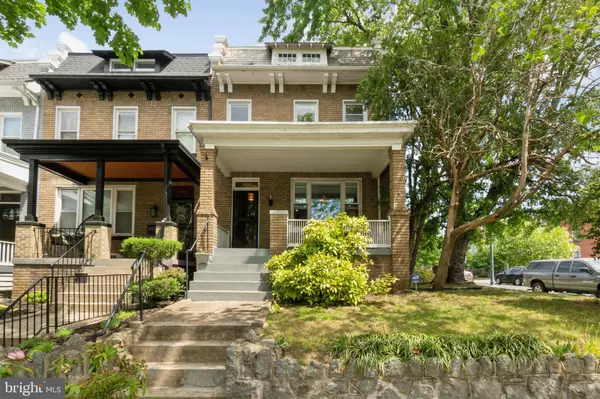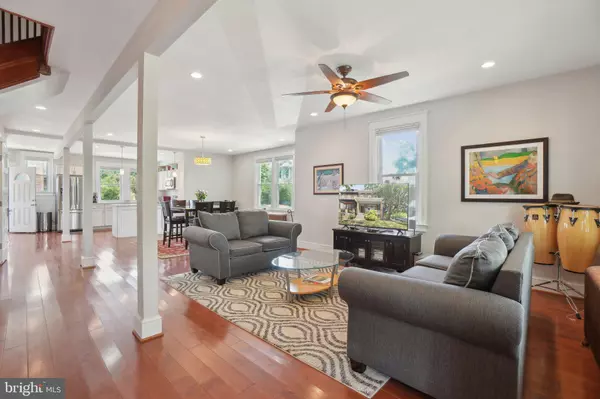Bought with Andres A Serafini • Realty of America LLC
For more information regarding the value of a property, please contact us for a free consultation.
Key Details
Sold Price $799,000
Property Type Townhouse
Sub Type End of Row/Townhouse
Listing Status Sold
Purchase Type For Sale
Square Footage 1,856 sqft
Price per Sqft $430
Subdivision Petworth
MLS Listing ID DCDC2221478
Sold Date 10/28/25
Style Federal
Bedrooms 4
Full Baths 3
Half Baths 1
HOA Y/N N
Abv Grd Liv Area 1,856
Year Built 1923
Available Date 2025-09-10
Annual Tax Amount $4,440
Tax Year 2024
Lot Size 1,700 Sqft
Acres 0.04
Property Sub-Type End of Row/Townhouse
Source BRIGHT
Property Description
Welcome to 4901 9th Street NW, a beautifully updated end unit offering the perfect blend of modern comfort and classic character. This rare, large corner lot is situated on a tree-lined street in the heart of Petworth. This residence features bright, spacious interiors with hardwood floors, high ceilings, and large windows that fill the home with natural light.
The thoughtfully designed kitchen boasts stainless steel appliances, ample cabinetry, and sleek countertops, opening seamlessly to the dining and living areas—ideal for entertaining. Upstairs, you'll find generously sized bedrooms, freshly renovated and sunny baths, and plenty of storage. The lower level can be finished to be your flexible space for a home office, guest suite, or recreation room.
Enjoy the outdoors with a welcoming front porch and a private backyard retreat with a parking pad. Conveniently located near Menya Hosaki, Timber, Honeymoon Chicken, Sherman Circle Park, Petworth Metro (Green/Yellow), and everything that Petworth has to offer. This home combines comfort, space, and city convenience at its best.
Location
State DC
County Washington
Zoning R-3
Rooms
Basement Unfinished
Interior
Interior Features Bathroom - Walk-In Shower, Breakfast Area, Ceiling Fan(s), Combination Dining/Living, Floor Plan - Open, Kitchen - Gourmet, Kitchen - Island, Primary Bath(s), Recessed Lighting, Upgraded Countertops, Window Treatments, Wood Floors
Hot Water Natural Gas
Heating Hot Water
Cooling Wall Unit
Flooring Hardwood
Equipment Built-In Microwave, Disposal, Dryer, Refrigerator, Stainless Steel Appliances, Washer, Water Heater
Fireplace N
Window Features Double Pane
Appliance Built-In Microwave, Disposal, Dryer, Refrigerator, Stainless Steel Appliances, Washer, Water Heater
Heat Source Natural Gas
Laundry Lower Floor
Exterior
Exterior Feature Deck(s), Porch(es)
Parking Features Garage - Side Entry, Additional Storage Area
Garage Spaces 4.0
Fence Partially
Water Access N
Accessibility None
Porch Deck(s), Porch(es)
Attached Garage 1
Total Parking Spaces 4
Garage Y
Building
Story 2
Foundation Slab
Above Ground Finished SqFt 1856
Sewer Public Sewer
Water Public
Architectural Style Federal
Level or Stories 2
Additional Building Above Grade, Below Grade
New Construction N
Schools
School District District Of Columbia Public Schools
Others
Senior Community No
Tax ID 3009//0069
Ownership Fee Simple
SqFt Source 1856
Horse Property N
Special Listing Condition Standard
Read Less Info
Want to know what your home might be worth? Contact us for a FREE valuation!

Our team is ready to help you sell your home for the highest possible price ASAP


"Simone's passion for real estate and her love for "The DMV" are a perfect match. She has made it her mission to help local residents sell their homes quickly and at the best possible prices. Equally, she takes immense pride in assisting homebuyers in finding their perfect piece of paradise in DC, Maryland and Virginia. "




