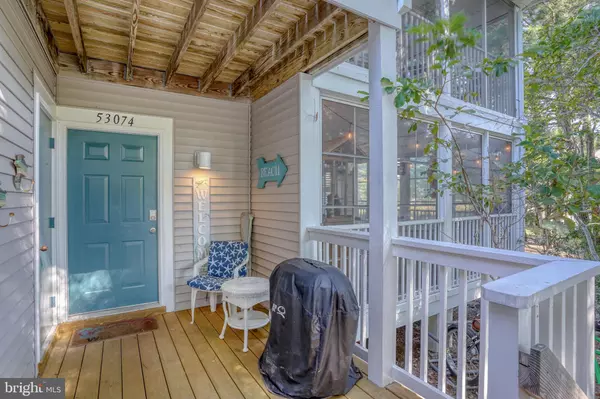Bought with John Christopher Housman • Long & Foster Real Estate, Inc.
For more information regarding the value of a property, please contact us for a free consultation.
Key Details
Sold Price $695,900
Property Type Condo
Sub Type Condo/Co-op
Listing Status Sold
Purchase Type For Sale
Square Footage 1,244 sqft
Price per Sqft $559
Subdivision Sea Colony West
MLS Listing ID DESU2092782
Sold Date 10/24/25
Style Coastal
Bedrooms 3
Full Baths 2
Condo Fees $1,573/qua
HOA Fees $268/qua
HOA Y/N Y
Abv Grd Liv Area 1,244
Year Built 1997
Available Date 2025-09-15
Annual Tax Amount $1,069
Tax Year 2024
Lot Dimensions 0.00 x 0.00
Property Sub-Type Condo/Co-op
Source BRIGHT
Property Description
Discover coastal living at its best in this beautifully updated and tastefully furnished 3-bedroom, 2-bath lakefront Vista located in the sought-after Sea Colony West community of Bethany Beach. Offering 1,244 square feet of single-level living, this home combines comfort, style, and unmatched amenities just minutes from the beach. Inside, the open-concept floor plan features a bright living and dining area with recessed lighting and a cozy gas fireplace. The kitchen boasts upgraded countertops, stainless steel appliances, and a breakfast bar, making it perfect for entertaining or casual dining. The primary suite includes a walk-in closet and private bath with a stall shower, while two additional bedrooms and a full bath provide ample space for family and guests. Step outside to enjoy a private wraparound 3 seasons room and sundeck overlooking a peaceful lake and beautiful landscaping- an ideal Happy Place for relaxing after a day at the beach! Sea Colony West offers an incredible array of amenities, including indoor and outdoor pools, tennis courts, a fitness centers, playgrounds, beach shuttles to a private beach, and scenic walking trails. With 24-hour security, high-speed internet, lawn care, and exterior maintenance included in the condo fee, this is truly a turnkey retreat. Perfect as a year-round residence, vacation home, or investment property, this condo delivers the best of coastal convenience and resort-style living.
Location
State DE
County Sussex
Area Baltimore Hundred (31001)
Zoning HR-1
Rooms
Main Level Bedrooms 3
Interior
Interior Features Ceiling Fan(s), Combination Dining/Living, Entry Level Bedroom, Flat, Floor Plan - Open, Primary Bath(s), Recessed Lighting, Bathroom - Stall Shower, Upgraded Countertops, Walk-in Closet(s), Window Treatments
Hot Water Electric
Heating Forced Air, Heat Pump - Electric BackUp
Cooling Central A/C
Flooring Ceramic Tile, Luxury Vinyl Plank
Fireplaces Number 1
Fireplaces Type Gas/Propane
Equipment Built-In Microwave, Dishwasher, Disposal, Dryer - Electric, Energy Efficient Appliances, Oven - Self Cleaning, Oven/Range - Gas, Washer, Dryer, Water Heater
Fireplace Y
Appliance Built-In Microwave, Dishwasher, Disposal, Dryer - Electric, Energy Efficient Appliances, Oven - Self Cleaning, Oven/Range - Gas, Washer, Dryer, Water Heater
Heat Source Electric
Laundry Main Floor
Exterior
Exterior Feature Deck(s), Screened, Wrap Around
Amenities Available Basketball Courts, Beach, Beach Club, Bike Trail, Club House, Community Center, Convenience Store, Exercise Room, Fitness Center, Hot tub, Jog/Walk Path, Lake, Meeting Room, Party Room, Picnic Area, Pool - Indoor, Pool - Outdoor, Sauna, Security, Swimming Pool, Tennis - Indoor, Tennis Courts, Tot Lots/Playground, Transportation Service, Water/Lake Privileges
Water Access Y
View Pond
Roof Type Architectural Shingle
Accessibility 2+ Access Exits
Porch Deck(s), Screened, Wrap Around
Garage N
Building
Lot Description Pond, Premium, Rear Yard
Story 1
Unit Features Garden 1 - 4 Floors
Above Ground Finished SqFt 1244
Sewer Public Sewer
Water Public
Architectural Style Coastal
Level or Stories 1
Additional Building Above Grade, Below Grade
Structure Type Dry Wall
New Construction N
Schools
School District Indian River
Others
Pets Allowed Y
HOA Fee Include Cable TV,Common Area Maintenance,Custodial Services Maintenance,Ext Bldg Maint,Health Club,High Speed Internet,Insurance,Lawn Maintenance,Management,Pool(s),Recreation Facility,Reserve Funds,Trash,Water
Senior Community No
Tax ID 134-17.00-41.00-53074
Ownership Condominium
SqFt Source 1244
Security Features 24 hour security
Special Listing Condition Standard
Pets Allowed Case by Case Basis
Read Less Info
Want to know what your home might be worth? Contact us for a FREE valuation!

Our team is ready to help you sell your home for the highest possible price ASAP


"Simone's passion for real estate and her love for "The DMV" are a perfect match. She has made it her mission to help local residents sell their homes quickly and at the best possible prices. Equally, she takes immense pride in assisting homebuyers in finding their perfect piece of paradise in DC, Maryland and Virginia. "




