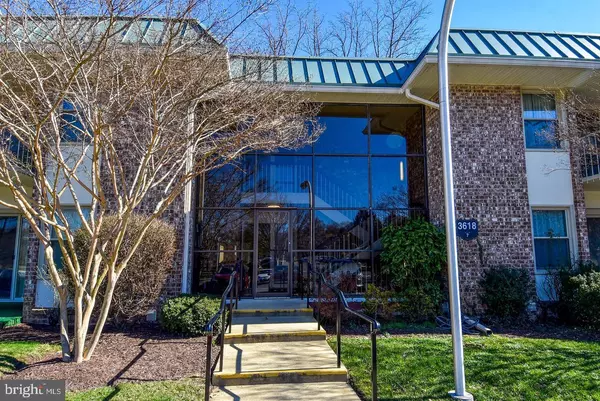Bought with Chris C Kendrick • Century 21 Redwood Realty
For more information regarding the value of a property, please contact us for a free consultation.
Key Details
Sold Price $147,500
Property Type Condo
Sub Type Condo/Co-op
Listing Status Sold
Purchase Type For Sale
Square Footage 1,035 sqft
Price per Sqft $142
Subdivision Leisure World
MLS Listing ID MDMC2162418
Sold Date 03/21/25
Style Contemporary
Bedrooms 2
Full Baths 1
Condo Fees $1,015/mo
HOA Y/N N
Abv Grd Liv Area 1,035
Year Built 1967
Available Date 2025-01-23
Annual Tax Amount $1,360
Tax Year 2024
Property Sub-Type Condo/Co-op
Source BRIGHT
Property Description
Welcome home to this wonderul bright, spacious, top floor 2 bedroom condo. Your new home has gleaming hardwood floors, fresh paint, brand new automated window shades, and new kitchen appliances. The large balcony is an amazing extension of your living room with a beautiful view of park. Ready for you to enjoy your cup of coffee in the sun. The unit has 2 large bedrooms, with a long hall way with double closets for extra storage. The laundry room is in the hall way, and a good size storage unit in the basement.
Location
State MD
County Montgomery
Zoning PRC
Rooms
Main Level Bedrooms 2
Interior
Interior Features Combination Dining/Living, Window Treatments, Wood Floors
Hot Water Electric
Heating Central
Cooling Central A/C
Flooring Hardwood
Equipment Dishwasher, Disposal, Oven/Range - Electric, Refrigerator
Furnishings No
Fireplace N
Appliance Dishwasher, Disposal, Oven/Range - Electric, Refrigerator
Heat Source Electric
Laundry Shared
Exterior
Exterior Feature Balcony
Garage Spaces 1.0
Parking On Site 1
Amenities Available Bike Trail, Club House, Common Grounds, Community Center, Concierge
Water Access N
Accessibility None
Porch Balcony
Total Parking Spaces 1
Garage N
Building
Story 1
Unit Features Garden 1 - 4 Floors
Sewer Public Sewer
Water Public
Architectural Style Contemporary
Level or Stories 1
Additional Building Above Grade, Below Grade
New Construction N
Schools
Elementary Schools Flower Valley
Middle Schools Earle B. Wood
High Schools Rockville
School District Montgomery County Public Schools
Others
Pets Allowed Y
HOA Fee Include Air Conditioning,Common Area Maintenance,Electricity,Gas,Heat,High Speed Internet,Laundry,Lawn Maintenance,Management,Parking Fee,Snow Removal,Trash,Sewer,Water,Taxes
Senior Community Yes
Age Restriction 55
Tax ID 161303652085
Ownership Cooperative
Security Features 24 hour security,Doorman
Horse Property N
Special Listing Condition Standard
Pets Allowed Cats OK, Dogs OK
Read Less Info
Want to know what your home might be worth? Contact us for a FREE valuation!

Our team is ready to help you sell your home for the highest possible price ASAP

"Simone's passion for real estate and her love for "The DMV" are a perfect match. She has made it her mission to help local residents sell their homes quickly and at the best possible prices. Equally, she takes immense pride in assisting homebuyers in finding their perfect piece of paradise in DC, Maryland and Virginia. "




