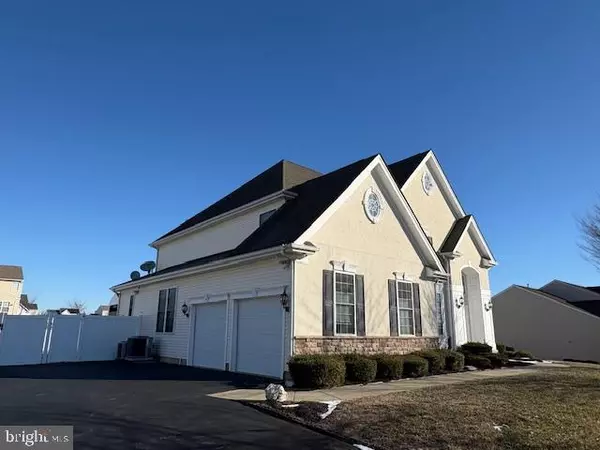For more information regarding the value of a property, please contact us for a free consultation.
Key Details
Sold Price $610,000
Property Type Single Family Home
Sub Type Detached
Listing Status Sold
Purchase Type For Sale
Square Footage 4,900 sqft
Price per Sqft $124
Subdivision Shannon Cove
MLS Listing ID DENC2075024
Sold Date 02/21/25
Style Colonial
Bedrooms 4
Full Baths 3
Half Baths 1
HOA Fees $58/qua
HOA Y/N Y
Abv Grd Liv Area 4,900
Originating Board BRIGHT
Year Built 2007
Annual Tax Amount $6,547
Tax Year 2024
Lot Size 0.460 Acres
Acres 0.46
Lot Dimensions 0.00 x 0.00
Property Sub-Type Detached
Property Description
Discover the potential of this expansive 4-bedroom, 3.5-bath single-family home located in the highly sought-after Appoquinimink School District! Offering an incredible amount of space and priced to reflect the work needed, this home is a fantastic opportunity for those looking to create their dream residence. Similar sized homes in the neighborhood have recently sold for over $800,000! The main level features a grand two-story foyer that sets the tone for the rest of the home. You'll find a spacious dining room, a cozy living room, and a dramatic two-story family room complete with a fireplace. The eat-in kitchen is a chef's delight, boasting a breakfast area, pantry, and a butler's pantry for extra convenience. Other highlights include a large study, a sunroom, a laundry room, a craft room, and a half bath. Upstairs, the primary suite is a true retreat with a tray ceiling, gas fireplace, two walk-in closets, and a spa-like ensuite with a jetted tub, separate shower, and a private toilet room. Three additional bedrooms complete the upper level, including a Jack-and-Jill bathroom shared by two bedrooms, plus an additional full bathroom. The home also offers an unfinished basement, perfect for future expansion, and a two-car attached garage. Outside, enjoy the large deck overlooking a spacious fenced yard, perfect for outdoor gatherings. Additional features include a generator and a shed for extra storage. This property is being sold strictly "as-is," offering you the chance to bring your vision to life. Don't miss this opportunity to own a home with immense potential in an unbeatable location!
Location
State DE
County New Castle
Area South Of The Canal (30907)
Zoning S
Rooms
Other Rooms Living Room, Dining Room, Primary Bedroom, Bedroom 2, Bedroom 3, Bedroom 4, Kitchen, Family Room, Den, Foyer, Breakfast Room, Sun/Florida Room, Laundry, Office, Bathroom 2, Bathroom 3, Primary Bathroom, Half Bath
Basement Unfinished
Interior
Interior Features Additional Stairway, Bathroom - Jetted Tub, Bathroom - Stall Shower, Breakfast Area, Butlers Pantry, Carpet, Central Vacuum, Dining Area, Family Room Off Kitchen, Formal/Separate Dining Room, Kitchen - Eat-In, Kitchen - Gourmet, Kitchen - Island, Pantry, Primary Bath(s), Recessed Lighting, Walk-in Closet(s)
Hot Water Natural Gas
Heating Forced Air
Cooling Central A/C
Fireplaces Number 2
Fireplace Y
Heat Source Natural Gas
Laundry Main Floor
Exterior
Parking Features Inside Access
Garage Spaces 2.0
Fence Rear, Vinyl
Water Access N
Accessibility None
Attached Garage 2
Total Parking Spaces 2
Garage Y
Building
Story 2
Foundation Permanent
Sewer Public Sewer
Water Public
Architectural Style Colonial
Level or Stories 2
Additional Building Above Grade, Below Grade
New Construction N
Schools
School District Appoquinimink
Others
Senior Community No
Tax ID 13-018.20-321
Ownership Fee Simple
SqFt Source Assessor
Special Listing Condition Standard
Read Less Info
Want to know what your home might be worth? Contact us for a FREE valuation!

Our team is ready to help you sell your home for the highest possible price ASAP

Bought with Clarissa Howard • Tesla Realty Group, LLC
"Simone's passion for real estate and her love for "The DMV" are a perfect match. She has made it her mission to help local residents sell their homes quickly and at the best possible prices. Equally, she takes immense pride in assisting homebuyers in finding their perfect piece of paradise in DC, Maryland and Virginia. "




