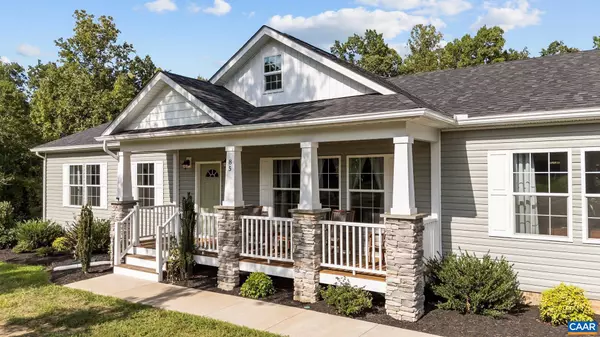For more information regarding the value of a property, please contact us for a free consultation.
Key Details
Sold Price $460,000
Property Type Single Family Home
Sub Type Detached
Listing Status Sold
Purchase Type For Sale
Square Footage 2,108 sqft
Price per Sqft $218
MLS Listing ID 656103
Sold Date 02/21/25
Style Modular/Pre-Fabricated
Bedrooms 3
Full Baths 2
HOA Y/N N
Abv Grd Liv Area 2,108
Originating Board CAAR
Year Built 2022
Annual Tax Amount $3,146
Tax Year 2023
Lot Size 3.280 Acres
Acres 3.28
Property Sub-Type Detached
Property Description
This charming Craftsman-style, single-level home sits on 3.28 acres and features a welcoming front porch?ideal for savoring your morning coffee or unwinding at the end of the day. Inside, you'll find 3 spacious bedrooms all with walk-in closets & 2 bathrooms. Large living room with 9? ceilings hosts an electric fireplace surrounded by custom built-ins. The farmhouse-style kitchen is a chef?s delight, complemented by a large pantry and the distinctive ship lap accents in the dining room. Retreat to your primary suite featuring a generous walk-in closet and a luxurious bathroom that includes a custom tile shower with double shower heads and a soaking tub. The expansive rear yard, surrounded by mature hardwood trees provides privacy and tranquility. Additional features include a Whole House Water Filter, Leaf Filter Gutter Guards, and a GE Proline refrigerator among other upgrades?please refer to the complete list in the Documents section. Located just 7 miles outside the town of Louisa, this home offers a serene setting with easy access to both Charlottesville and Richmond, making it ideal for commuters. Motivated Seller!,White Cabinets,Wood Cabinets
Location
State VA
County Louisa
Zoning R
Rooms
Other Rooms Living Room, Dining Room, Kitchen, Foyer, Laundry, Full Bath, Additional Bedroom
Main Level Bedrooms 3
Interior
Interior Features Entry Level Bedroom
Heating Heat Pump(s)
Cooling Central A/C, Heat Pump(s)
Equipment Dryer, Washer
Fireplace N
Appliance Dryer, Washer
Exterior
Accessibility None
Garage N
Building
Lot Description Landscaping, Partly Wooded, Private
Story 1
Foundation Block
Sewer Septic Exists
Water Well
Architectural Style Modular/Pre-Fabricated
Level or Stories 1
Additional Building Above Grade, Below Grade
New Construction N
Schools
Elementary Schools Thomas Jefferson
Middle Schools Louisa
High Schools Louisa
School District Louisa County Public Schools
Others
Senior Community No
Ownership Other
Special Listing Condition Standard
Read Less Info
Want to know what your home might be worth? Contact us for a FREE valuation!

Our team is ready to help you sell your home for the highest possible price ASAP

Bought with Default Agent • Default Office
"Simone's passion for real estate and her love for "The DMV" are a perfect match. She has made it her mission to help local residents sell their homes quickly and at the best possible prices. Equally, she takes immense pride in assisting homebuyers in finding their perfect piece of paradise in DC, Maryland and Virginia. "




