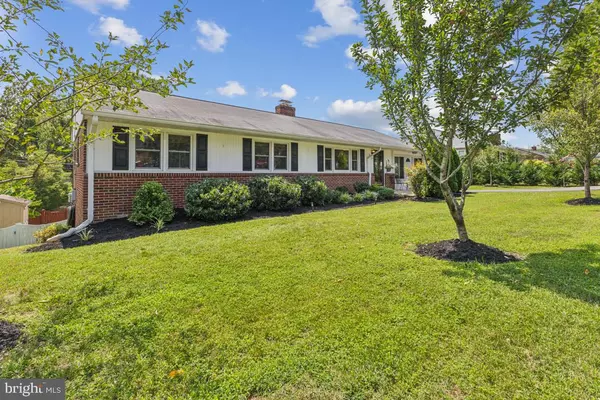For more information regarding the value of a property, please contact us for a free consultation.
Key Details
Sold Price $415,000
Property Type Single Family Home
Sub Type Detached
Listing Status Sold
Purchase Type For Sale
Square Footage 1,903 sqft
Price per Sqft $218
Subdivision Arundel Hills
MLS Listing ID MDCH2037280
Sold Date 01/17/25
Style Raised Ranch/Rambler,Ranch/Rambler
Bedrooms 3
Full Baths 1
Half Baths 1
HOA Y/N N
Abv Grd Liv Area 1,269
Originating Board BRIGHT
Year Built 1965
Annual Tax Amount $4,690
Tax Year 2024
Lot Size 9,939 Sqft
Acres 0.23
Property Description
Discover Your Oasis in Arundel Hills! This spacious, well-maintained brick home is nestled on a tranquil tree-lined street in the sought-after Arundel Hills neighborhood. Boasting over 2,500 square feet of living space, this home offers ample room for comfortable living and entertaining. Inside, you'll find a classic layout featuring a warm and inviting living room with a wood-burning fireplace, perfect for cozy evenings. The large dining area is ideal for hosting gatherings, while the updated kitchen, complete with modern cabinetry, sleek countertops, and a stylish stone backsplash, is a chef's delight. Gleaming hardwood floors flow throughout the main level, adding a touch of elegance. The lower level is a versatile space, offering endless possibilities. Whether you envision a home office, a guest suite, or a recreation room, this area can be customized to suit your lifestyle. Step outside to your private oasis, featuring a large paved patio with a covered gazebo, perfect for relaxing and enjoying the lush green yard. With mature pear and apple trees gracing the property, this home offers a serene escape from the hustle and bustle. Enjoy the convenience of easy access to I-495, I-95, and I-295 via Rt. 210 and Rt. 301, while still being surrounded by parks, recreation, shopping, and top-rated schools. Don't miss this opportunity to make this house your home!
Location
State MD
County Charles
Rooms
Other Rooms Living Room, Bedroom 2, Bedroom 3, Kitchen, Family Room, Breakfast Room, Bedroom 1, Sun/Florida Room, Laundry, Bonus Room
Basement Daylight, Partial, Full, Heated, Rear Entrance
Main Level Bedrooms 3
Interior
Hot Water Oil
Heating Hot Water
Cooling Central A/C
Flooring Hardwood, Ceramic Tile
Fireplaces Number 1
Fireplace Y
Heat Source Oil
Exterior
Garage Spaces 2.0
Fence Rear, Privacy
Water Access N
Accessibility None
Total Parking Spaces 2
Garage N
Building
Lot Description Front Yard, Rear Yard, Landscaping
Story 2
Foundation Brick/Mortar
Sewer Public Sewer
Water Public
Architectural Style Raised Ranch/Rambler, Ranch/Rambler
Level or Stories 2
Additional Building Above Grade, Below Grade
New Construction N
Schools
School District Charles County Public Schools
Others
Senior Community No
Tax ID 0901006835
Ownership Fee Simple
SqFt Source Assessor
Special Listing Condition Standard
Read Less Info
Want to know what your home might be worth? Contact us for a FREE valuation!

Our team is ready to help you sell your home for the highest possible price ASAP

Bought with John D. Medaris • John Medaris & Associates
"Simone's passion for real estate and her love for "The DMV" are a perfect match. She has made it her mission to help local residents sell their homes quickly and at the best possible prices. Equally, she takes immense pride in assisting homebuyers in finding their perfect piece of paradise in DC, Maryland and Virginia. "




