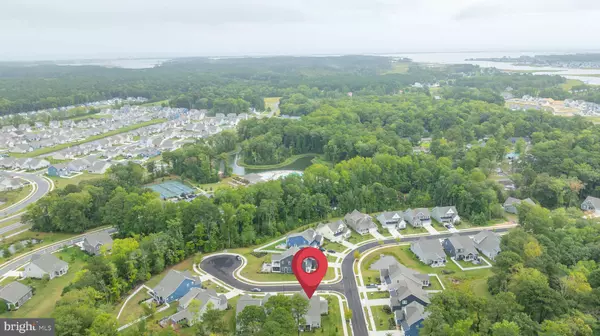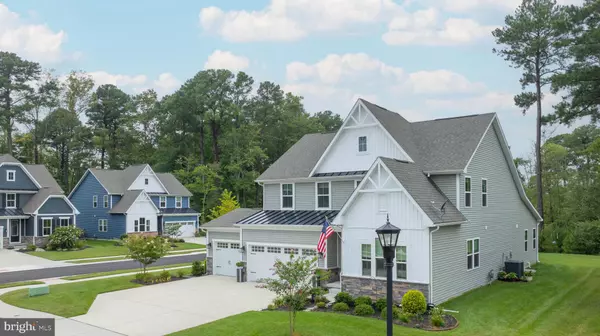For more information regarding the value of a property, please contact us for a free consultation.
Key Details
Sold Price $663,200
Property Type Single Family Home
Sub Type Detached
Listing Status Sold
Purchase Type For Sale
Square Footage 2,708 sqft
Price per Sqft $244
Subdivision The Estuary
MLS Listing ID DESU2069762
Sold Date 11/26/24
Style A-Frame,Contemporary
Bedrooms 4
Full Baths 3
HOA Fees $275/mo
HOA Y/N Y
Abv Grd Liv Area 2,708
Originating Board BRIGHT
Year Built 2021
Annual Tax Amount $1,394
Tax Year 2023
Lot Size 10,454 Sqft
Acres 0.24
Lot Dimensions 61.00 x 125.00
Property Description
Everything you need and want in extraordinary home in The Estuary! Grand stone wall, fountaining
ponds, white picket fence and blooming flowers announce entrance to this premier community in rolling
Frankford countryside. Sidewalks wind through community of meticulously maintained homes,
clubhouse with host of free member-friendly amenities, and pristine pool with lounge chairs, blue
umbrellas and adjoining covered, open-air bar all nestled on water’s edge. Situated on prime corner lot
is this 4BRs/3 bath newly built 2021 over 2,700 sq. ft. home with unheard-of 3-car garage, screened-in
porch, 2 nd-level loft and open main living space. Step inside to foyer of luxury engineered hardwood flooring, lovely crown molding, recently painted neutral interior, and sun-splashed spaces. French
door, tucked off hall, grants access to front-of-home private and peaceful 1 st -floor office/study and here,
and throughout are custom shades. Crown molding continues, while neutral carpeting and ceiling fan
are introduced. Triple window on front wall guarantees presence of ample natural light, creating
wonderful space for concentrated computer time, designated homework, and reading emails. Hall leads
past laundry room with cabinets/wood-topped countertop and tucked-in staircase to back of home that
is sprawling and sun-infused with triangle of interconnected great room, DR and kitchen! Fluid floorplan
and myriad of windows instantly makes this space where family gathers and friends are welcomed! 2
oversized windows flank charming flat-hearth gas FP, which brings to room subtle warmth and coziness,
and collection of couches, chairs and coffee table create spot to catch up on news or catch the latest
game or movie! Gourmet kitchen is on-trend with newly upgraded crisp granite countertops, and a luxurious granite composite farm sink. The magic does not stop there as a brand new 6-burner stove and double oven completes a chefs' dream! Linen white cabinets with open, built-in shelves are paired with skyscraper gray tile backsplash, while cloud-white countertops blend beautifully with sleek SS appliances. In addition to separate must-have, built-in coffee station turned bar area for parties, there is also expansive much- used center island illuminated by 3 glass pendant lights and easy-to-equip bar chairs. Huge kitchen easily extends uninterrupted into open and airy DR, framed and bathed in natural light thanks to oversized windows and French door. Area rug adds splash of color keeping with inviting tones and Tiffany-style lighting adds notable elegance. Primary suite cleverly and conveniently resides on 1 st floor and touts dramatic trey ceiling, plush carpeting and array of windows that captures natural light every part of the day! The primary bathroom showcases gray tile floor which lengthens into all-tile, floor-to-ceiling shower with built-in bench/seamless glass doors, while long vanity includes dual sinks for dual morning routines. In addition large BR/bath are also on this level, perfect for guest getaways, offering privacy and personal space. Upper level opens to spacious, bright and carpeted loft with ceiling fan, ideal space for rec/play room! It’s bonus space that is accessible from both main level as well as the 2 BRs with carpeting, ceiling fans, roomy closets and lots of light that are on this level. Plus, there’s a full bath that features both tile floor and tile shower along with cabinet style vanity. The owners have taken immaculate care of the home, installing new Honeywell thermostats as well as upgrading the home to 3-zoned heating/AC combination. The back of the home is a true gem! Sweeping screened-in porch backs up to border of mature trees, offering screen of privacy and spectacular wildlife views. It’s a niche tucked in nature! Top-notch home on Trailside Dr.!
Location
State DE
County Sussex
Area Baltimore Hundred (31001)
Zoning RESIDENTIAL
Rooms
Main Level Bedrooms 2
Interior
Interior Features Built-Ins, Ceiling Fan(s)
Hot Water Propane
Heating Forced Air
Cooling Central A/C
Flooring Carpet, Luxury Vinyl Plank, Ceramic Tile
Fireplaces Number 1
Equipment Oven/Range - Gas, Stainless Steel Appliances, Built-In Range, Six Burner Stove
Furnishings No
Fireplace Y
Appliance Oven/Range - Gas, Stainless Steel Appliances, Built-In Range, Six Burner Stove
Heat Source Propane - Metered
Exterior
Exterior Feature Porch(es), Screened
Parking Features Garage - Front Entry
Garage Spaces 3.0
Utilities Available Propane
Amenities Available Community Center, Common Grounds, Dog Park, Exercise Room, Fitness Center, Game Room, Jog/Walk Path, Meeting Room, Recreational Center, Tennis Courts
Water Access N
Accessibility None
Porch Porch(es), Screened
Attached Garage 3
Total Parking Spaces 3
Garage Y
Building
Lot Description Corner
Story 2
Foundation Crawl Space
Sewer Public Sewer
Water Public
Architectural Style A-Frame, Contemporary
Level or Stories 2
Additional Building Above Grade, Below Grade
New Construction N
Schools
School District Indian River
Others
Pets Allowed Y
HOA Fee Include Health Club,Lawn Maintenance,Pool(s),Recreation Facility,Reserve Funds,Road Maintenance
Senior Community No
Tax ID 134-19.00-897.00
Ownership Fee Simple
SqFt Source Estimated
Special Listing Condition Standard
Pets Allowed No Pet Restrictions
Read Less Info
Want to know what your home might be worth? Contact us for a FREE valuation!

Our team is ready to help you sell your home for the highest possible price ASAP

Bought with Robert B. Arlett • Weichert, Realtors - Beach Bound

"Simone's passion for real estate and her love for "The DMV" are a perfect match. She has made it her mission to help local residents sell their homes quickly and at the best possible prices. Equally, she takes immense pride in assisting homebuyers in finding their perfect piece of paradise in DC, Maryland and Virginia. "




