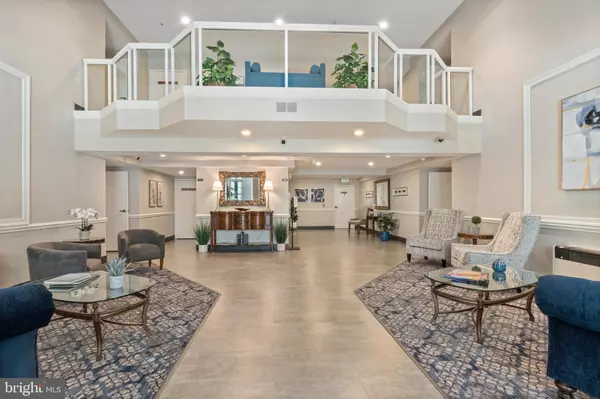For more information regarding the value of a property, please contact us for a free consultation.
Key Details
Sold Price $579,000
Property Type Condo
Sub Type Condo/Co-op
Listing Status Sold
Purchase Type For Sale
Square Footage 1,715 sqft
Price per Sqft $337
Subdivision Belmont Forest
MLS Listing ID MDBC2103464
Sold Date 11/25/24
Style Transitional
Bedrooms 2
Full Baths 2
Condo Fees $425/mo
HOA Fees $9/ann
HOA Y/N Y
Abv Grd Liv Area 1,715
Originating Board BRIGHT
Year Built 1996
Annual Tax Amount $4,282
Tax Year 2024
Property Description
Experience this top floor unit with private 12 x 12 porch overlooking Belmont's lush forest. This south facing unit has vaulted ceilings in main living areas. The custom designed kitchen with chef's grade appliances, including five burner gas stove and granite counters with breakfast bar, is perfect for gatherings. The living room offers a gas fireplace and opens to the ample dining room. A home office/den is a great spot for a good book. Wood flooring runs throughout the condo. The Primary suite is an oasis with views of the trees and has a large walk-in closet. A redesigned primary bath includes tiled oversized shower, vanity with double sinks and granite counters and large format tile flooring. The hall bath offers a tub/shower combo, vanity with granite counters, double sinks and large format tile. The home has a separate laundry room with utility tub. Storage is plentiful! Gated garage parking with reserved space and a quick elevator ride to the top floor. Easy access to I-83 and 695. Close to shopping and restaurants.
Location
State MD
County Baltimore
Zoning RESIDENTIAL
Rooms
Other Rooms Living Room, Dining Room, Primary Bedroom, Bedroom 2, Kitchen, Den, Foyer, Breakfast Room, Laundry, Utility Room, Bathroom 2, Primary Bathroom
Main Level Bedrooms 2
Interior
Interior Features Breakfast Area, Ceiling Fan(s), Dining Area, Kitchen - Eat-In, Kitchen - Table Space, Recessed Lighting, Sprinkler System
Hot Water Natural Gas
Heating Forced Air
Cooling Central A/C
Equipment Built-In Microwave, Built-In Range, Dishwasher, Dryer - Gas, Stainless Steel Appliances, Washer, Water Heater
Furnishings No
Fireplace N
Appliance Built-In Microwave, Built-In Range, Dishwasher, Dryer - Gas, Stainless Steel Appliances, Washer, Water Heater
Heat Source Natural Gas
Laundry Dryer In Unit, Washer In Unit
Exterior
Garage Garage - Side Entry, Additional Storage Area
Garage Spaces 1.0
Parking On Site 1
Amenities Available Jog/Walk Path, Elevator
Water Access N
View Trees/Woods, Street
Accessibility 32\"+ wide Doors
Total Parking Spaces 1
Garage Y
Building
Story 1
Unit Features Garden 1 - 4 Floors
Sewer Public Sewer
Water Public
Architectural Style Transitional
Level or Stories 1
Additional Building Above Grade, Below Grade
New Construction N
Schools
School District Baltimore County Public Schools
Others
Pets Allowed Y
HOA Fee Include Common Area Maintenance,Ext Bldg Maint,Lawn Maintenance,Management,Reserve Funds,Road Maintenance,Trash,Water,Snow Removal
Senior Community No
Tax ID 04082200025212
Ownership Condominium
Special Listing Condition Standard
Pets Description Size/Weight Restriction, Number Limit
Read Less Info
Want to know what your home might be worth? Contact us for a FREE valuation!

Our team is ready to help you sell your home for the highest possible price ASAP

Bought with Lisa Weitzel • Long & Foster Real Estate, Inc.

"Simone's passion for real estate and her love for "The DMV" are a perfect match. She has made it her mission to help local residents sell their homes quickly and at the best possible prices. Equally, she takes immense pride in assisting homebuyers in finding their perfect piece of paradise in DC, Maryland and Virginia. "




