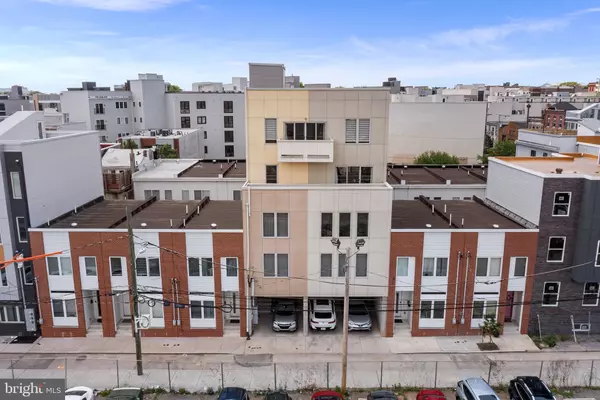For more information regarding the value of a property, please contact us for a free consultation.
Key Details
Sold Price $378,000
Property Type Condo
Sub Type Condo/Co-op
Listing Status Sold
Purchase Type For Sale
Square Footage 1,136 sqft
Price per Sqft $332
Subdivision Francisville
MLS Listing ID PAPH2362762
Sold Date 11/26/24
Style Bi-level,Contemporary,Loft
Bedrooms 2
Full Baths 2
Condo Fees $253/mo
HOA Y/N N
Abv Grd Liv Area 1,136
Originating Board BRIGHT
Year Built 2017
Annual Tax Amount $828
Tax Year 2024
Lot Dimensions 0.00 x 0.00
Property Description
This two-bedroom, two-full-bathroom condo in Philadelphia offers modern urban living with a touch of luxury. Covered parking spot included!
As you step into the condo, you're greeted by an open-concept living space that seamlessly integrates the living, dining, and kitchen areas. The layout is designed to maximize space and natural light, creating a warm and inviting ambiance.
The kitchen boasts sleek, contemporary cabinetry, stainless steel appliances, and ample counter space, perfect for whipping up delicious meals or entertaining guests.
Both bedrooms are generously sized and offer plenty of closet space for storage. The main bedroom features a loft style window with an en-suite bathroom, complete with a luxurious soaking tub, perfect for unwinding after a long day. The second full bathroom is conveniently located for guests or residents of the second bedroom.
One of the highlights of this condo is its rooftop deck, providing panoramic views of the Philadelphia skyline. Whether you're enjoying a morning coffee or hosting a barbecue with friends, the rooftop deck is sure to become your favorite spot to relax and unwind.
Located in the desirable neighborhood of Francisville, this condo offers easy access to restaurants, shops, parks, and public transportation, making it the perfect place to call home for those seeking the ultimate urban lifestyle.
Location
State PA
County Philadelphia
Area 19130 (19130)
Zoning RM1
Rooms
Other Rooms Living Room, Dining Room, Kitchen
Basement Unfinished
Main Level Bedrooms 1
Interior
Interior Features Ceiling Fan(s), Combination Kitchen/Living, Kitchen - Island
Hot Water Electric
Heating Wall Unit, Zoned, Energy Star Heating System
Cooling Central A/C
Fireplace N
Heat Source Electric
Exterior
Parking Features Covered Parking
Garage Spaces 1.0
Utilities Available Cable TV
Amenities Available None
Water Access N
Accessibility None
Attached Garage 1
Total Parking Spaces 1
Garage Y
Building
Story 4
Unit Features Garden 1 - 4 Floors
Sewer Public Sewer
Water Public
Architectural Style Bi-level, Contemporary, Loft
Level or Stories 4
Additional Building Above Grade, Below Grade
New Construction N
Schools
School District The School District Of Philadelphia
Others
Pets Allowed Y
HOA Fee Include Common Area Maintenance,Insurance,Reserve Funds
Senior Community No
Tax ID 888154672
Ownership Condominium
Acceptable Financing Cash, Conventional, FHA, VA
Listing Terms Cash, Conventional, FHA, VA
Financing Cash,Conventional,FHA,VA
Special Listing Condition Standard
Pets Allowed Dogs OK, Cats OK
Read Less Info
Want to know what your home might be worth? Contact us for a FREE valuation!

Our team is ready to help you sell your home for the highest possible price ASAP

Bought with KRISTIANA HUTA • KW Empower

"Simone's passion for real estate and her love for "The DMV" are a perfect match. She has made it her mission to help local residents sell their homes quickly and at the best possible prices. Equally, she takes immense pride in assisting homebuyers in finding their perfect piece of paradise in DC, Maryland and Virginia. "




