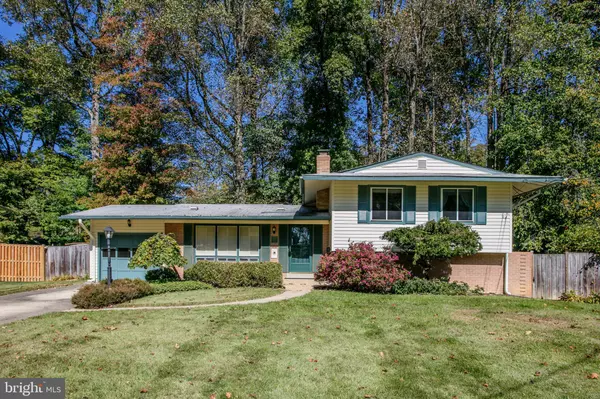For more information regarding the value of a property, please contact us for a free consultation.
Key Details
Sold Price $650,000
Property Type Single Family Home
Sub Type Detached
Listing Status Sold
Purchase Type For Sale
Square Footage 1,586 sqft
Price per Sqft $409
Subdivision Fairfax Villa
MLS Listing ID VAFX2206506
Sold Date 11/26/24
Style Split Level
Bedrooms 3
Full Baths 2
HOA Y/N N
Abv Grd Liv Area 1,086
Originating Board BRIGHT
Year Built 1962
Annual Tax Amount $6,816
Tax Year 2024
Lot Size 10,682 Sqft
Acres 0.25
Property Description
Ready for some sweat equity? Look no further. This spacious home located on a cul-de-sac in the heart of Fairfax has been well maintained by its owners for over 50 years but is in need of updating. It is priced accordingly and is sold AS IS. The kitchen features newer LVP flooring, 42” cabinets, deep stainless steel sink, corian countertop and an expansive view through the wall of windows to the deck and treed back yard. There is a fabulous sunroom with its own heating/cooling unit. The Pella sliding doors open onto the deck and huge fenced back yard with patio furniture to convey. There are large exterior sheds as well for lots of storage. On the upper level you will find three generous size bedrooms with hardwood flooring underneath the carpet and hardwoods on the main level under the carpet as well. The lower level features its own side entrance and there is a large family room with wood burning fireplace, newer carpet and full bath. In the laundry/workshop area there is newer LVP flooring, an extra refrigerator and separate freezer to convey. Underneath of the main level is a huge storage area with concrete floor to conveniently store a lot of stuff. The hot water heater is approximately 5+ years old and has a newer pressure relief valve and expansion tank. There is a Hepa filtration system. The 1 car garage is heated but the AC is not hooked up.
Location
State VA
County Fairfax
Zoning 130
Rooms
Other Rooms Living Room, Dining Room, Primary Bedroom, Bedroom 2, Bedroom 3, Kitchen, Family Room, Sun/Florida Room, Workshop, Bathroom 1, Bathroom 2
Basement Fully Finished, Side Entrance
Interior
Interior Features Ceiling Fan(s), Floor Plan - Traditional, Formal/Separate Dining Room, Kitchen - Eat-In, Wood Floors, Crown Moldings
Hot Water Natural Gas
Heating Forced Air, Baseboard - Electric
Cooling Central A/C, Ceiling Fan(s)
Flooring Hardwood, Fully Carpeted
Fireplaces Number 1
Equipment Dishwasher, Disposal, Dryer, Icemaker, Stove, Refrigerator, Freezer, Extra Refrigerator/Freezer, Washer
Fireplace Y
Appliance Dishwasher, Disposal, Dryer, Icemaker, Stove, Refrigerator, Freezer, Extra Refrigerator/Freezer, Washer
Heat Source Natural Gas
Exterior
Exterior Feature Deck(s)
Garage Garage - Front Entry
Garage Spaces 1.0
Fence Rear
Water Access N
Accessibility None
Porch Deck(s)
Attached Garage 1
Total Parking Spaces 1
Garage Y
Building
Story 3
Foundation Slab
Sewer Public Sewer
Water Public
Architectural Style Split Level
Level or Stories 3
Additional Building Above Grade, Below Grade
New Construction N
Schools
Elementary Schools Fairfax Villa
Middle Schools Katherine Johnson
High Schools Fairfax
School District Fairfax County Public Schools
Others
Senior Community No
Tax ID 0573 07 0232
Ownership Fee Simple
SqFt Source Assessor
Special Listing Condition Standard
Read Less Info
Want to know what your home might be worth? Contact us for a FREE valuation!

Our team is ready to help you sell your home for the highest possible price ASAP

Bought with Miguel Jubiz • EXP Realty, LLC

"Simone's passion for real estate and her love for "The DMV" are a perfect match. She has made it her mission to help local residents sell their homes quickly and at the best possible prices. Equally, she takes immense pride in assisting homebuyers in finding their perfect piece of paradise in DC, Maryland and Virginia. "




