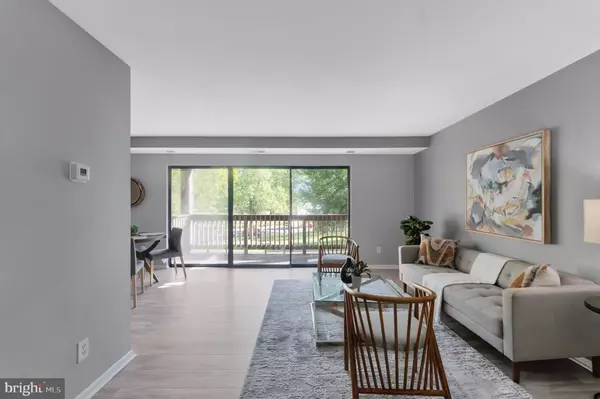For more information regarding the value of a property, please contact us for a free consultation.
Key Details
Sold Price $285,000
Property Type Condo
Sub Type Condo/Co-op
Listing Status Sold
Purchase Type For Sale
Square Footage 829 sqft
Price per Sqft $343
Subdivision Falls Church Gardens
MLS Listing ID VAFX2205904
Sold Date 11/25/24
Style Colonial
Bedrooms 2
Full Baths 1
Condo Fees $539/mo
HOA Y/N N
Abv Grd Liv Area 829
Originating Board BRIGHT
Year Built 1965
Annual Tax Amount $2,449
Tax Year 2024
Property Description
Step into this beautifully updated 2-bedroom, 1-bathroom condo, perfectly situated in the vibrant heart of Falls Church. This light-filled home boasts an open layout with brand-new flooring throughout, modern upgraded fixtures, and freshly painted interiors that create a welcoming atmosphere.
Enjoy the serene outdoors from your private balcony, perfect for relaxing with a morning coffee or evening breeze. The spacious living area and bedrooms are designed to maximize comfort and functionality.
Conveniently located just steps from shopping, dining, and entertainment, this condo offers unbeatable central access while maintaining a peaceful residential feel. Whether you're looking for a cozy new home or an investment opportunity, this gem is move-in ready and won’t last long!
Location
State VA
County Fairfax
Zoning 220
Rooms
Main Level Bedrooms 2
Interior
Interior Features Combination Dining/Living, Entry Level Bedroom, Floor Plan - Open
Hot Water Natural Gas
Heating Heat Pump(s)
Cooling Central A/C
Equipment Dishwasher, Disposal, Exhaust Fan, Oven/Range - Gas, Range Hood, Refrigerator
Fireplace N
Appliance Dishwasher, Disposal, Exhaust Fan, Oven/Range - Gas, Range Hood, Refrigerator
Heat Source Natural Gas
Laundry Common
Exterior
Exterior Feature Balcony
Garage Spaces 2.0
Amenities Available Extra Storage, Pool - Outdoor, Tot Lots/Playground, Common Grounds, Dog Park, Jog/Walk Path
Water Access N
View Garden/Lawn
Accessibility None
Porch Balcony
Total Parking Spaces 2
Garage N
Building
Lot Description Backs - Open Common Area
Story 1
Unit Features Garden 1 - 4 Floors
Sewer Public Sewer
Water Public
Architectural Style Colonial
Level or Stories 1
Additional Building Above Grade, Below Grade
New Construction N
Schools
School District Fairfax County Public Schools
Others
Pets Allowed Y
HOA Fee Include Common Area Maintenance,Ext Bldg Maint,Gas,Management,Pool(s),Snow Removal,Trash,Water,Other
Senior Community No
Tax ID 0501 21520102
Ownership Condominium
Acceptable Financing Cash, Conventional
Listing Terms Cash, Conventional
Financing Cash,Conventional
Special Listing Condition Standard
Pets Description No Pet Restrictions
Read Less Info
Want to know what your home might be worth? Contact us for a FREE valuation!

Our team is ready to help you sell your home for the highest possible price ASAP

Bought with Bhawoh Jue • Real Broker, LLC

"Simone's passion for real estate and her love for "The DMV" are a perfect match. She has made it her mission to help local residents sell their homes quickly and at the best possible prices. Equally, she takes immense pride in assisting homebuyers in finding their perfect piece of paradise in DC, Maryland and Virginia. "




