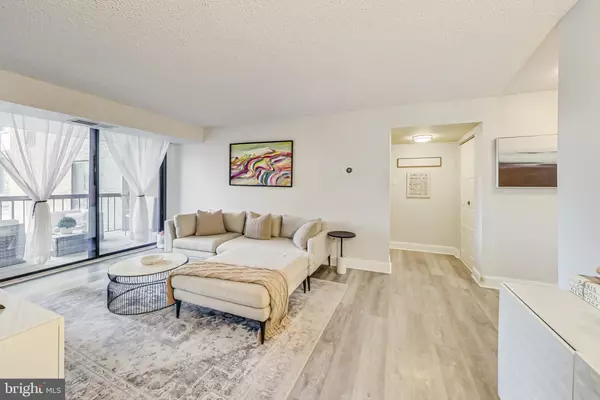For more information regarding the value of a property, please contact us for a free consultation.
Key Details
Sold Price $500,000
Property Type Condo
Sub Type Condo/Co-op
Listing Status Sold
Purchase Type For Sale
Square Footage 1,448 sqft
Price per Sqft $345
Subdivision Brittany
MLS Listing ID VAAR2049894
Sold Date 11/25/24
Style Contemporary
Bedrooms 3
Full Baths 2
Condo Fees $821/mo
HOA Y/N N
Abv Grd Liv Area 1,448
Originating Board BRIGHT
Year Built 2005
Annual Tax Amount $4,158
Tax Year 2024
Property Description
Welcome to this stunning 3-bedroom, 2-bathroom condo in Arlington, offering 1,448 sqft of contemporary living space (Largest model in The Brittany). This beautifully updated home features a modern kitchen and bathrooms, providing a perfect blend of style and comfort. All appliances are less than 3 years old. Condo also comes with a storage unit. Enjoy the convenience of a private balcony, a dedicated garage spot and a prime location just 1.5 miles from Shirlington, 6 miles from downtown DC, and 6 miles from Reagan National Airport, 6 miles to Old Town Alexandria, with easy access to the Pentagon just 5 miles away.
The building boasts an array of exceptional amenities, including a refreshing swimming pool, tennis courts, a movie room, and a vibrant party/game room. Stay active in the well-equipped gym or take advantage of the conference room for work needs. With a bike rack, concierge/front desk service, and onsite management, this condo truly offers a lifestyle of convenience and luxury. The condo is conveniently located by the W&OD Trail Don’t miss the opportunity to make this your new home!
Location
State VA
County Arlington
Zoning S-3A/R-6/R
Rooms
Main Level Bedrooms 3
Interior
Hot Water Natural Gas
Heating Central
Cooling Central A/C
Equipment Built-In Microwave, Dishwasher, Disposal, Dryer, Washer, Stove, Refrigerator, Exhaust Fan
Fireplace N
Appliance Built-In Microwave, Dishwasher, Disposal, Dryer, Washer, Stove, Refrigerator, Exhaust Fan
Heat Source Electric
Laundry Dryer In Unit, Washer In Unit
Exterior
Garage Covered Parking
Garage Spaces 1.0
Amenities Available Billiard Room, Concierge, Elevator, Exercise Room, Fitness Center, Meeting Room, Party Room, Pool - Outdoor, Swimming Pool, Tennis Courts, Picnic Area, Storage Bin
Water Access N
Accessibility Elevator
Total Parking Spaces 1
Garage Y
Building
Story 1
Unit Features Hi-Rise 9+ Floors
Sewer Public Sewer
Water Public
Architectural Style Contemporary
Level or Stories 1
Additional Building Above Grade, Below Grade
New Construction N
Schools
School District Arlington County Public Schools
Others
Pets Allowed Y
HOA Fee Include Trash,Snow Removal,Sewer,Water
Senior Community No
Tax ID 28-035-001
Ownership Condominium
Special Listing Condition Standard
Pets Description Cats OK, Dogs OK
Read Less Info
Want to know what your home might be worth? Contact us for a FREE valuation!

Our team is ready to help you sell your home for the highest possible price ASAP

Bought with Leigh Anne A Monk • Real Broker, LLC

"Simone's passion for real estate and her love for "The DMV" are a perfect match. She has made it her mission to help local residents sell their homes quickly and at the best possible prices. Equally, she takes immense pride in assisting homebuyers in finding their perfect piece of paradise in DC, Maryland and Virginia. "




