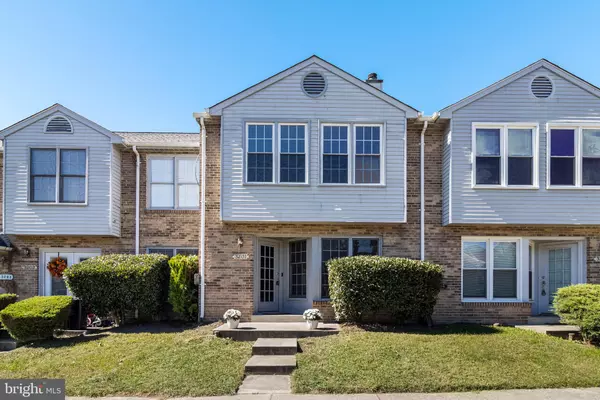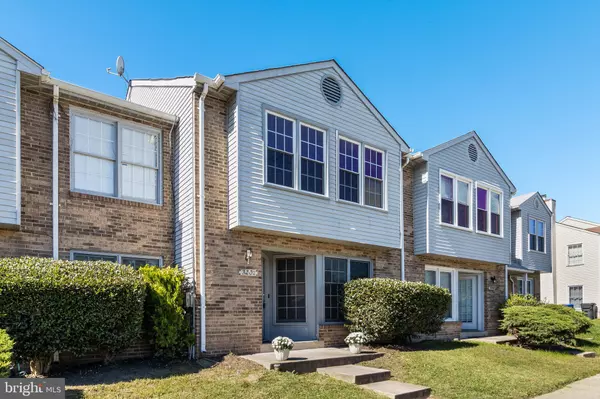For more information regarding the value of a property, please contact us for a free consultation.
Key Details
Sold Price $326,002
Property Type Townhouse
Sub Type Interior Row/Townhouse
Listing Status Sold
Purchase Type For Sale
Square Footage 1,392 sqft
Price per Sqft $234
Subdivision Acton Village
MLS Listing ID MDCH2036944
Sold Date 11/22/24
Style Colonial
Bedrooms 2
Full Baths 2
Half Baths 1
HOA Fees $57/mo
HOA Y/N Y
Abv Grd Liv Area 1,392
Originating Board BRIGHT
Year Built 1988
Annual Tax Amount $3,469
Tax Year 2024
Lot Size 1,500 Sqft
Acres 0.03
Property Description
Gorgeous townhome renovation. Beautiful new kitchen featuring 42” white cabinetry, granite counter tops, sparkling new stainless steel kitchen appliances, new luxury vinyl plank flooring throughout main level and new light fixtures. New HVAC system installed July 2024. Upper-level features 2 master suite bedrooms, each with its own full bathroom suite. New bathroom vanities, new flooring, new light fixtures and beautiful custom wall tile installed in both showers. New carpet installed on entire upper level and stairs. Fresh sod in back yard, new wood plank deck area and enjoy the fenced in yard too. Great location in Waldorf, just minutes to Joint Andrews Air Force Base & Indian Head Naval Base. Enjoy many favorite nearby shops, restaurants, bakeries, gyms, yoga/Pilates studios and parks. The nearby White Plains Regional Park features golfing, skate park, soccer and football turf and community pavilions. Two assigned parking spots right out front
Location
State MD
County Charles
Zoning RH
Interior
Interior Features Attic, Attic/House Fan, Carpet, Ceiling Fan(s), Combination Dining/Living, Dining Area, Floor Plan - Open, Kitchen - Table Space, Recessed Lighting, Walk-in Closet(s)
Hot Water Electric
Heating Heat Pump(s)
Cooling Heat Pump(s)
Flooring Carpet, Luxury Vinyl Plank
Equipment Built-In Microwave, Dishwasher, Refrigerator, Stove, Stainless Steel Appliances
Furnishings No
Fireplace N
Appliance Built-In Microwave, Dishwasher, Refrigerator, Stove, Stainless Steel Appliances
Heat Source Electric
Laundry Main Floor
Exterior
Garage Spaces 2.0
Parking On Site 2
Water Access N
Accessibility None
Total Parking Spaces 2
Garage N
Building
Story 2
Foundation Concrete Perimeter
Sewer Public Sewer
Water Public
Architectural Style Colonial
Level or Stories 2
Additional Building Above Grade, Below Grade
New Construction N
Schools
School District Charles County Public Schools
Others
Pets Allowed Y
HOA Fee Include Snow Removal,Common Area Maintenance
Senior Community No
Tax ID 0906171869
Ownership Fee Simple
SqFt Source Estimated
Acceptable Financing Cash, Conventional, FHA, VA
Horse Property N
Listing Terms Cash, Conventional, FHA, VA
Financing Cash,Conventional,FHA,VA
Special Listing Condition Standard
Pets Description No Pet Restrictions
Read Less Info
Want to know what your home might be worth? Contact us for a FREE valuation!

Our team is ready to help you sell your home for the highest possible price ASAP

Bought with Veronique Manga • EXP Realty, LLC

"Simone's passion for real estate and her love for "The DMV" are a perfect match. She has made it her mission to help local residents sell their homes quickly and at the best possible prices. Equally, she takes immense pride in assisting homebuyers in finding their perfect piece of paradise in DC, Maryland and Virginia. "




