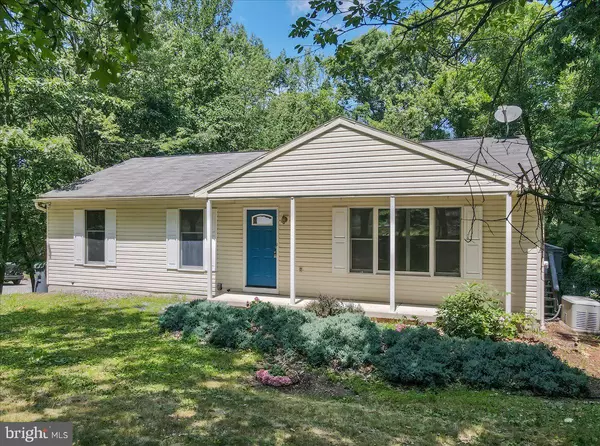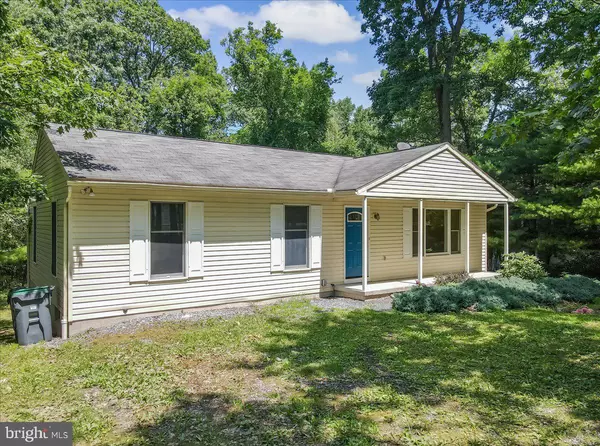For more information regarding the value of a property, please contact us for a free consultation.
Key Details
Sold Price $262,000
Property Type Single Family Home
Sub Type Detached
Listing Status Sold
Purchase Type For Sale
Square Footage 1,196 sqft
Price per Sqft $219
Subdivision Lake Wynonah
MLS Listing ID PASK2016476
Sold Date 11/22/24
Style Ranch/Rambler
Bedrooms 2
Full Baths 2
HOA Fees $116/mo
HOA Y/N Y
Abv Grd Liv Area 1,196
Originating Board BRIGHT
Year Built 2000
Annual Tax Amount $2,277
Tax Year 2022
Property Description
SELLER WILL CONSIDER ALL OFFERS! Cute as a button, Ranch Home on a full unfinished basement. All in a Beautiful Lake Community, Full amenities Including Motor Boat Lakes. Pools, Tennis courts, Lodge area with Large Outdoor Pool. Swimming and Beach areas spread thru out the Community. This 2 Bedroom 2 Bath Home boast a Beautiful Maple Kitchen Cabinets, Full Appliance Package, Granite Countertops, Vinyl Plank floors thru most of the Home. Large Living Room with Bay window. The Main Bath has all new Fixtures and Flooring. The Primary Bath includes a Whirlpool Tub and New fixtures and Flooring. Primary Bedroom Features a Large Walk In Closet. The Basement has Been Studded out and partially Insulated for future Use. Also there is a Pellet Stove with 3 Pallets of Pellets included. Finish the Basement to your Liking. A 20KW Whole Home Generator System, that runs on Propane, For the one time that the power goes off. Also there is a very Private Deck on the rear of the home to sit and Relax or just sit out front on the covered front porch. Don't wait to long or you will miss out.
Location
State PA
County Schuylkill
Area Wayne Twp (13334)
Zoning RESIDENTIAL
Rooms
Other Rooms Living Room, Dining Room, Primary Bedroom, Bedroom 2, Kitchen, Basement, Bathroom 2, Primary Bathroom
Basement Full
Main Level Bedrooms 2
Interior
Interior Features Dining Area, Entry Level Bedroom, Kitchen - Eat-In, Stove - Pellet, Upgraded Countertops, Walk-in Closet(s)
Hot Water Electric
Heating Baseboard - Electric, Other
Cooling None
Flooring Luxury Vinyl Plank, Carpet
Equipment Dishwasher, Microwave, Oven - Self Cleaning, Oven/Range - Electric, Refrigerator, Stainless Steel Appliances, Water Heater
Furnishings No
Fireplace N
Window Features Bay/Bow
Appliance Dishwasher, Microwave, Oven - Self Cleaning, Oven/Range - Electric, Refrigerator, Stainless Steel Appliances, Water Heater
Heat Source None
Laundry Hookup
Exterior
Amenities Available Beach, Pool - Outdoor, Club House, Tot Lots/Playground, Water/Lake Privileges
Water Access N
Roof Type Architectural Shingle
Accessibility None
Garage N
Building
Story 1
Foundation Block
Sewer Septic Exists, Septic Pump, On Site Septic, Mound System
Water Public
Architectural Style Ranch/Rambler
Level or Stories 1
Additional Building Above Grade, Below Grade
New Construction N
Schools
School District Blue Mountain
Others
HOA Fee Include Pool(s),Road Maintenance,Security Gate
Senior Community No
Tax ID 34-23-0071
Ownership Other
Acceptable Financing Cash, Conventional, FHA, VA
Horse Property N
Listing Terms Cash, Conventional, FHA, VA
Financing Cash,Conventional,FHA,VA
Special Listing Condition Standard
Read Less Info
Want to know what your home might be worth? Contact us for a FREE valuation!

Our team is ready to help you sell your home for the highest possible price ASAP

Bought with Darren Kostival • RE/MAX Of Reading

"Simone's passion for real estate and her love for "The DMV" are a perfect match. She has made it her mission to help local residents sell their homes quickly and at the best possible prices. Equally, she takes immense pride in assisting homebuyers in finding their perfect piece of paradise in DC, Maryland and Virginia. "




