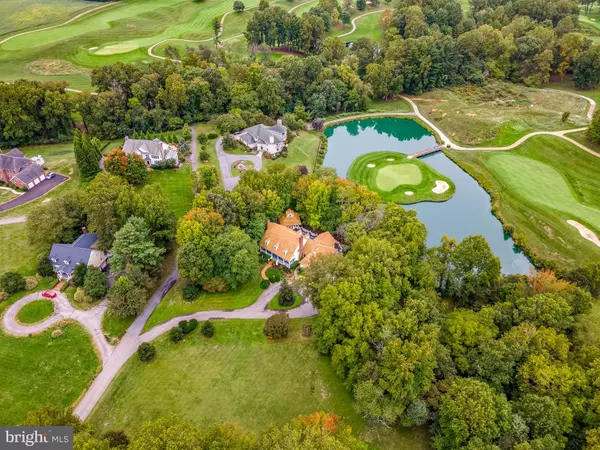For more information regarding the value of a property, please contact us for a free consultation.
Key Details
Sold Price $1,100,000
Property Type Single Family Home
Sub Type Detached
Listing Status Sold
Purchase Type For Sale
Square Footage 4,014 sqft
Price per Sqft $274
Subdivision Old South Country Club
MLS Listing ID MDAA2094758
Sold Date 11/21/24
Style Cape Cod
Bedrooms 4
Full Baths 4
Half Baths 1
HOA Fees $125/ann
HOA Y/N Y
Abv Grd Liv Area 4,014
Originating Board BRIGHT
Year Built 1992
Annual Tax Amount $10,224
Tax Year 2024
Lot Size 1.470 Acres
Acres 1.47
Property Description
Stunning custom built cape cod in Cannon Club Estates! Mature landscaping, charming front porch, and wonderful custom home with 6,500+ finished square feet. Live the country club lifestyle, just a short walk from the premier Cannon Club. Conveniently located just 20 miles from Annapolis, Capitol Hill & Northern Virginia. Wonderful entertaining ability inside and out with a grand, traditional floor plan offering formal living and dining rooms, a custom wood paneled sitting room/library & an open concept kitchen flowing to the great room with Palladian windows and doors to the expansive deck and course beyond, the perfect place to enjoy cocktails overlooking the greens and pond. Separate, enclosed outdoor sun room with custom kitchen with deck access. Plenty of space for everyone with 4 bedrooms and 4 and a half bathrooms, including a main level primary suite! Soaring high ceilings, gorgeous hardwood flooring and tons of natural light. The lower level is expansive with a full in-law or au pair suite- with ample storage space remaining. Automatic Generac Generator (propane) runs partial house in power outage. Spacious side entry 2 car garage. Fall in love with this custom home. Schedule your private tour today!
** Lot located in front of home is also owned by seller of 621 Traveller Court and sold separately. The original asking price of $1,500,000 included the lot. Revised asking price of $1,250,000 does NOT include the lot. Tax ID is 020858090073119 for front lot.**
Location
State MD
County Anne Arundel
Zoning RA
Rooms
Basement Walkout Level
Main Level Bedrooms 1
Interior
Hot Water Electric
Heating Heat Pump(s)
Cooling Central A/C
Fireplaces Number 2
Fireplace Y
Heat Source Electric
Exterior
Parking Features Garage Door Opener
Garage Spaces 2.0
Water Access N
Accessibility None
Attached Garage 2
Total Parking Spaces 2
Garage Y
Building
Story 3
Foundation Block
Sewer Private Septic Tank
Water Well
Architectural Style Cape Cod
Level or Stories 3
Additional Building Above Grade, Below Grade
New Construction N
Schools
Elementary Schools Lothian
Middle Schools Southern
High Schools Southern
School District Anne Arundel County Public Schools
Others
Senior Community No
Tax ID 020858090073118
Ownership Fee Simple
SqFt Source Assessor
Special Listing Condition Standard
Read Less Info
Want to know what your home might be worth? Contact us for a FREE valuation!

Our team is ready to help you sell your home for the highest possible price ASAP

Bought with Unrepresented Buyer • Unrepresented Buyer Office

"Simone's passion for real estate and her love for "The DMV" are a perfect match. She has made it her mission to help local residents sell their homes quickly and at the best possible prices. Equally, she takes immense pride in assisting homebuyers in finding their perfect piece of paradise in DC, Maryland and Virginia. "




