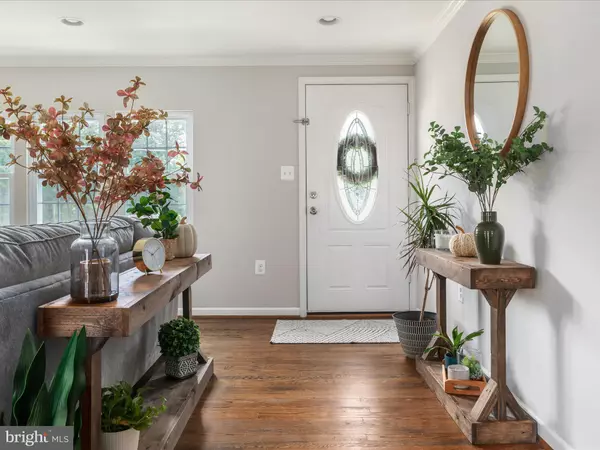For more information regarding the value of a property, please contact us for a free consultation.
Key Details
Sold Price $610,000
Property Type Single Family Home
Sub Type Detached
Listing Status Sold
Purchase Type For Sale
Square Footage 2,288 sqft
Price per Sqft $266
Subdivision None Available
MLS Listing ID VAPW2080222
Sold Date 11/19/24
Style Ranch/Rambler
Bedrooms 4
Full Baths 2
HOA Y/N N
Abv Grd Liv Area 1,144
Originating Board BRIGHT
Year Built 1967
Annual Tax Amount $4,069
Tax Year 2024
Lot Size 1.342 Acres
Acres 1.34
Property Description
Home is back on the market by no fault of the seller. Schedule your showing Now!! This Nokesville Charming Raised Rambler on 1.34 Acres is a MUST SEE! It's a beautifully updated 4-bedroom, 2- full bath home offers modern living in a serene setting. Fully renovated in 2018, with all the systems replaced including the HVAC system, roof, and water heater, ensuring peace of mind for years to come. The updated kitchen features stunning granite countertops and beautiful white cabinetry, perfect for any home chef. Fresh paint throughout and new carpet in the lower finished level create a restored, inviting atmosphere. Walk out basement leads to a patio with a conveying picnic table as well as a fire pit. A detached 2-car garage provides extra storage or workspace, as well as an unfinished upstairs studio that could be finished for more living space. Enjoy the expansive backyard lined by trees for natural privacy, & truly escape to your own outdoor space with room to relax, entertain, and enjoy nature. This move-in ready home combines modern comfort with the true Nokesville country charm! All 4 mounted TV;s convey!
Two Open Houses- Friday the 11th, from 5pm -7pm.
Saturday the 12 from 12pm-2pm
Location
State VA
County Prince William
Zoning A1
Rooms
Basement Fully Finished
Main Level Bedrooms 3
Interior
Interior Features Combination Kitchen/Dining, Upgraded Countertops, Window Treatments, Wood Floors, Floor Plan - Open
Hot Water Electric
Heating Heat Pump(s), Forced Air, Programmable Thermostat
Cooling Programmable Thermostat, Heat Pump(s), Ceiling Fan(s), Central A/C
Equipment Dishwasher, Disposal, Exhaust Fan, ENERGY STAR Refrigerator, ENERGY STAR Dishwasher, ENERGY STAR Clothes Washer, Icemaker, Microwave, Stove, Washer
Fireplace N
Appliance Dishwasher, Disposal, Exhaust Fan, ENERGY STAR Refrigerator, ENERGY STAR Dishwasher, ENERGY STAR Clothes Washer, Icemaker, Microwave, Stove, Washer
Heat Source Electric
Exterior
Garage Oversized, Additional Storage Area
Garage Spaces 2.0
Water Access N
Accessibility None
Total Parking Spaces 2
Garage Y
Building
Story 2
Foundation Concrete Perimeter
Sewer Septic Exists
Water Well
Architectural Style Ranch/Rambler
Level or Stories 2
Additional Building Above Grade, Below Grade
New Construction N
Schools
Elementary Schools The Nokesville School
Middle Schools The Nokesville School
High Schools Brentsville District
School District Prince William County Public Schools
Others
Senior Community No
Tax ID 7494-70-1425
Ownership Fee Simple
SqFt Source Assessor
Special Listing Condition Standard
Read Less Info
Want to know what your home might be worth? Contact us for a FREE valuation!

Our team is ready to help you sell your home for the highest possible price ASAP

Bought with Sheila Mackey • Real Broker, LLC - McLean

"Simone's passion for real estate and her love for "The DMV" are a perfect match. She has made it her mission to help local residents sell their homes quickly and at the best possible prices. Equally, she takes immense pride in assisting homebuyers in finding their perfect piece of paradise in DC, Maryland and Virginia. "




