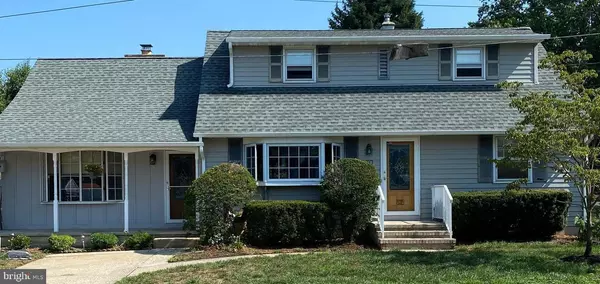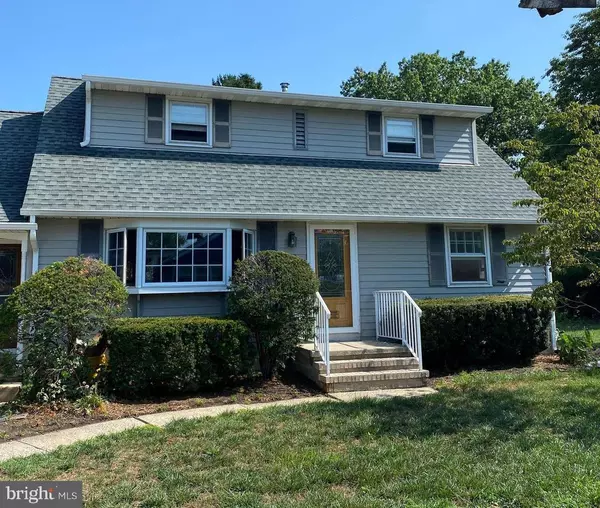For more information regarding the value of a property, please contact us for a free consultation.
Key Details
Sold Price $395,000
Property Type Single Family Home
Sub Type Detached
Listing Status Sold
Purchase Type For Sale
Square Footage 1,548 sqft
Price per Sqft $255
Subdivision Cornell Heights
MLS Listing ID NJME2047074
Sold Date 11/18/24
Style Cape Cod
Bedrooms 4
Full Baths 2
HOA Y/N N
Abv Grd Liv Area 1,548
Originating Board BRIGHT
Year Built 1969
Annual Tax Amount $6,206
Tax Year 2023
Lot Size 7,000 Sqft
Acres 0.16
Lot Dimensions 50.00 x 140.00
Property Description
BACK TO ACTIVE! Charming 4-bedroom Cape Cod in desirable Cornell Heights. Discover the perfect blend of comfort and style in this spacious home boasting hardwood floors throughout. Cozy up in a living room with a lovely fireplace on winter nights. In addition, the home has two full baths and offers a range of features designed for modern living, all on a beautifully well-manicured corner lot. Plenty of space for a growing family with an extra BONUS large room off the 4th bedroom. Additional room could be used as an office, nursery, or playroom. In the summer, enjoy lounging and entertaining by the built in well-maintained pool. For privacy, there is a 6-foot fence for your outdoor activities. Full large basement with 8-foot ceilings includes ample storage or potential additional living area. New roof installed two years ago, providing peace and durability. This home combines classic Cape Cod architecture with some modern amenities making it a must see for anyone looking for comfort, convenience and quality in a prime location near all major highways.
Location
State NJ
County Mercer
Area Hamilton Twp (21103)
Zoning RESIDENTIAL
Rooms
Basement Full, Interior Access
Main Level Bedrooms 4
Interior
Interior Features Combination Kitchen/Dining, Exposed Beams, Family Room Off Kitchen, Kitchen - Country, Kitchen - Eat-In, Walk-in Closet(s), Wood Floors
Hot Water Natural Gas
Heating Forced Air
Cooling Window Unit(s)
Equipment Oven - Self Cleaning, Oven/Range - Gas, Range Hood, Refrigerator, Stainless Steel Appliances, Washer, Dryer - Gas
Furnishings No
Fireplace N
Window Features Bay/Bow
Appliance Oven - Self Cleaning, Oven/Range - Gas, Range Hood, Refrigerator, Stainless Steel Appliances, Washer, Dryer - Gas
Heat Source Natural Gas
Exterior
Garage Spaces 2.0
Pool In Ground
Water Access N
Accessibility 2+ Access Exits, 36\"+ wide Halls
Total Parking Spaces 2
Garage N
Building
Story 2
Foundation Block
Sewer Public Sewer
Water Public
Architectural Style Cape Cod
Level or Stories 2
Additional Building Above Grade, Below Grade
New Construction N
Schools
School District Hamilton Township
Others
Senior Community No
Tax ID 03-01534-00022
Ownership Fee Simple
SqFt Source Assessor
Special Listing Condition Standard
Read Less Info
Want to know what your home might be worth? Contact us for a FREE valuation!

Our team is ready to help you sell your home for the highest possible price ASAP

Bought with Brigida J Suquilanda • BHHS Fox & Roach - Robbinsville

"Simone's passion for real estate and her love for "The DMV" are a perfect match. She has made it her mission to help local residents sell their homes quickly and at the best possible prices. Equally, she takes immense pride in assisting homebuyers in finding their perfect piece of paradise in DC, Maryland and Virginia. "




