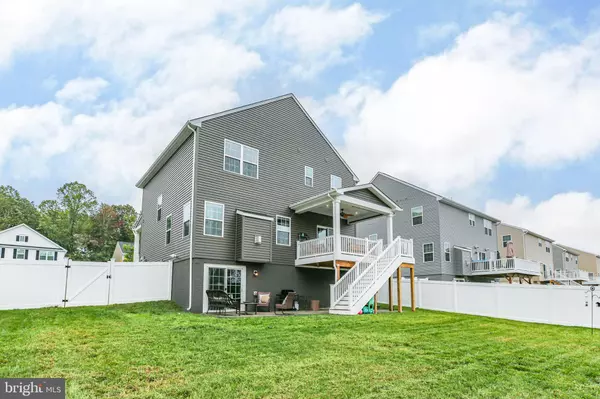For more information regarding the value of a property, please contact us for a free consultation.
Key Details
Sold Price $600,000
Property Type Single Family Home
Sub Type Detached
Listing Status Sold
Purchase Type For Sale
Square Footage 2,559 sqft
Price per Sqft $234
Subdivision Rappahannock Landing
MLS Listing ID VAST2033234
Sold Date 11/11/24
Style Craftsman
Bedrooms 4
Full Baths 3
Half Baths 1
HOA Fees $89/mo
HOA Y/N Y
Abv Grd Liv Area 1,832
Originating Board BRIGHT
Year Built 2023
Tax Year 2022
Lot Size 8,001 Sqft
Acres 0.18
Lot Dimensions 0.00 x 0.00
Property Description
$5,000 TOWARDS BUYER'S CLOSING COSTS WITH OFFER ACCEPTED BY MONDAY 10/7! Fifteen-MONTH old home with all the bells and whistles on a premium lot ** Ryan homes' "Allegheny" Model ** Recessed lighting throughout all 3 levels ** Upgraded luxury vinyl plank flooring ** Quartz counter tops ** Stainless steel appliances ** Kitchen pantry ** Welcome center from the garage to the kitchen, plenty of room for coats, shoes, backpacks ** Gas fireplace with slate surround and mantle for those Fall decorations ** Craftsman trim and doors with brushed nickel lever-style handles ** Brushed nickel bathroom fixtures ** Very nice primary suite with a large walk-in closet and en-suite bath with large shower, double vanity, and linen closet ** Upper level laundry room with linen closet ** Front-loading washer and dryer will convey ** Walk-out lower level with bedroom and full bath could be an in-law suite ** Concrete driveway and front porch ** The outdoor living features in this home really set it apart: Covered rear porch with ceiling fan ** Just-installed (April 2024) underground irrigation system front, rear, and side yards ** Steps added from the covered porch ** Large paver patio under the covered porch ** Vinyl fencing around the back yard ** Please see "Documents" for Ryan Homes finish specifications
Location
State VA
County Stafford
Zoning R1
Rooms
Other Rooms Dining Room, Primary Bedroom, Bedroom 2, Bedroom 3, Bedroom 4, Kitchen, Family Room, Foyer, Laundry, Loft, Recreation Room, Storage Room, Bathroom 2, Bathroom 3, Primary Bathroom, Half Bath
Basement Full, Improved, Outside Entrance, Walkout Level, Windows
Interior
Interior Features Bathroom - Walk-In Shower, Built-Ins, Carpet, Ceiling Fan(s), Dining Area, Family Room Off Kitchen, Floor Plan - Open, Kitchen - Gourmet, Kitchen - Island, Pantry, Primary Bath(s), Recessed Lighting, Sprinkler System, Upgraded Countertops, Walk-in Closet(s)
Hot Water Natural Gas
Heating Forced Air
Cooling Central A/C
Flooring Carpet, Luxury Vinyl Plank
Equipment Built-In Microwave, Dishwasher, Disposal, Dryer, Exhaust Fan, Icemaker, Range Hood, Refrigerator, Stainless Steel Appliances, Washer - Front Loading, Oven/Range - Electric
Fireplace N
Appliance Built-In Microwave, Dishwasher, Disposal, Dryer, Exhaust Fan, Icemaker, Range Hood, Refrigerator, Stainless Steel Appliances, Washer - Front Loading, Oven/Range - Electric
Heat Source Natural Gas
Laundry Upper Floor
Exterior
Garage Garage - Front Entry
Garage Spaces 4.0
Fence Rear, Vinyl
Utilities Available Under Ground
Amenities Available Common Grounds, Pool - Outdoor, Tot Lots/Playground
Water Access N
View Trees/Woods
Accessibility None
Attached Garage 2
Total Parking Spaces 4
Garage Y
Building
Lot Description Backs - Open Common Area, Backs to Trees, Cul-de-sac, Level, Rear Yard
Story 3
Foundation Other
Sewer Public Sewer
Water Public
Architectural Style Craftsman
Level or Stories 3
Additional Building Above Grade, Below Grade
New Construction N
Schools
School District Stafford County Public Schools
Others
HOA Fee Include Trash,Pool(s)
Senior Community No
Tax ID 53M 5 11
Ownership Fee Simple
SqFt Source Assessor
Special Listing Condition Standard
Read Less Info
Want to know what your home might be worth? Contact us for a FREE valuation!

Our team is ready to help you sell your home for the highest possible price ASAP

Bought with Kofi Mintah • Samson Properties

"Simone's passion for real estate and her love for "The DMV" are a perfect match. She has made it her mission to help local residents sell their homes quickly and at the best possible prices. Equally, she takes immense pride in assisting homebuyers in finding their perfect piece of paradise in DC, Maryland and Virginia. "




