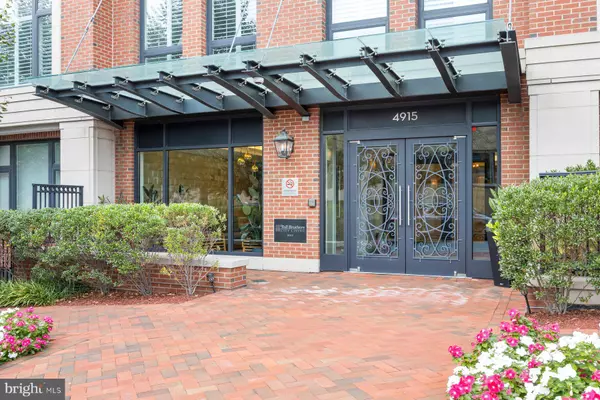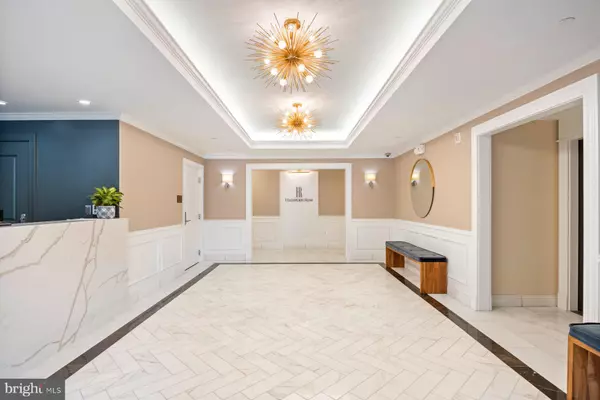For more information regarding the value of a property, please contact us for a free consultation.
Key Details
Sold Price $1,472,500
Property Type Condo
Sub Type Condo/Co-op
Listing Status Sold
Purchase Type For Sale
Square Footage 1,719 sqft
Price per Sqft $856
Subdivision Hampden Row
MLS Listing ID MDMC2148298
Sold Date 10/28/24
Style Contemporary
Bedrooms 2
Full Baths 2
Half Baths 1
Condo Fees $2,033/mo
HOA Y/N N
Abv Grd Liv Area 1,719
Originating Board BRIGHT
Year Built 2017
Annual Tax Amount $14,743
Tax Year 2024
Property Sub-Type Condo/Co-op
Property Description
Experience luxury and all that Hampden Row Condominiums has to offer in this sought after downtown Bethesda Condominium. This 2-bedroom, 2.5-bath condo features an open floor plan with floor-to-ceiling windows and is bathed in natural light. The gourmet kitchen includes top-tier appliances, custom cabinetry, an oversized center island with plenty of seating and beautiful white quartz countertops. The primary suite offers a luxurious en-suite bath with dual vanities, a soaking tub, and a spa like shower with rain shower. A second bedroom with its own bath and a stylish powder room for guests add to the comfort. Enjoy a quiet evening overlooking downtown Bethesda from your private balcony with views of the park and downtown cityscape. Experience exclusive amenities like a rooftop fitness center, terrace, and lounge with some of the best views in Bethesda. Two assigned garage parking spaces. Prime location provides easy access to dining, shopping, and entertainment. 24 hour Concierge.
Location
State MD
County Montgomery
Zoning RES
Rooms
Main Level Bedrooms 2
Interior
Hot Water Electric
Heating Central
Cooling Central A/C
Fireplace N
Heat Source Electric
Exterior
Parking Features Basement Garage
Garage Spaces 2.0
Parking On Site 2
Amenities Available Concierge, Elevator, Fitness Center
Water Access N
Accessibility Elevator
Total Parking Spaces 2
Garage Y
Building
Story 1
Unit Features Mid-Rise 5 - 8 Floors
Sewer Public Sewer
Water Public
Architectural Style Contemporary
Level or Stories 1
Additional Building Above Grade, Below Grade
New Construction N
Schools
Elementary Schools Bethesda
Middle Schools Westland
High Schools Bethesda-Chevy Chase
School District Montgomery County Public Schools
Others
Pets Allowed Y
HOA Fee Include Common Area Maintenance,Ext Bldg Maint,Gas,Reserve Funds,Sewer,Snow Removal,Trash,Water
Senior Community No
Tax ID 160703788177
Ownership Condominium
Special Listing Condition Standard
Pets Allowed Size/Weight Restriction
Read Less Info
Want to know what your home might be worth? Contact us for a FREE valuation!

Our team is ready to help you sell your home for the highest possible price ASAP

Bought with Unrepresented Buyer • Bright MLS
"Simone's passion for real estate and her love for "The DMV" are a perfect match. She has made it her mission to help local residents sell their homes quickly and at the best possible prices. Equally, she takes immense pride in assisting homebuyers in finding their perfect piece of paradise in DC, Maryland and Virginia. "




