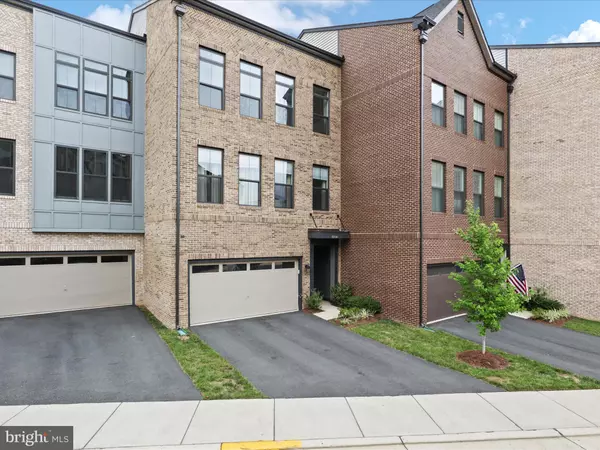For more information regarding the value of a property, please contact us for a free consultation.
Key Details
Sold Price $865,000
Property Type Townhouse
Sub Type Interior Row/Townhouse
Listing Status Sold
Purchase Type For Sale
Square Footage 3,168 sqft
Price per Sqft $273
Subdivision Brambleton Town Center
MLS Listing ID VALO2078194
Sold Date 10/28/24
Style Other
Bedrooms 3
Full Baths 3
Half Baths 1
HOA Fees $228/mo
HOA Y/N Y
Abv Grd Liv Area 3,168
Originating Board BRIGHT
Year Built 2020
Annual Tax Amount $7,015
Tax Year 2024
Lot Size 2,614 Sqft
Acres 0.06
Property Description
PRICED TO SELL!!! This spacious townhome is essentially brand new and boasts over 3,100 finished square feet of sun-filled living space. It features 3 bedrooms, 3 full baths, 1 half bath, a two-car garage, and two decks—one on the main level and another off the master bedroom. The home has been extensively updated, including a gourmet kitchen with granite countertops, white cabinetry, stainless steel appliances, custom closet worth 12k in Master Bedroom, updated baths with engineered hardwood flooring and upgraded roof ridge vent with additional 5 year warranty . An electric vehicle charging outlet is also included.
Located just minutes from Brambleton Town Center, which offers a movie theater, restaurants, and shopping, this home is ideally situated. Brambleton residents enjoy over 18 miles of trails, 4 swimming pools, 18 parks, and beautiful landscaping throughout the community.
The HOA fee includes Verizon Fios 500/500 internet and basic cable.
Location
State VA
County Loudoun
Zoning PDH4
Rooms
Basement Daylight, Full, Garage Access, Interior Access, Outside Entrance
Interior
Interior Features Attic, Carpet, Combination Dining/Living, Combination Kitchen/Living, Crown Moldings, Floor Plan - Open, Kitchen - Gourmet, Kitchen - Island, Pantry, Recessed Lighting, Bathroom - Soaking Tub, Bathroom - Tub Shower, Window Treatments, Wood Floors
Hot Water Natural Gas
Cooling Central A/C
Equipment Dishwasher, Disposal, Dryer, ENERGY STAR Clothes Washer, Microwave, Oven - Wall, Refrigerator, Six Burner Stove, Stainless Steel Appliances
Fireplace N
Appliance Dishwasher, Disposal, Dryer, ENERGY STAR Clothes Washer, Microwave, Oven - Wall, Refrigerator, Six Burner Stove, Stainless Steel Appliances
Heat Source Natural Gas
Laundry Dryer In Unit, Upper Floor, Washer In Unit
Exterior
Parking Features Garage Door Opener, Garage - Front Entry
Garage Spaces 4.0
Water Access N
Accessibility None
Attached Garage 2
Total Parking Spaces 4
Garage Y
Building
Story 3
Foundation Slab
Sewer Public Sewer
Water Public
Architectural Style Other
Level or Stories 3
Additional Building Above Grade, Below Grade
New Construction N
Schools
School District Loudoun County Public Schools
Others
Senior Community No
Tax ID 200208454000
Ownership Fee Simple
SqFt Source Assessor
Special Listing Condition Standard
Read Less Info
Want to know what your home might be worth? Contact us for a FREE valuation!

Our team is ready to help you sell your home for the highest possible price ASAP

Bought with Raju S Alluri • Alluri Realty, Inc.

"Simone's passion for real estate and her love for "The DMV" are a perfect match. She has made it her mission to help local residents sell their homes quickly and at the best possible prices. Equally, she takes immense pride in assisting homebuyers in finding their perfect piece of paradise in DC, Maryland and Virginia. "




