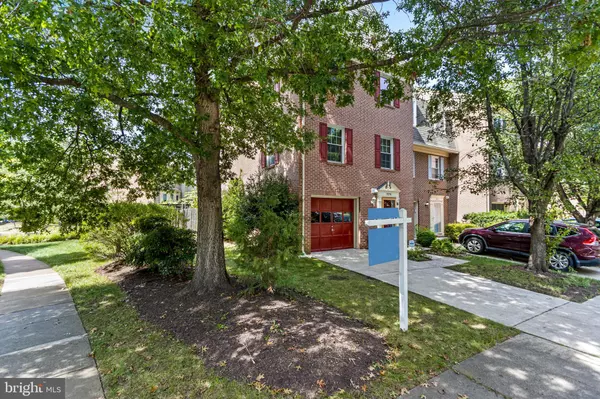For more information regarding the value of a property, please contact us for a free consultation.
Key Details
Sold Price $654,900
Property Type Townhouse
Sub Type End of Row/Townhouse
Listing Status Sold
Purchase Type For Sale
Square Footage 1,542 sqft
Price per Sqft $424
Subdivision Wooded Glen
MLS Listing ID VAFX2197168
Sold Date 10/10/24
Style Colonial
Bedrooms 3
Full Baths 2
Half Baths 1
HOA Fees $102/qua
HOA Y/N Y
Abv Grd Liv Area 1,542
Originating Board BRIGHT
Year Built 1988
Annual Tax Amount $6,660
Tax Year 2024
Lot Size 2,944 Sqft
Acres 0.07
Property Description
OPEN HOUSE SUN 9/8 1-4pm. SHOWING STARTING FRIDAY! Welcome to this beautiful and tranquil end unit townhome that has a 1 car garage, 3 bedrooms and 2.5 baths with spacious double deck. All 3 levels feature gleaming hardwood floors throughout. The kitchen, which connects to the deck, boasts granite countertops and separate dining room. Stainless steel refrigerator and dishwasher in the kitchen just newly replaced. Fully finished walkout basement with easy access to garage has a cozy recreation room with the fireplace perfect for family gatherings as well as a half bath. Also located in one of the best school districts in Fairfax County - Lake Braddock! Great location, enjoy being just minutes away from shopping centers, various restaurants, and easy access to 495, 395, Fairfax County Parkway, Old Keene Mill Rd, and Lee Chapel and VRE. DON'T MISS OUT A GREAT OPPORTUNITY!!
Location
State VA
County Fairfax
Zoning 303
Rooms
Basement Rear Entrance, Full, Fully Finished, Walkout Level, Daylight, Full
Interior
Interior Features Breakfast Area, Ceiling Fan(s), Crown Moldings, Dining Area, Floor Plan - Open, Formal/Separate Dining Room, Kitchen - Table Space, Walk-in Closet(s), Window Treatments, Wood Floors
Hot Water Electric
Cooling Ceiling Fan(s), Central A/C
Flooring Hardwood
Fireplaces Number 1
Fireplaces Type Fireplace - Glass Doors, Brick
Equipment Built-In Microwave, Cooktop, Dishwasher, Disposal, Dryer, Stove, Stainless Steel Appliances, Refrigerator, Oven/Range - Electric
Fireplace Y
Appliance Built-In Microwave, Cooktop, Dishwasher, Disposal, Dryer, Stove, Stainless Steel Appliances, Refrigerator, Oven/Range - Electric
Heat Source Electric
Exterior
Parking Features Garage - Front Entry, Garage Door Opener
Garage Spaces 2.0
Water Access N
Accessibility Level Entry - Main, Other
Attached Garage 1
Total Parking Spaces 2
Garage Y
Building
Lot Description Backs to Trees, Cul-de-sac, Open
Story 3
Foundation Concrete Perimeter
Sewer Public Sewer
Water Public
Architectural Style Colonial
Level or Stories 3
Additional Building Above Grade, Below Grade
New Construction N
Schools
Elementary Schools White Oaks
Middle Schools Lake Braddock Secondary School
High Schools Lake Braddock
School District Fairfax County Public Schools
Others
HOA Fee Include Common Area Maintenance,Reserve Funds,Road Maintenance,Trash
Senior Community No
Tax ID 0882 25020061A
Ownership Fee Simple
SqFt Source Assessor
Acceptable Financing Cash, Conventional, VA, FHA, Other
Listing Terms Cash, Conventional, VA, FHA, Other
Financing Cash,Conventional,VA,FHA,Other
Special Listing Condition Standard
Read Less Info
Want to know what your home might be worth? Contact us for a FREE valuation!

Our team is ready to help you sell your home for the highest possible price ASAP

Bought with khalid hassan ahmed • Samson Properties

"Simone's passion for real estate and her love for "The DMV" are a perfect match. She has made it her mission to help local residents sell their homes quickly and at the best possible prices. Equally, she takes immense pride in assisting homebuyers in finding their perfect piece of paradise in DC, Maryland and Virginia. "




