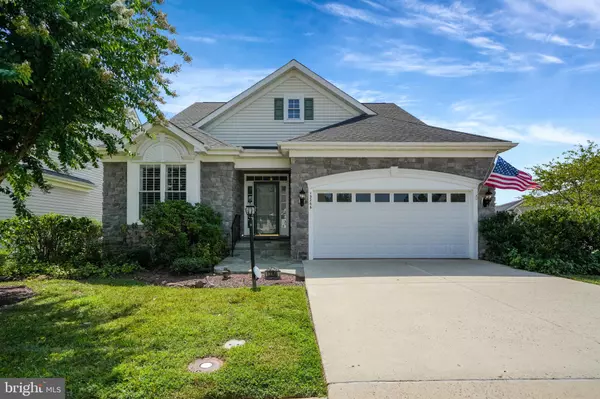For more information regarding the value of a property, please contact us for a free consultation.
Key Details
Sold Price $805,000
Property Type Single Family Home
Sub Type Detached
Listing Status Sold
Purchase Type For Sale
Square Footage 3,984 sqft
Price per Sqft $202
Subdivision Heritage Hunt
MLS Listing ID VAPW2078864
Sold Date 10/04/24
Style Traditional
Bedrooms 4
Full Baths 4
HOA Fees $380/mo
HOA Y/N Y
Abv Grd Liv Area 2,520
Originating Board BRIGHT
Year Built 2003
Annual Tax Amount $6,805
Tax Year 2024
Lot Size 5,954 Sqft
Acres 0.14
Property Description
This beautiful 4BR 4BA 2 car garage SFH on a premium pond front lot, located in the gated 55+ golf course community of Heritage Hunt offers endless opportunities. The first floor with soaring ceilings offers a huge family room with two-sided fireplace shared with an additional sitting area. Upgraded gourmet kitchen with hardwood floors, granite counter tops and separate dining area. Main floor primary with vaulted ceilings, separate walk-in closets and primary bath with large soaking tub, separate shower and double vanities. Step out to the enormous screened in porch and spacious deck overlooking your private backyard with serene views of the pond and beautiful dogwood trees. The upper level has large bedroom, full bath and open loft area that is perfect for an at home office. The lower level adds another large bedroom with multiple closets. The full bath is spa like with seated benches inside the steam shower. The expansive recroom walks out to a stamped concrete patio over looking your beautiful mature backyard. This one has new carpet and fresh paint throughout and is in move-in condition. Over 4,000 total finished square feet with endless opportunities!
Location
State VA
County Prince William
Zoning PMR
Rooms
Basement Daylight, Partial, Full, Improved, Outside Entrance, Rear Entrance
Main Level Bedrooms 2
Interior
Interior Features Breakfast Area, Carpet, Ceiling Fan(s), Dining Area, Entry Level Bedroom, Family Room Off Kitchen, Floor Plan - Traditional, Kitchen - Gourmet, Kitchen - Island, Kitchen - Table Space, Walk-in Closet(s), Wood Floors
Hot Water Natural Gas
Heating Central
Cooling Central A/C
Flooring Carpet, Hardwood
Fireplaces Number 1
Fireplaces Type Double Sided
Equipment Built-In Microwave, Cooktop, Dishwasher, Disposal, Oven - Double, Refrigerator
Fireplace Y
Appliance Built-In Microwave, Cooktop, Dishwasher, Disposal, Oven - Double, Refrigerator
Heat Source Natural Gas
Exterior
Garage Garage - Front Entry
Garage Spaces 2.0
Amenities Available Bar/Lounge, Billiard Room, Cable, Club House, Common Grounds, Dining Rooms, Exercise Room, Fitness Center, Game Room, Gated Community, Golf Course Membership Available, Jog/Walk Path, Library, Meeting Room, Party Room, Pool - Indoor, Pool - Outdoor, Putting Green, Tennis Courts, Shuffleboard
Water Access N
Accessibility None
Attached Garage 2
Total Parking Spaces 2
Garage Y
Building
Story 3
Foundation Slab
Sewer Public Sewer
Water Public
Architectural Style Traditional
Level or Stories 3
Additional Building Above Grade, Below Grade
Structure Type 2 Story Ceilings,Vaulted Ceilings
New Construction N
Schools
School District Prince William County Public Schools
Others
HOA Fee Include Cable TV,Health Club,High Speed Internet,Management,Pool(s),Recreation Facility,Reserve Funds,Road Maintenance,Security Gate,Snow Removal,Trash
Senior Community Yes
Age Restriction 55
Tax ID 7498-11-7585
Ownership Fee Simple
SqFt Source Assessor
Special Listing Condition Standard
Read Less Info
Want to know what your home might be worth? Contact us for a FREE valuation!

Our team is ready to help you sell your home for the highest possible price ASAP

Bought with Roxanne M Winfrey • Real Broker, LLC - McLean

"Simone's passion for real estate and her love for "The DMV" are a perfect match. She has made it her mission to help local residents sell their homes quickly and at the best possible prices. Equally, she takes immense pride in assisting homebuyers in finding their perfect piece of paradise in DC, Maryland and Virginia. "




