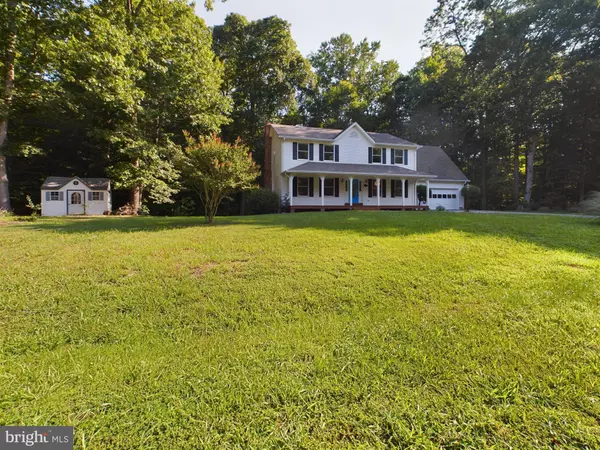For more information regarding the value of a property, please contact us for a free consultation.
Key Details
Sold Price $559,000
Property Type Single Family Home
Sub Type Detached
Listing Status Sold
Purchase Type For Sale
Square Footage 3,680 sqft
Price per Sqft $151
Subdivision Chapel Point Woods
MLS Listing ID MDCH2030808
Sold Date 09/23/24
Style Victorian
Bedrooms 4
Full Baths 2
Half Baths 1
HOA Fees $12/ann
HOA Y/N Y
Abv Grd Liv Area 2,480
Originating Board BRIGHT
Year Built 1996
Annual Tax Amount $4,994
Tax Year 2024
Lot Size 2.070 Acres
Acres 2.07
Property Description
Nestled within a sought-after neighborhood, this grand Victorian abode presents a wealth of features across its expansive layout. Boasting four bedrooms, two and a half baths - inclusive of a sumptuous master bath - it offers ample accommodation. A capacious family room, adorned with a striking stone fireplace, complements the formal living and dining rooms, providing spaces for both relaxation and entertainment. The generously sized kitchen, complete with a breakfast area, two sinks, and chic Pergo flooring, exudes style and functionality. An elegant ceramic foyer greets guests upon entry, while practical amenities such as a laundry room and a two-car garage enhance everyday convenience. Downstairs on the lower level is a fully finished basement including a home theater room. Outside includes an inviting front porch, a spacious 12 x 20 deck, a 12 x 10 Shed, as well as outdoor venting all set upon a picturesque 2-acre lot with a babbling brook, and a promising a serene retreat in a desirable locale.
Location
State MD
County Charles
Zoning RC
Rooms
Other Rooms Living Room, Dining Room, Primary Bedroom, Bedroom 2, Bedroom 3, Bedroom 4, Kitchen, Family Room, Basement, Laundry
Basement Outside Entrance, Full, Walkout Level, Fully Finished
Interior
Interior Features Breakfast Area, Kitchen - Country, Dining Area, Primary Bath(s), Window Treatments, Wood Floors, Floor Plan - Traditional, Other
Hot Water Electric
Heating Heat Pump(s)
Cooling Central A/C, Heat Pump(s)
Fireplaces Number 1
Fireplaces Type Mantel(s)
Equipment Dishwasher, Disposal, Dryer, Exhaust Fan, Microwave, Oven/Range - Electric, Range Hood, Refrigerator, Washer
Fireplace Y
Window Features Casement
Appliance Dishwasher, Disposal, Dryer, Exhaust Fan, Microwave, Oven/Range - Electric, Range Hood, Refrigerator, Washer
Heat Source Electric
Exterior
Exterior Feature Deck(s), Porch(es)
Garage Garage - Front Entry
Garage Spaces 4.0
Utilities Available Cable TV Available, Multiple Phone Lines
Water Access N
Street Surface Black Top
Accessibility None
Porch Deck(s), Porch(es)
Road Frontage City/County
Attached Garage 2
Total Parking Spaces 4
Garage Y
Building
Lot Description Backs to Trees
Story 3
Foundation Slab
Sewer Septic Exists
Water Public
Architectural Style Victorian
Level or Stories 3
Additional Building Above Grade, Below Grade
Structure Type 9'+ Ceilings
New Construction N
Schools
Elementary Schools Walter J. Mitchell
Middle Schools Piccowaxen
High Schools Maurice J. Mcdonough
School District Charles County Public Schools
Others
Pets Allowed Y
Senior Community No
Tax ID 0901053272
Ownership Fee Simple
SqFt Source Assessor
Acceptable Financing Cash, Conventional, FHA, Private, VA
Horse Property N
Listing Terms Cash, Conventional, FHA, Private, VA
Financing Cash,Conventional,FHA,Private,VA
Special Listing Condition Standard
Pets Description Cats OK, Dogs OK
Read Less Info
Want to know what your home might be worth? Contact us for a FREE valuation!

Our team is ready to help you sell your home for the highest possible price ASAP

Bought with Vernessa W. Broddie • Coldwell Banker Realty

"Simone's passion for real estate and her love for "The DMV" are a perfect match. She has made it her mission to help local residents sell their homes quickly and at the best possible prices. Equally, she takes immense pride in assisting homebuyers in finding their perfect piece of paradise in DC, Maryland and Virginia. "




