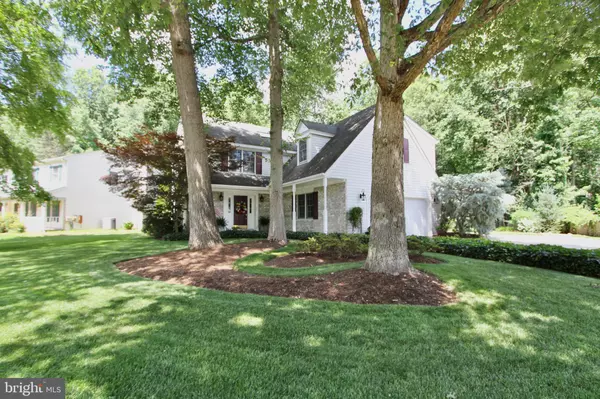For more information regarding the value of a property, please contact us for a free consultation.
Key Details
Sold Price $479,900
Property Type Single Family Home
Sub Type Detached
Listing Status Sold
Purchase Type For Sale
Square Footage 3,083 sqft
Price per Sqft $155
Subdivision Fox Hall West
MLS Listing ID DEKT2028650
Sold Date 08/23/24
Style Contemporary
Bedrooms 4
Full Baths 2
Half Baths 1
HOA Y/N N
Abv Grd Liv Area 3,083
Originating Board BRIGHT
Year Built 1987
Annual Tax Amount $3,610
Tax Year 2023
Lot Size 0.664 Acres
Acres 0.66
Lot Dimensions 100.00 x 315.22
Property Description
If you desire graceful living among beautiful surroundings, you must see this lovely maintained one owner home located in Fox Hall West. The minute you drive up the beauty starts outside of this beautiful, landscaped property. Step into the open foyer to view the sunken living room to enjoy both formal and informal gatherings. The living room is enhanced by beautiful double crown molding and a built in window seat in the bay window. Step up into the dining room to entertain in uncrowded comfort with the accents of crown and chair rail moldings with a lovely bay window with a built in seat to bring the natural light indoors. The gourmet kitchen has been completely remodeled. Amenities include, solid cherry cabinets w/ pull out shelving and soft close cabinet doors, an appliance garage with elec. outlet, a place for wine storage and beverage refrigerator. The stainless-steel appliances are top of the line Frigidaire Gallery with the refrigerator bottom with two door freezers with the option of having one side either a freezer or extra refrigerator space with a click of a switch to change from one to the other. The gas oven includes convection and air fryer. The under-counter lighting lights up the space and makes the granite counter tops shine. Enjoy the two pantries for additional storage. The breakfast room is bright and cheerful with access to the stone patio to enjoy the view of the lovely, landscaped yard and listening to the soothing sounds of the waterfall and fountains. The step-down family room is accented by a gas fireplace and opens to the sunroom, which is heated and makes this a year-round porch. The sunroom with 3 sides of glass and two skylights brings the natural sunlight in and overlooks a picture book setting of lawn, garden and grounds. The turned staircase takes you upstairs to the primary bedroom and bath. This spacious retreat includes two walk in closets, a lovely remodeled private bath with a walk in shower. The loft outside the primary bedroom is being used as an office or could be a private sitting room. The other three bedrooms are ample size with a lovely, remodeled hall bath with marble flooring and is easily accessible. Venture outside to the private backyard. Take a walk through the garden area along the stone walkway and listen to all the peaceful sounds of the water features of the fountain and waterfall. The 6 zoned lawn sprinkler which has its own separate meter will maintain this lovely landscape for easy maintenance. Don't miss the opportunity to own this lovely home that speaks of the pride of ownership!
*Sellers needs closing to occur after Sept. 15th*
Location
State DE
County Kent
Area Capital (30802)
Zoning R8
Rooms
Other Rooms Living Room, Dining Room, Bedroom 2, Bedroom 3, Bedroom 4, Kitchen, Family Room, Foyer, Breakfast Room, Bedroom 1, Sun/Florida Room, Office, Bathroom 1, Bathroom 2, Half Bath
Interior
Interior Features Built-Ins, Carpet, Ceiling Fan(s), Chair Railings, Crown Moldings, Family Room Off Kitchen, Formal/Separate Dining Room, Breakfast Area, Kitchen - Gourmet, Pantry, Primary Bath(s), Recessed Lighting, Skylight(s), Stall Shower, Tub Shower, Upgraded Countertops, Walk-in Closet(s), Window Treatments
Hot Water Natural Gas
Heating Forced Air
Cooling Central A/C, Ceiling Fan(s)
Flooring Carpet, Ceramic Tile, Other
Fireplaces Number 1
Fireplaces Type Brick, Mantel(s), Gas/Propane
Equipment Built-In Microwave, Built-In Range, Dishwasher, Disposal, Dryer, Oven/Range - Gas, Refrigerator, Six Burner Stove, Stainless Steel Appliances, Washer, Water Heater
Fireplace Y
Window Features Bay/Bow,Skylights
Appliance Built-In Microwave, Built-In Range, Dishwasher, Disposal, Dryer, Oven/Range - Gas, Refrigerator, Six Burner Stove, Stainless Steel Appliances, Washer, Water Heater
Heat Source Natural Gas
Laundry Upper Floor
Exterior
Parking Features Garage - Side Entry, Garage Door Opener, Inside Access
Garage Spaces 2.0
Water Access N
View Garden/Lawn
Accessibility None
Attached Garage 2
Total Parking Spaces 2
Garage Y
Building
Lot Description Landscaping, Level, Partly Wooded
Story 2
Foundation Crawl Space
Sewer Public Sewer
Water Public
Architectural Style Contemporary
Level or Stories 2
Additional Building Above Grade, Below Grade
New Construction N
Schools
School District Capital
Others
Senior Community No
Tax ID ED-05-06717-03-0300-000
Ownership Fee Simple
SqFt Source Assessor
Acceptable Financing Cash, Conventional, FHA, VA
Listing Terms Cash, Conventional, FHA, VA
Financing Cash,Conventional,FHA,VA
Special Listing Condition Standard
Read Less Info
Want to know what your home might be worth? Contact us for a FREE valuation!

Our team is ready to help you sell your home for the highest possible price ASAP

Bought with Sally Jane Lloyd • Bryan Realty Group

"Simone's passion for real estate and her love for "The DMV" are a perfect match. She has made it her mission to help local residents sell their homes quickly and at the best possible prices. Equally, she takes immense pride in assisting homebuyers in finding their perfect piece of paradise in DC, Maryland and Virginia. "




