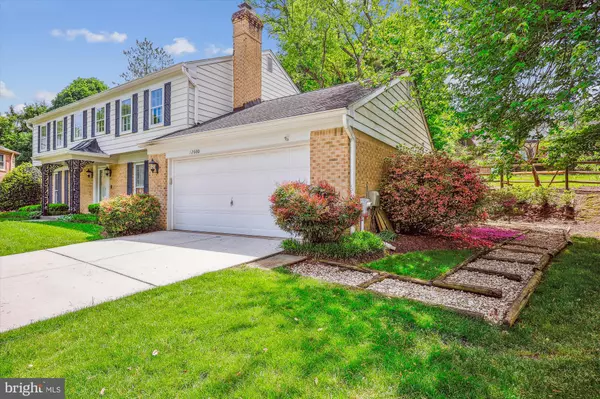For more information regarding the value of a property, please contact us for a free consultation.
Key Details
Sold Price $1,160,000
Property Type Single Family Home
Sub Type Detached
Listing Status Sold
Purchase Type For Sale
Square Footage 2,524 sqft
Price per Sqft $459
Subdivision Potomac Commons
MLS Listing ID MDMC2133942
Sold Date 08/09/24
Style Colonial
Bedrooms 4
Full Baths 3
Half Baths 1
HOA Y/N N
Abv Grd Liv Area 2,524
Originating Board BRIGHT
Year Built 1971
Annual Tax Amount $9,009
Tax Year 2024
Lot Size 0.275 Acres
Acres 0.27
Property Description
This lovingly cared for and updated colonial showcases a traditional floorplan with endless possibilities for flexible living, entertaining and working from home.
The welcoming foyer is flanked by an inviting living room on one side and an expansive family room with its brick fireplace on the other. Wood paneling and the gas fireplace create a cozy space, while sliding glass doors to the backyard bring the outdoors in. A formal dining room provides the perfect setting for holiday meals.
The remodeled, eat-in kitchen features replaced wood cabinets, granite counters, a five-burner gas cooktop and double wall ovens. The updated powder room is conveniently located on the main level and the laundry/mudroom allows easy access to both the rear yard and the double garage.
An upper-level owner’s suite and renovated bath create the ideal environment for rest and relaxation. Pristine hardwood floors reside under the protective carpet. Three additional generously sized bedrooms and an updated hall bath
provide plenty of private space. The walk-up lower level includes wood paneling, tile flooring, another bath, plenty of storage, and awaits the new owner’s finishing touches.
Offering peace and privacy, the fenced backyard is perfectly sized for outdoor activities.
Located on a quiet cul-de-sac, near award-winning public and private schools, shopping, restaurants and major commuter routes - what a terrific location!
Plan to visit and make this your next home.
Location
State MD
County Montgomery
Zoning R200
Rooms
Other Rooms Living Room, Dining Room, Primary Bedroom, Bedroom 2, Bedroom 3, Bedroom 4, Kitchen, Family Room, Foyer, Laundry, Recreation Room, Storage Room, Utility Room, Bathroom 2, Primary Bathroom, Half Bath
Basement Connecting Stairway, Improved, Interior Access, Outside Entrance, Partially Finished, Walkout Stairs, Heated, Sump Pump
Interior
Interior Features Built-Ins, Carpet, Family Room Off Kitchen, Floor Plan - Traditional, Formal/Separate Dining Room
Hot Water Natural Gas
Heating Central
Cooling Central A/C
Fireplaces Number 1
Fireplaces Type Fireplace - Glass Doors, Gas/Propane
Fireplace Y
Heat Source Natural Gas
Exterior
Exterior Feature Patio(s)
Garage Garage - Front Entry, Garage Door Opener, Inside Access
Garage Spaces 4.0
Water Access N
Roof Type Architectural Shingle
Accessibility None
Porch Patio(s)
Attached Garage 2
Total Parking Spaces 4
Garage Y
Building
Story 3
Foundation Slab, Brick/Mortar, Concrete Perimeter
Sewer Public Sewer
Water Public
Architectural Style Colonial
Level or Stories 3
Additional Building Above Grade, Below Grade
New Construction N
Schools
Elementary Schools Cold Spring
Middle Schools Cabin John
High Schools Thomas S. Wootton
School District Montgomery County Public Schools
Others
Senior Community No
Tax ID 160400140708
Ownership Fee Simple
SqFt Source Assessor
Special Listing Condition Standard
Read Less Info
Want to know what your home might be worth? Contact us for a FREE valuation!

Our team is ready to help you sell your home for the highest possible price ASAP

Bought with Kevin Jill • RLAH @properties

"Simone's passion for real estate and her love for "The DMV" are a perfect match. She has made it her mission to help local residents sell their homes quickly and at the best possible prices. Equally, she takes immense pride in assisting homebuyers in finding their perfect piece of paradise in DC, Maryland and Virginia. "




