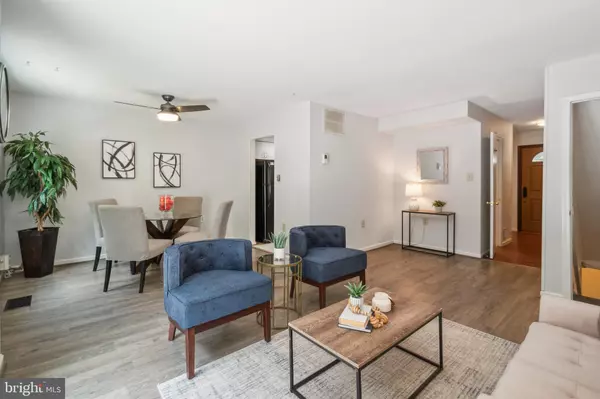For more information regarding the value of a property, please contact us for a free consultation.
Key Details
Sold Price $520,000
Property Type Townhouse
Sub Type Interior Row/Townhouse
Listing Status Sold
Purchase Type For Sale
Square Footage 1,638 sqft
Price per Sqft $317
Subdivision Lakepointe
MLS Listing ID VAFX2182130
Sold Date 07/09/24
Style Colonial
Bedrooms 3
Full Baths 3
Half Baths 1
HOA Fees $101/qua
HOA Y/N Y
Abv Grd Liv Area 1,280
Originating Board BRIGHT
Year Built 1972
Annual Tax Amount $5,623
Tax Year 2023
Lot Size 1,500 Sqft
Acres 0.03
Property Description
A townhome spanning three levels with 3 bedrooms and 3.5 bathrooms awaits you. The main living area boasts trendy paint and LVP flooring updates, while the secondary bedrooms and lower level family room feature new carpeting. The kitchen and bathrooms offer ample space for your customization. Additionally, a powder room is located on the main level. Upstairs, you'll find the primary ensuite alongside two secondary bedrooms and a full hallway bath. The lower level is partially finished with a family room featuring new carpeting (2024), a full bath, and a spacious storage/laundry/utility room. Outside, a beautiful patio and landscaped backyard (completed in 2024) provide a serene retreat accessible from the living room. Conveniently situated near major commuting routes, VRE, shopping, dining, and parks, with Lake Royal just steps away behind the home. UPDATES: Slider and back windows (2023), HVAC and electrical panel (2013)
Location
State VA
County Fairfax
Zoning 181
Rooms
Basement Full
Interior
Hot Water Natural Gas
Heating Heat Pump(s)
Cooling Central A/C
Flooring Ceramic Tile, Luxury Vinyl Plank, Carpet
Equipment Dishwasher, Disposal, Dryer, Exhaust Fan, Microwave, Refrigerator, Stove, Washer, Oven/Range - Gas
Fireplace N
Appliance Dishwasher, Disposal, Dryer, Exhaust Fan, Microwave, Refrigerator, Stove, Washer, Oven/Range - Gas
Heat Source Natural Gas
Laundry Lower Floor
Exterior
Exterior Feature Patio(s)
Parking On Site 1
Fence Fully
Amenities Available Bike Trail, Common Grounds, Jog/Walk Path, Lake, Tennis Courts, Tot Lots/Playground
Water Access N
Accessibility None
Porch Patio(s)
Garage N
Building
Lot Description Rear Yard
Story 3
Foundation Permanent
Sewer Public Sewer
Water Public
Architectural Style Colonial
Level or Stories 3
Additional Building Above Grade, Below Grade
New Construction N
Schools
Elementary Schools Kings Park
Middle Schools Lake Braddock Secondary School
High Schools Lake Braddock
School District Fairfax County Public Schools
Others
HOA Fee Include Common Area Maintenance,Insurance,Snow Removal,Trash
Senior Community No
Tax ID 0781 06 0060
Ownership Fee Simple
SqFt Source Assessor
Special Listing Condition Standard
Read Less Info
Want to know what your home might be worth? Contact us for a FREE valuation!

Our team is ready to help you sell your home for the highest possible price ASAP

Bought with Renee Menzel • Real Broker, LLC - McLean

"Simone's passion for real estate and her love for "The DMV" are a perfect match. She has made it her mission to help local residents sell their homes quickly and at the best possible prices. Equally, she takes immense pride in assisting homebuyers in finding their perfect piece of paradise in DC, Maryland and Virginia. "




