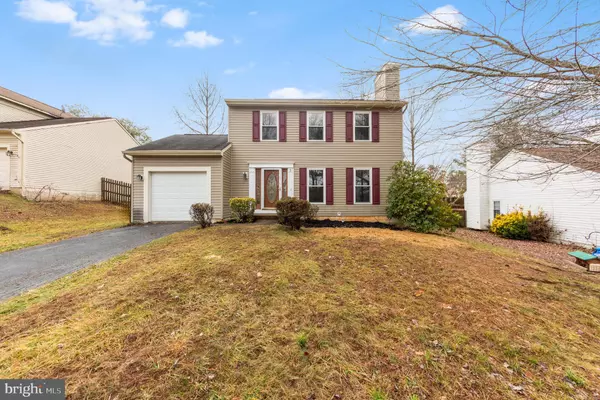For more information regarding the value of a property, please contact us for a free consultation.
Key Details
Sold Price $470,000
Property Type Single Family Home
Listing Status Sold
Purchase Type For Sale
Square Footage 2,352 sqft
Price per Sqft $199
Subdivision Hunter Trail At Stafford
MLS Listing ID VAST2026902
Sold Date 03/27/24
Style Colonial
Bedrooms 3
Full Baths 2
Half Baths 1
HOA Fees $55/mo
HOA Y/N Y
Abv Grd Liv Area 2,352
Originating Board BRIGHT
Year Built 1990
Annual Tax Amount $2,614
Tax Year 2022
Lot Size 0.264 Acres
Acres 0.26
Property Description
Welcome to your new home. 3 bedroom 2 1/2 bath nearly everything is new and updated for the new owners. You won't be disappointed with all the updates. This home is calling your name to come home. New hardwood floors on the main level, new paint, siding, lighting, and upstairs carpet. The water heater and sump pump were installed in 2020, the HVAC system was installed less than a year ago and the kitchen has all new appliances. The bathrooms were just renovated, and it has a fully finished basement. There are even fruit trees in the front yard. Please don't miss out on this one it won't last long.
Location
State VA
County Stafford
Zoning R1
Rooms
Basement Fully Finished
Interior
Interior Features Ceiling Fan(s), Carpet, Breakfast Area, Kitchen - Eat-In, Kitchen - Island, Pantry, Recessed Lighting, Store/Office, Tub Shower, Wood Floors, Upgraded Countertops, Stove - Wood, Primary Bath(s), Formal/Separate Dining Room, Dining Area, Attic, Chair Railings, Crown Moldings
Hot Water Electric
Heating Heat Pump(s)
Cooling Central A/C, Ceiling Fan(s), Heat Pump(s)
Fireplaces Number 1
Equipment Disposal, Dryer, Dryer - Electric, Dishwasher, Exhaust Fan, Microwave, Oven - Double, Oven - Wall, Oven/Range - Electric, Range Hood, Refrigerator, Washer
Fireplace Y
Appliance Disposal, Dryer, Dryer - Electric, Dishwasher, Exhaust Fan, Microwave, Oven - Double, Oven - Wall, Oven/Range - Electric, Range Hood, Refrigerator, Washer
Heat Source Electric
Laundry Basement
Exterior
Parking Features Garage - Front Entry
Garage Spaces 1.0
Water Access N
Roof Type Shingle
Accessibility Other
Attached Garage 1
Total Parking Spaces 1
Garage Y
Building
Story 3
Sewer Public Sewer
Water Public
Architectural Style Colonial
Level or Stories 3
Additional Building Above Grade
Structure Type Dry Wall
New Construction N
Schools
School District Stafford County Public Schools
Others
HOA Fee Include Snow Removal,Trash,Road Maintenance
Senior Community No
Tax ID 20W 2
Ownership Fee Simple
SqFt Source Assessor
Acceptable Financing Cash, Conventional, FHA
Listing Terms Cash, Conventional, FHA
Financing Cash,Conventional,FHA
Special Listing Condition Standard
Read Less Info
Want to know what your home might be worth? Contact us for a FREE valuation!

Our team is ready to help you sell your home for the highest possible price ASAP

Bought with Mauricio A Lujan • Samson Properties

"Simone's passion for real estate and her love for "The DMV" are a perfect match. She has made it her mission to help local residents sell their homes quickly and at the best possible prices. Equally, she takes immense pride in assisting homebuyers in finding their perfect piece of paradise in DC, Maryland and Virginia. "




