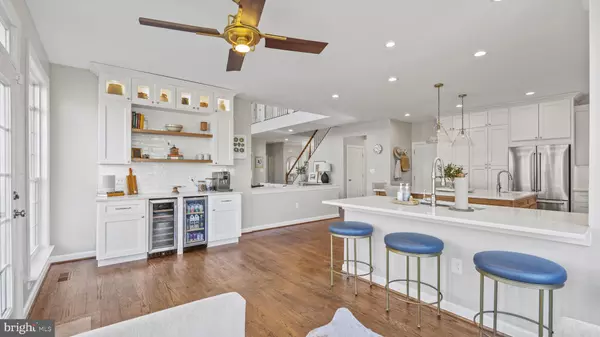For more information regarding the value of a property, please contact us for a free consultation.
Key Details
Sold Price $775,000
Property Type Single Family Home
Sub Type Detached
Listing Status Sold
Purchase Type For Sale
Square Footage 2,864 sqft
Price per Sqft $270
Subdivision Aquia Overlook
MLS Listing ID VAST2026696
Sold Date 03/18/24
Style Colonial
Bedrooms 4
Full Baths 2
Half Baths 1
HOA Fees $27
HOA Y/N Y
Abv Grd Liv Area 2,864
Originating Board BRIGHT
Year Built 2008
Annual Tax Amount $4,286
Tax Year 2020
Lot Size 6.247 Acres
Acres 6.25
Property Description
Step into the heart of this Aquia Overlook gem, a 4-bedroom, 2.5-bathroom haven that redefines modern luxury living. The main level, boasting hardwood flooring throughout, underwent a significant transformation in 2020, creating a seamless blend of style and practicality.
As you step into the kitchen, discover a culinary enthusiast's dream. A 48-inch Bertazzoni range takes center stage, complemented by matching appliances and illuminated by stylish under-cabinet lighting. The kitchen is not just a space; it's an experience with a thoughtful design that includes a pot filler, custom pullouts, and a solid marbled quartz backsplash that elegantly extends from counter to ceiling.
Soft-close cabinetry conceals the wonders within – from a wine fridge and beverage fridge to a built-in coffee bar. A custom island with seating for four adds a social element, while a prep sink enhances functionality. The kitchen is a symphony of light and sophistication, featuring lighted display cabinets and a custom wooden 48-inch range hood.
The cohesive design extends beyond the kitchen into the living spaces, with hardwoods throughout the house creating a sense of continuity. Every detail has been considered, from the fireplace cleaning and maintenance in 2022 to the closet remodels in primary and nursery, showcasing a commitment to both style and functionality.
As you explore the upper level, appreciate the masterful laundry room remodel in 2023, complete with laminate flooring, recessed lighting, and custom shelves. The attention to detail continues with new lighting, hardware and fixtures throughout the guest and primary baths in 2024.
Step outside to the fully fenced backyard, a private oasis complete with a fire pit and weather proof Fibron decking. The landscaping re-design in 2023 adds a touch of natural beauty with a custom field stone retaining wall and low-maintenance plants, all backed by a lifetime warranty transferable to new owners.
This isn't just a house; it's a carefully curated lifestyle. From the smart home features like Ecobee Pro Smart Thermostats to the security provided by ADT and a fully equipped kitchen designed for both aesthetics and functionality, this home invites you to experience luxury living in every detail.
Seize the opportunity to make this meticulously maintained and thoughtfully designed residence your own. Schedule your private tour and immerse yourself in the elegance of Aquia Overlook living.
Location
State VA
County Stafford
Zoning A1
Rooms
Other Rooms Living Room, Dining Room, Primary Bedroom, Bedroom 2, Bedroom 3, Bedroom 4, Kitchen, Family Room, Foyer, Breakfast Room, Laundry, Office, Half Bath
Basement Full, Walkout Level, Unfinished
Interior
Interior Features Family Room Off Kitchen, Floor Plan - Open, Formal/Separate Dining Room, Kitchen - Eat-In
Hot Water Propane
Heating Heat Pump(s), Forced Air
Cooling Central A/C
Flooring Hardwood, Carpet
Fireplaces Number 1
Fireplaces Type Fireplace - Glass Doors, Gas/Propane, Mantel(s), Stone
Equipment Dishwasher, Disposal, Dryer - Electric, Oven/Range - Electric, Refrigerator, Stainless Steel Appliances, Washer, Water Heater
Furnishings No
Fireplace Y
Window Features Energy Efficient,Palladian,Transom,Vinyl Clad
Appliance Dishwasher, Disposal, Dryer - Electric, Oven/Range - Electric, Refrigerator, Stainless Steel Appliances, Washer, Water Heater
Heat Source Propane - Leased
Laundry Upper Floor
Exterior
Exterior Feature Deck(s)
Parking Features Garage - Side Entry, Garage Door Opener, Inside Access, Oversized
Garage Spaces 8.0
Fence Wrought Iron
Utilities Available Cable TV, Propane
Water Access N
View Trees/Woods, Garden/Lawn
Roof Type Composite,Shingle
Accessibility None
Porch Deck(s)
Attached Garage 2
Total Parking Spaces 8
Garage Y
Building
Lot Description Backs to Trees, Cul-de-sac, No Thru Street, Partly Wooded, Private, Trees/Wooded
Story 3
Foundation Concrete Perimeter
Sewer Septic = # of BR
Water Public
Architectural Style Colonial
Level or Stories 3
Additional Building Above Grade, Below Grade
Structure Type 9'+ Ceilings,2 Story Ceilings,Dry Wall
New Construction N
Schools
School District Stafford County Public Schools
Others
HOA Fee Include Snow Removal,Trash,Common Area Maintenance
Senior Community No
Tax ID 31J 2A 43
Ownership Fee Simple
SqFt Source Estimated
Acceptable Financing Cash, Conventional, VA
Listing Terms Cash, Conventional, VA
Financing Cash,Conventional,VA
Special Listing Condition Standard
Read Less Info
Want to know what your home might be worth? Contact us for a FREE valuation!

Our team is ready to help you sell your home for the highest possible price ASAP

Bought with Cole Kelly • KW United

"Simone's passion for real estate and her love for "The DMV" are a perfect match. She has made it her mission to help local residents sell their homes quickly and at the best possible prices. Equally, she takes immense pride in assisting homebuyers in finding their perfect piece of paradise in DC, Maryland and Virginia. "




