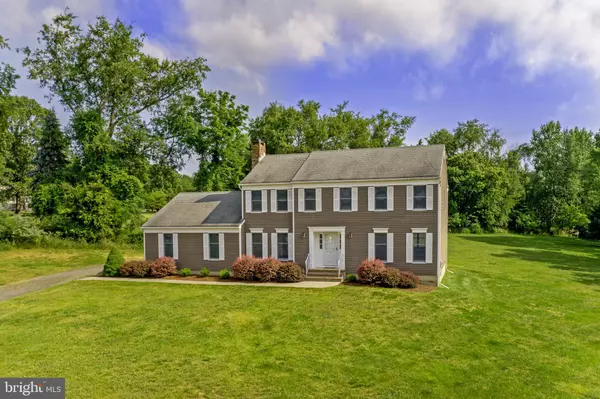For more information regarding the value of a property, please contact us for a free consultation.
Key Details
Sold Price $681,000
Property Type Single Family Home
Sub Type Detached
Listing Status Sold
Purchase Type For Sale
Square Footage 2,098 sqft
Price per Sqft $324
Subdivision --
MLS Listing ID NJHT2002072
Sold Date 07/26/23
Style Colonial
Bedrooms 4
Full Baths 2
Half Baths 1
HOA Y/N N
Abv Grd Liv Area 2,098
Originating Board BRIGHT
Year Built 1978
Annual Tax Amount $11,728
Tax Year 2022
Lot Size 1.820 Acres
Acres 1.82
Lot Dimensions 0.00 x 0.00
Property Description
Sitting proudly on a beautiful 1.8-acre-lot, and tucked at the end of a quiet cul de sac, this stately Colonial is just minutes to amenities, recreation, and more. A verdant rolling lawn and elegant landscaping create noted curb appeal, a paver walkway leads to the front door. Upon entering the home you will notice the beautifully refinished hardwood floors and freshly painted walls. A sunny living room with bright windows flows into the formal dining room, with backyard views. The eat-in kitchen has a convenient layout, with abundant storage including a pantry, and a breakfast area with bay window overlooks the inviting family room. Spanning the depth of the home and boasting a wood-burning fireplace and beam ceiling, this is where you’ll spend cool evenings curled up by the fire. Sliding glass doors open to a large paver patio, perfect for entertaining and al fresco dining. The private backyard has plenty of space for gardening and is ready for all your outdoor fun. The laundry room, with backyard access and a powder room, are located next to the oversized two-car attached garage with storage. Upstairs the primary bedroom suite offers a walk-in closet and ensuite bathroom, while three additional charming bedrooms share a full hall bathroom. Central air, clean dry basement, and pull-down attic for additional storage. This lovely home offers a great layout and an expansive yard in a peaceful setting.
Location
State NJ
County Hunterdon
Area Readington Twp (21022)
Zoning AR
Rooms
Other Rooms Living Room, Dining Room, Primary Bedroom, Bedroom 2, Bedroom 3, Bedroom 4, Kitchen, Family Room, Basement, Foyer, Laundry, Primary Bathroom, Full Bath, Half Bath
Basement Full, Interior Access
Interior
Hot Water Natural Gas
Heating Forced Air
Cooling Central A/C
Flooring Hardwood, Tile/Brick, Vinyl
Fireplaces Number 1
Fireplaces Type Brick, Mantel(s), Wood
Fireplace Y
Heat Source Natural Gas
Laundry Main Floor
Exterior
Exterior Feature Patio(s), Porch(es)
Parking Features Additional Storage Area, Garage - Side Entry, Garage Door Opener, Oversized
Garage Spaces 6.0
Water Access N
Roof Type Shingle
Accessibility None
Porch Patio(s), Porch(es)
Attached Garage 2
Total Parking Spaces 6
Garage Y
Building
Lot Description Cul-de-sac
Story 2
Foundation Block
Sewer On Site Septic
Water Private, Well
Architectural Style Colonial
Level or Stories 2
Additional Building Above Grade, Below Grade
New Construction N
Schools
Elementary Schools Holland Brook School
Middle Schools Readington M.S.
High Schools Hunterdon Central H.S.
School District Readington Township Public
Others
Senior Community No
Tax ID 22-00069 01-00013 07
Ownership Fee Simple
SqFt Source Assessor
Acceptable Financing Negotiable
Listing Terms Negotiable
Financing Negotiable
Special Listing Condition Standard
Read Less Info
Want to know what your home might be worth? Contact us for a FREE valuation!

Our team is ready to help you sell your home for the highest possible price ASAP

Bought with Cory Fandel • Coldwell Banker Residential Brokerage - Bedminster

"Simone's passion for real estate and her love for "The DMV" are a perfect match. She has made it her mission to help local residents sell their homes quickly and at the best possible prices. Equally, she takes immense pride in assisting homebuyers in finding their perfect piece of paradise in DC, Maryland and Virginia. "




