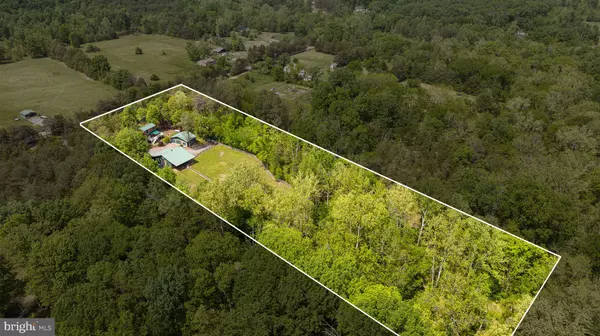For more information regarding the value of a property, please contact us for a free consultation.
Key Details
Sold Price $515,000
Property Type Single Family Home
Sub Type Detached
Listing Status Sold
Purchase Type For Sale
Square Footage 1,176 sqft
Price per Sqft $437
Subdivision Summerduck
MLS Listing ID VACU2005144
Sold Date 06/30/23
Style Colonial
Bedrooms 3
Full Baths 2
HOA Y/N N
Abv Grd Liv Area 1,176
Originating Board BRIGHT
Year Built 2002
Annual Tax Amount $1,448
Tax Year 2022
Lot Size 5.000 Acres
Acres 5.0
Property Description
Fantastic Opportunity to own a Five Acre Horse Farmette! Gorgeous property just over an hour outside of DC offers a refuge from city life or a working horse farm, it is all up to you! Kitchen, dining area, and living room have vaulted ceiling and wood burning stove, along with main level primary bedroom and bath. Two beds and a bath upstairs round out the interior, Lots of big windows to enjoy the outside views, Brand new screened front porch for summer enjoyment, large deck wraps around back and side of deck with an awning for afternoon sun protection. The garden and yard around the house are fully fenced, with wire fencing attached to keep pets in. Huge detached garage has large office/storage/flex room. Four stall barn also has birthing stall. Fully fenced fields with separate paddocks, as well as a riding ring. Generac Generator. All of this and a beautiful stream on the property. Bring your horses, enjoy the privacy, while still having quick access to Culpeper, surrounding towns, and DC. Freshly painted, well maintained, and updates to the major systems in the house make this a turnkey, move in ready property!
Location
State VA
County Culpeper
Zoning A1
Rooms
Other Rooms Living Room, Primary Bedroom, Bedroom 2, Bedroom 3, Kitchen, Breakfast Room, Bathroom 2, Primary Bathroom
Main Level Bedrooms 1
Interior
Interior Features Air Filter System, Breakfast Area, Ceiling Fan(s), Combination Dining/Living, Combination Kitchen/Dining, Dining Area, Entry Level Bedroom, Family Room Off Kitchen, Floor Plan - Open, Kitchen - Eat-In, Kitchen - Table Space, Kitchen - Island, Pantry, Primary Bath(s), Stove - Wood, Tub Shower, Water Treat System, Wood Floors
Hot Water Electric
Heating Central, Wood Burn Stove
Cooling Central A/C, Ceiling Fan(s)
Flooring Hardwood, Ceramic Tile, Carpet
Fireplaces Number 1
Fireplaces Type Free Standing, Metal, Flue for Stove, Fireplace - Glass Doors
Equipment Air Cleaner, Built-In Microwave, Dishwasher, Dryer, Exhaust Fan, Icemaker, Refrigerator, Stove, Water Heater, Water Conditioner - Owned, Washer
Fireplace Y
Window Features Double Pane,Double Hung,Screens
Appliance Air Cleaner, Built-In Microwave, Dishwasher, Dryer, Exhaust Fan, Icemaker, Refrigerator, Stove, Water Heater, Water Conditioner - Owned, Washer
Heat Source Electric, Wood
Laundry Main Floor
Exterior
Exterior Feature Deck(s), Patio(s), Porch(es), Enclosed, Roof, Screened, Wrap Around
Parking Features Additional Storage Area, Covered Parking, Garage - Front Entry, Garage Door Opener, Inside Access, Oversized
Garage Spaces 7.0
Fence Board, Fully, Wood, Wire
Utilities Available Electric Available, Phone Available, Water Available, Sewer Available
Water Access N
View Garden/Lawn, Pasture, Trees/Woods
Roof Type Metal
Street Surface Paved
Accessibility None
Porch Deck(s), Patio(s), Porch(es), Enclosed, Roof, Screened, Wrap Around
Road Frontage Public
Total Parking Spaces 7
Garage Y
Building
Lot Description Backs to Trees, Cleared, Front Yard, Hunting Available, Level, Landscaping, Not In Development, Open, Partly Wooded, Private, Rear Yard, Road Frontage, Rural, Secluded, SideYard(s), Stream/Creek, Trees/Wooded, Vegetation Planting
Story 2
Foundation Block
Sewer On Site Septic, Private Septic Tank, Septic > # of BR
Water Private, Well
Architectural Style Colonial
Level or Stories 2
Additional Building Above Grade, Below Grade
Structure Type 9'+ Ceilings,High,Dry Wall,2 Story Ceilings,Vaulted Ceilings
New Construction N
Schools
Elementary Schools Pearl Sample
Middle Schools Floyd T. Binns
High Schools Eastern View
School District Culpeper County Public Schools
Others
Pets Allowed Y
Senior Community No
Tax ID 63 // 15/A/
Ownership Fee Simple
SqFt Source Assessor
Security Features Electric Alarm,Fire Detection System,Exterior Cameras,Main Entrance Lock,Monitored,Motion Detectors,Smoke Detector
Acceptable Financing Negotiable
Horse Property Y
Horse Feature Horses Allowed, Paddock, Riding Ring, Stable(s)
Listing Terms Negotiable
Financing Negotiable
Special Listing Condition Standard
Pets Allowed No Pet Restrictions
Read Less Info
Want to know what your home might be worth? Contact us for a FREE valuation!

Our team is ready to help you sell your home for the highest possible price ASAP

Bought with Christine Lambdin • CENTURY 21 New Millennium

"Simone's passion for real estate and her love for "The DMV" are a perfect match. She has made it her mission to help local residents sell their homes quickly and at the best possible prices. Equally, she takes immense pride in assisting homebuyers in finding their perfect piece of paradise in DC, Maryland and Virginia. "




