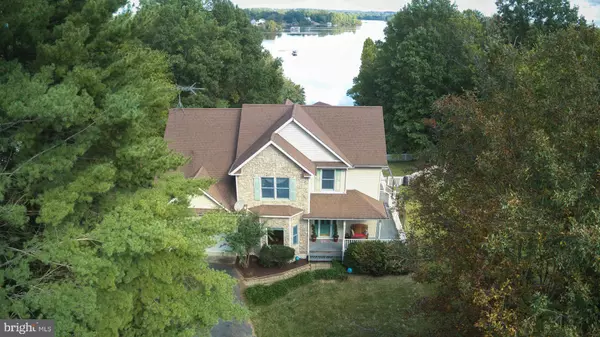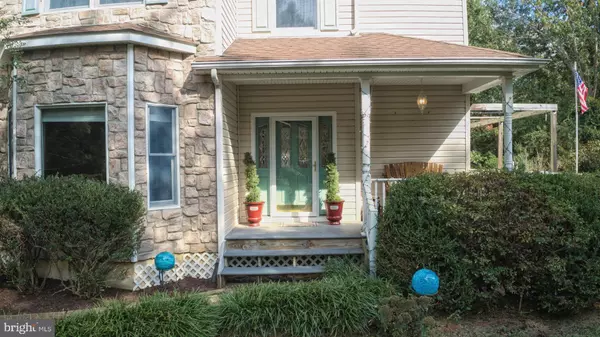For more information regarding the value of a property, please contact us for a free consultation.
Key Details
Sold Price $770,000
Property Type Single Family Home
Sub Type Detached
Listing Status Sold
Purchase Type For Sale
Square Footage 2,553 sqft
Price per Sqft $301
Subdivision Mccoy
MLS Listing ID VALA2000025
Sold Date 02/23/22
Style Colonial
Bedrooms 3
Full Baths 2
Half Baths 1
HOA Fees $6/ann
HOA Y/N Y
Abv Grd Liv Area 2,553
Originating Board BRIGHT
Year Built 2000
Annual Tax Amount $4,489
Tax Year 2021
Lot Size 2.850 Acres
Acres 2.85
Property Description
Amazing waterfront views of Lake Anna from all the rooms in the back of house, firepit and boat house. This home boasts over 200 Lf of waterfront on 2.8 acres with 3 bedrooms and 2 and half baths with basement just waiting to be built out(1500 sq ft) that walkout to slate patio, finished craft room. This home offers cathedral ceilings in great room w/ gas fireplace, upstairs office with loft, primary suite and luxury primary bath with soaking tub and heated tile floors on main level. Kitchen with custom cabinets, granite countertops, and triple sinks. Jack n Jill bath upstairs to 2nd and 3rd bedroom. Upgrades to include propane gas that supports range, fireplace, tankless water heater and water heated baseboard and whole house generator. Many details throughout to include chair rail, stained glass transoms, crown molding, programmable thermostat, extra attic storage. Detached 3 car garage, shed, garden shed, and RV parking with electric. Circular driveway with extra parking. Gravel road that leads to waterfront to take all the toys, great for golf cart. So much potential. Come enjoy the quiet and serenity of Lake Anna
Location
State VA
County Louisa
Zoning R2
Rooms
Other Rooms Primary Bedroom, Office, Bathroom 2, Bathroom 3, Primary Bathroom
Basement Daylight, Partial, Interior Access, Outside Entrance, Partially Finished, Rear Entrance, Space For Rooms
Main Level Bedrooms 1
Interior
Interior Features Carpet, Ceiling Fan(s), Chair Railings, Combination Kitchen/Dining, Crown Moldings, Floor Plan - Open
Hot Water Bottled Gas
Heating Baseboard - Hot Water
Cooling Ceiling Fan(s), Central A/C
Flooring Engineered Wood, Carpet
Fireplaces Number 1
Fireplaces Type Fireplace - Glass Doors, Gas/Propane, Insert
Equipment Built-In Microwave, Dishwasher, Disposal, Dryer, Exhaust Fan, Extra Refrigerator/Freezer, Refrigerator, Stove, Washer, Water Heater - Tankless
Furnishings No
Fireplace Y
Appliance Built-In Microwave, Dishwasher, Disposal, Dryer, Exhaust Fan, Extra Refrigerator/Freezer, Refrigerator, Stove, Washer, Water Heater - Tankless
Heat Source Propane - Owned
Laundry Main Floor
Exterior
Exterior Feature Deck(s), Enclosed, Porch(es), Patio(s), Screened, Wrap Around
Parking Features Garage - Front Entry, Inside Access
Garage Spaces 9.0
Fence Partially, Rear
Utilities Available Under Ground
Amenities Available Boat Ramp, Common Grounds, Lake, Pier/Dock, Water/Lake Privileges
Waterfront Description Exclusive Easement,Private Dock Site
Water Access Y
Water Access Desc Boat - Powered,Canoe/Kayak,Fishing Allowed,Personal Watercraft (PWC),Private Access,Seaplane Permitted,Swimming Allowed,Waterski/Wakeboard
View Lake, Garden/Lawn, Trees/Woods
Roof Type Asphalt
Street Surface Tar and Chip
Accessibility None
Porch Deck(s), Enclosed, Porch(es), Patio(s), Screened, Wrap Around
Attached Garage 2
Total Parking Spaces 9
Garage Y
Building
Lot Description Backs to Trees, Front Yard, Landscaping, Partly Wooded, Private, Rear Yard, Rural
Story 2
Foundation Permanent, Slab
Sewer On Site Septic
Water Well
Architectural Style Colonial
Level or Stories 2
Additional Building Above Grade, Below Grade
Structure Type Dry Wall
New Construction N
Schools
School District Louisa County Public Schools
Others
Pets Allowed Y
Senior Community No
Tax ID 14 3 13
Ownership Fee Simple
SqFt Source Assessor
Acceptable Financing Cash, Conventional, FHA, USDA, Rural Development
Horse Property N
Listing Terms Cash, Conventional, FHA, USDA, Rural Development
Financing Cash,Conventional,FHA,USDA,Rural Development
Special Listing Condition Standard
Pets Allowed No Pet Restrictions
Read Less Info
Want to know what your home might be worth? Contact us for a FREE valuation!

Our team is ready to help you sell your home for the highest possible price ASAP

Bought with Thomas F Russell • Cummings & Co. Realtors

"Simone's passion for real estate and her love for "The DMV" are a perfect match. She has made it her mission to help local residents sell their homes quickly and at the best possible prices. Equally, she takes immense pride in assisting homebuyers in finding their perfect piece of paradise in DC, Maryland and Virginia. "




