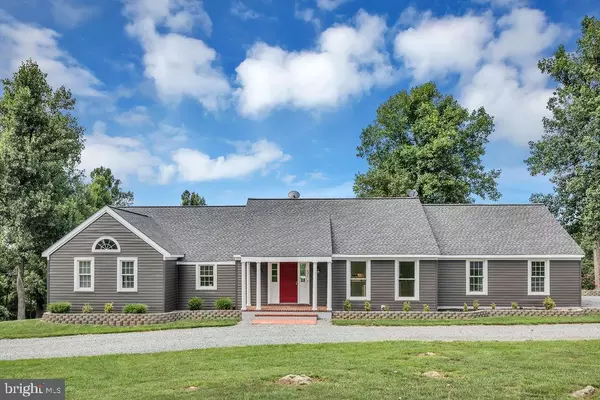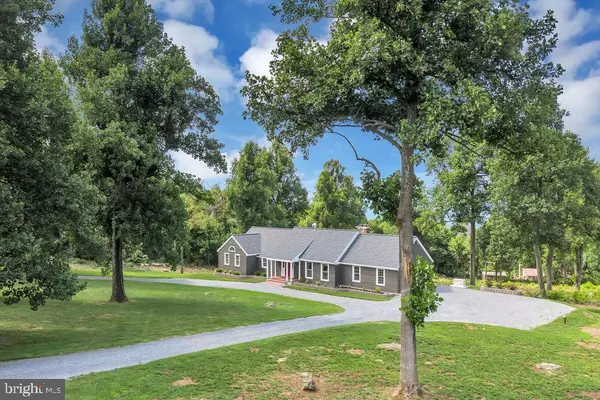For more information regarding the value of a property, please contact us for a free consultation.
Key Details
Sold Price $575,000
Property Type Single Family Home
Sub Type Detached
Listing Status Sold
Purchase Type For Sale
Square Footage 3,284 sqft
Price per Sqft $175
Subdivision Paris Heights
MLS Listing ID VACL111644
Sold Date 10/02/20
Style Cape Cod
Bedrooms 4
Full Baths 3
HOA Y/N N
Abv Grd Liv Area 1,642
Originating Board BRIGHT
Year Built 1994
Annual Tax Amount $2,833
Tax Year 2020
Lot Size 5.010 Acres
Acres 5.01
Property Description
You are in luck, contract fell through and we're back on the market. Please excuse the mess with boxes as the sellers are already packing. Welcome to Paris' best kept secret. Two level "Cape Cod" with walkout lower level/basement features 4 bedrooms and 3 full baths. 2 car side load garage, circular drive and widened driveway for plenty of visitors. When entering the roomy foyer you'll fall in love with the view from the family room and newly painted deck. The tall A-framed windows makes the dinner/family room a winner with plenty of built in book cases. and a pellet stove. The two main level bedrooms are located away from kitchen, dining and family room and has a separate hallway so that you can close off the area if you so wish. Kitchen has newer appliances and plenty of counter top space. Beautiful 5+ acres yard that have been partially cleared to bring forth a marvelous view. Here you'll have tranquility and yet be close to R50 plus next to Loudoun county without paying their taxes. This home has so many options of usage. The lower level, with private entrance, can be a completely separate apt. or perfect for teenagers/in laws that needs some space. There's a small kitchen and two well sized bedrooms plus a large family room with a wood burning fireplace. One bedroom has a full wall sliding doors and a view of mountains and could easily be additional rec room instead. There's also a gigantic walk in closet/storage space on lower level. This home has so much light on both levels and so many options of usage which one seldom finds. Close to the Appalachian trail, Sky Meadows State Park and VA wine country. Please visit the quaint Village of Paris to get a bite to eat. Last Photo shows PROPERTY LINES Internet provider is: WAV2NET out of Winchester.
Location
State VA
County Clarke
Zoning FOC
Rooms
Other Rooms Dining Room, Primary Bedroom, Bedroom 2, Bedroom 3, Kitchen, Family Room, Foyer, Bedroom 1, Laundry, Storage Room, Bathroom 1, Bathroom 2, Bonus Room, Primary Bathroom
Basement Full
Main Level Bedrooms 2
Interior
Interior Features 2nd Kitchen, Combination Dining/Living, Walk-in Closet(s), Window Treatments, Wood Floors, Other
Hot Water Electric
Heating Heat Pump(s)
Cooling Heat Pump(s)
Flooring Wood, Carpet, Vinyl
Fireplaces Number 2
Fireplaces Type Wood, Other
Equipment Dishwasher, Disposal, Dryer, Extra Refrigerator/Freezer, Microwave, Refrigerator, Stove, Stainless Steel Appliances, Washer, Water Heater, Icemaker
Furnishings No
Fireplace Y
Window Features Sliding,Low-E,Energy Efficient
Appliance Dishwasher, Disposal, Dryer, Extra Refrigerator/Freezer, Microwave, Refrigerator, Stove, Stainless Steel Appliances, Washer, Water Heater, Icemaker
Heat Source Propane - Leased
Laundry Basement, Lower Floor
Exterior
Exterior Feature Deck(s), Patio(s)
Parking Features Garage - Side Entry
Garage Spaces 8.0
Utilities Available Propane, Electric Available
Water Access N
View Mountain, Trees/Woods
Roof Type Asphalt
Accessibility Level Entry - Main
Porch Deck(s), Patio(s)
Road Frontage Road Maintenance Agreement
Attached Garage 2
Total Parking Spaces 8
Garage Y
Building
Lot Description Backs to Trees, Partly Wooded, Rear Yard, Secluded
Story 2
Sewer On Site Septic
Water Well
Architectural Style Cape Cod
Level or Stories 2
Additional Building Above Grade, Below Grade
Structure Type High
New Construction N
Schools
Elementary Schools Boyce
Middle Schools Johnson-Williams
High Schools Clarke County
School District Clarke County Public Schools
Others
Senior Community No
Tax ID 40A--3-2
Ownership Fee Simple
SqFt Source Assessor
Acceptable Financing Cash, Conventional, FHA, VA, USDA, VHDA
Listing Terms Cash, Conventional, FHA, VA, USDA, VHDA
Financing Cash,Conventional,FHA,VA,USDA,VHDA
Special Listing Condition Standard
Read Less Info
Want to know what your home might be worth? Contact us for a FREE valuation!

Our team is ready to help you sell your home for the highest possible price ASAP

Bought with Debra Wood • CENTURY 21 New Millennium

"Simone's passion for real estate and her love for "The DMV" are a perfect match. She has made it her mission to help local residents sell their homes quickly and at the best possible prices. Equally, she takes immense pride in assisting homebuyers in finding their perfect piece of paradise in DC, Maryland and Virginia. "




