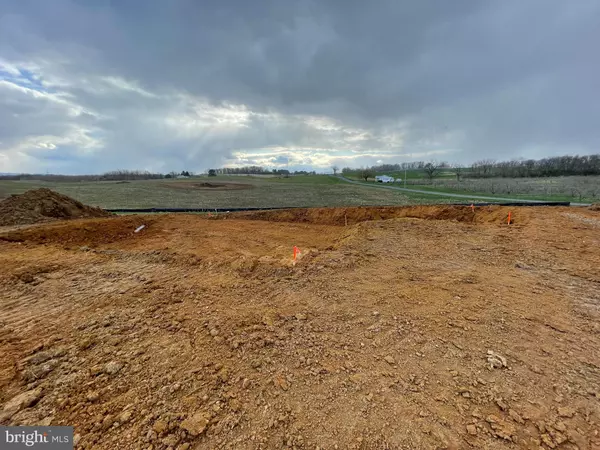For more information regarding the value of a property, please contact us for a free consultation.
Key Details
Sold Price $619,900
Property Type Single Family Home
Sub Type Detached
Listing Status Sold
Purchase Type For Sale
Square Footage 2,800 sqft
Price per Sqft $221
Subdivision Apple Banks South
MLS Listing ID VAFV161240
Sold Date 06/09/22
Style Colonial
Bedrooms 5
Full Baths 3
HOA Y/N N
Abv Grd Liv Area 2,800
Originating Board BRIGHT
Year Built 2021
Annual Tax Amount $619
Tax Year 2019
Lot Size 2.000 Acres
Acres 2.0
Property Description
New upper scale community. Close to town with mountain views, all paved roads access. This 5 bedroom home boosts 2,800 sq. ft. of open floor plan colonial with so many features others would call them upgrades! Brick front and skirt with cement siding on three sides. Paved driveway large concrete front porch with concrete lead walk. No HOA only basic restrictions for this very private subdivision.
Location
State VA
County Frederick
Zoning RA
Rooms
Other Rooms Living Room, Dining Room, Primary Bedroom, Bedroom 2, Bedroom 3, Bedroom 4, Bedroom 5, Kitchen, Family Room, Basement, Foyer, Breakfast Room
Basement Full
Main Level Bedrooms 1
Interior
Interior Features Breakfast Area, Dining Area, Primary Bath(s), Chair Railings, Crown Moldings, Upgraded Countertops, Wainscotting, Wood Floors, WhirlPool/HotTub, Floor Plan - Open
Hot Water Propane
Heating Central, Forced Air
Cooling Ceiling Fan(s), Central A/C
Fireplaces Number 1
Fireplaces Type Mantel(s), Gas/Propane
Equipment Washer/Dryer Hookups Only, Disposal, Microwave, Oven/Range - Electric, Refrigerator
Fireplace Y
Appliance Washer/Dryer Hookups Only, Disposal, Microwave, Oven/Range - Electric, Refrigerator
Heat Source Propane - Leased
Laundry Upper Floor
Exterior
Parking Features Garage Door Opener, Garage - Side Entry
Garage Spaces 2.0
Water Access N
View Mountain
Roof Type Asphalt,Shingle
Street Surface Black Top,Paved
Accessibility None
Road Frontage State
Attached Garage 2
Total Parking Spaces 2
Garage Y
Building
Story 3
Sewer Septic < # of BR
Water Well
Architectural Style Colonial
Level or Stories 3
Additional Building Above Grade, Below Grade
Structure Type 9'+ Ceilings,Dry Wall,Tray Ceilings
New Construction Y
Schools
Elementary Schools Middletown
Middle Schools Robert E. Aylor
High Schools Sherando
School District Frederick County Public Schools
Others
Senior Community No
Tax ID 73 14 1 10
Ownership Fee Simple
SqFt Source Estimated
Horse Property N
Special Listing Condition Standard
Read Less Info
Want to know what your home might be worth? Contact us for a FREE valuation!

Our team is ready to help you sell your home for the highest possible price ASAP

Bought with Jim Thomson • Long & Foster Real Estate, Inc.

"Simone's passion for real estate and her love for "The DMV" are a perfect match. She has made it her mission to help local residents sell their homes quickly and at the best possible prices. Equally, she takes immense pride in assisting homebuyers in finding their perfect piece of paradise in DC, Maryland and Virginia. "




