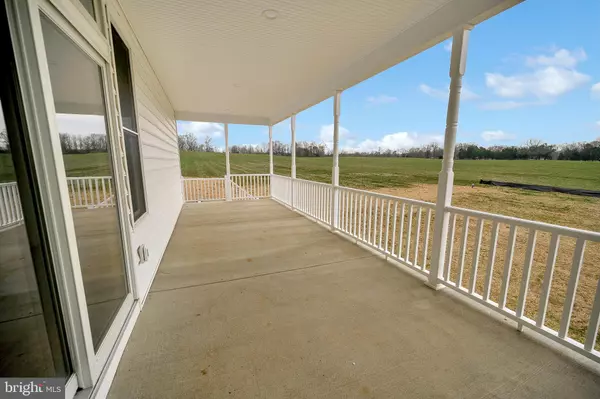For more information regarding the value of a property, please contact us for a free consultation.
Key Details
Sold Price $529,900
Property Type Single Family Home
Sub Type Detached
Listing Status Sold
Purchase Type For Sale
Square Footage 2,400 sqft
Price per Sqft $220
Subdivision Paradise Estates
MLS Listing ID VAFQ163766
Sold Date 05/04/20
Style Contemporary,Raised Ranch/Rambler
Bedrooms 3
Full Baths 2
Half Baths 1
HOA Y/N N
Abv Grd Liv Area 2,400
Originating Board BRIGHT
Year Built 2020
Annual Tax Amount $118,900
Tax Year 2019
Lot Size 1.590 Acres
Acres 1.59
Property Description
Turnkey package-ready to move in-settlement could be in 15 days! Beautiful and charming, L-Shaped rambler on 1.5+ acres with a front porch, back deck, and 2 car garage in the quiet, rolling countryside. Great location-just 3 miles from Route 15 and 6 miles from the town of Warrenton. Large, open kitchen with open breakfast nook and island. Off white, color Kraftmaid cabinets with granite counter tops. Beautiful hardwood floors installed throughout first level. GE or equivalent stainless steel appliances to be added. This house has an upgraded trim package included in price! Custom window stools, 3 1/4 and 5 1/4 OG Base trim. Walk-out basement with rough-in for full bath. Sit on your back deck and watch the deer in the morning while enjoying a cup of coffee. Within short walking distance to Granite-Heights winery! State-maintained road. DSL & cable availability. Builders 1/5 warranty. Upgrades are negotiable. Taxes not yet assessed.
Location
State VA
County Fauquier
Zoning AGRICULTURAL DISTRICT
Rooms
Basement Full, Poured Concrete, Side Entrance, Space For Rooms, Windows
Main Level Bedrooms 3
Interior
Interior Features Attic, Breakfast Area, Ceiling Fan(s), Combination Dining/Living, Floor Plan - Open, Kitchen - Island, Primary Bath(s)
Hot Water 60+ Gallon Tank
Heating Central
Cooling Central A/C
Flooring Hardwood
Fireplaces Type Gas/Propane
Equipment Dishwasher, Dryer, Oven - Wall, Refrigerator, Washer, Stainless Steel Appliances
Furnishings No
Fireplace Y
Appliance Dishwasher, Dryer, Oven - Wall, Refrigerator, Washer, Stainless Steel Appliances
Heat Source Electric
Exterior
Parking Features Garage - Side Entry
Garage Spaces 2.0
Utilities Available Cable TV Available, DSL Available, Phone Available
Amenities Available None
Water Access N
Roof Type Shingle
Street Surface Gravel
Accessibility 32\"+ wide Doors
Road Frontage State
Attached Garage 2
Total Parking Spaces 2
Garage Y
Building
Story 2
Foundation Slab
Sewer Approved System, Septic = # of BR
Water Well
Architectural Style Contemporary, Raised Ranch/Rambler
Level or Stories 2
Additional Building Above Grade
New Construction Y
Schools
Elementary Schools Margaret M. Pierce
Middle Schools W.C. Taylor
High Schools Liberty
School District Fauquier County Public Schools
Others
Pets Allowed Y
HOA Fee Include None
Senior Community No
Tax ID NO TAX RECORD
Ownership Fee Simple
SqFt Source Assessor
Acceptable Financing Cash, Conventional
Horse Property N
Listing Terms Cash, Conventional
Financing Cash,Conventional
Special Listing Condition Standard
Pets Allowed No Pet Restrictions
Read Less Info
Want to know what your home might be worth? Contact us for a FREE valuation!

Our team is ready to help you sell your home for the highest possible price ASAP

Bought with Michele C Noel • Middleburg Real Estate
"Simone's passion for real estate and her love for "The DMV" are a perfect match. She has made it her mission to help local residents sell their homes quickly and at the best possible prices. Equally, she takes immense pride in assisting homebuyers in finding their perfect piece of paradise in DC, Maryland and Virginia. "




