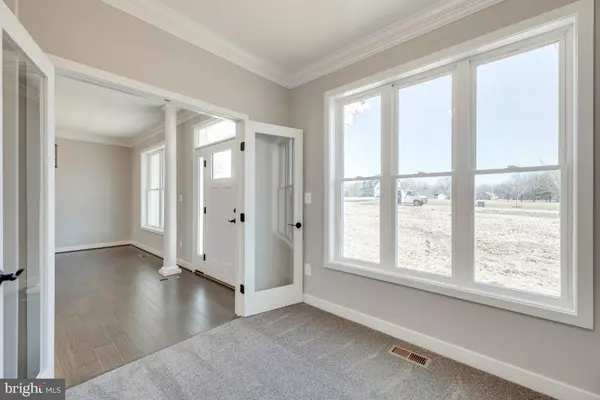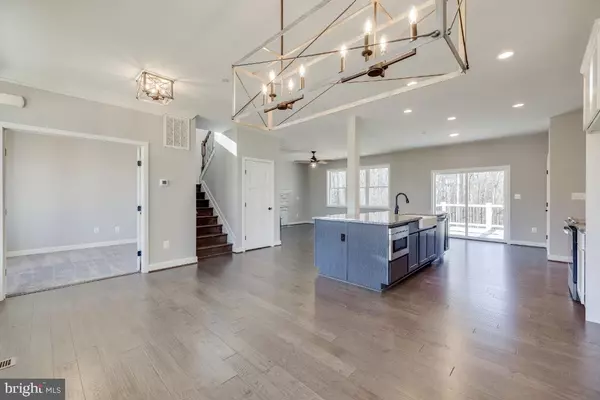For more information regarding the value of a property, please contact us for a free consultation.
Key Details
Sold Price $772,700
Property Type Single Family Home
Sub Type Detached
Listing Status Sold
Purchase Type For Sale
Square Footage 3,872 sqft
Price per Sqft $199
Subdivision Hollybrook
MLS Listing ID MDCH2015872
Sold Date 09/14/22
Style Colonial
Bedrooms 4
Full Baths 4
HOA Fees $50/ann
HOA Y/N Y
Abv Grd Liv Area 2,672
Originating Board BRIGHT
Year Built 2022
Annual Tax Amount $1,902
Tax Year 2022
Lot Size 3.500 Acres
Acres 3.5
Property Description
*WILKERSON HOMES AWESOME WESTFIELD MODEL HAS MASSIVE CURB APPEAL*MAIN LEVEL BEDROOM *MAIN LEVEL FULL BATH*3 ADDITIONAL BEDROOMS ON UPPER LEVEL*MASTER SUITE WITH SUPER BATH AND HUGE WALK IN CLOSET *GREAT KITCHEN AND BREAKFAST NOOK OPENS TO A FAMILY ROOM WITH GAS FIREPLACE*SEPARATE DINING ROOM*2 CAR SIDE LOAD GARAGE*GAS FIREPLACE,GRANITE KITCHEN COUNTERS, STAINLESS STEEL APPLIANCES, IMPROVED BASEMENT WITH GYM, DEN AND FULL BATH* HARDWOODS*BONUS ROOM ON UPPER LEVEL COULD BE USED FOR MANY PURPOSES*WRAP AROUND PORCH WITH METAL ROOF*12 X 14 SHOP WITH SPLIT SYSTEM HVAC ATTACHED TO GARAGE*3.5 ACRE LOT* MANY LOTS TO CHOOSE FROM IN ONE OF OUR 8 COMMUNITIES*CAN ALSO BUILD FROM YOUR PLANS*$12,000 CLOSING PAID WHEN USING ONE OF OUR PREFERRED LENDERS AND SETTLEMENT ATTORNEY*LIKE THE PLAN BUT WANT TO MOVE A WALL OR ADD OR DELETE SOMETHING ELSE?*WE CAN MAKE THAT HAPPEN*WE ARE A TRUE CUSTOM BUILDER AND CAN MODIFY PLANS TO MAKE YOUR HOME TRULY UNIQUE FOR YOU* COME SEE THE DIFFERENCE IN A WILKERSON BUILT HOME* YOU WILL BE AMAZED AT THE QUALITY AND CRAFTSMANSHIP*NOTE; PHOTOS ARE A REPRESENTATION OF THIS MODEL BUT ARE OF A PREVIOUSLY BUILT HOME AND COULD CONTAIN OPTIONAL FEATURES NOT INCLUDED IN BASE PLAN*
Location
State MD
County Charles
Zoning AC
Rooms
Basement Full, Heated, Outside Entrance, Rear Entrance, Space For Rooms, Partially Finished
Main Level Bedrooms 1
Interior
Interior Features Breakfast Area, Carpet, Chair Railings, Crown Moldings, Entry Level Bedroom, Floor Plan - Open, Formal/Separate Dining Room, Kitchen - Eat-In, Kitchen - Island, Kitchen - Table Space, Primary Bath(s), Pantry, Wainscotting, Walk-in Closet(s), Wood Floors
Hot Water Electric
Heating Heat Pump(s)
Cooling Heat Pump(s), Central A/C
Fireplaces Number 1
Fireplaces Type Gas/Propane
Equipment Built-In Microwave, Dishwasher, Exhaust Fan, Icemaker, Microwave, Oven - Self Cleaning, Oven/Range - Electric, Refrigerator, Stainless Steel Appliances, Washer/Dryer Hookups Only, Water Heater
Fireplace Y
Appliance Built-In Microwave, Dishwasher, Exhaust Fan, Icemaker, Microwave, Oven - Self Cleaning, Oven/Range - Electric, Refrigerator, Stainless Steel Appliances, Washer/Dryer Hookups Only, Water Heater
Heat Source Electric
Exterior
Garage Garage - Side Entry
Garage Spaces 2.0
Utilities Available Cable TV, Electric Available, Phone Available, Water Available
Water Access N
View Trees/Woods
Roof Type Architectural Shingle,Metal
Accessibility Other
Attached Garage 2
Total Parking Spaces 2
Garage Y
Building
Lot Description Private
Story 3
Foundation Concrete Perimeter, Block
Sewer On Site Septic
Water Well
Architectural Style Colonial
Level or Stories 3
Additional Building Above Grade, Below Grade
New Construction Y
Schools
School District Charles County Public Schools
Others
HOA Fee Include Common Area Maintenance,Insurance,Management,Other
Senior Community No
Tax ID 0904030168
Ownership Fee Simple
SqFt Source Assessor
Acceptable Financing Conventional, Farm Credit Service, FHA, FHLMC, FNMA, Private, VA
Horse Property N
Listing Terms Conventional, Farm Credit Service, FHA, FHLMC, FNMA, Private, VA
Financing Conventional,Farm Credit Service,FHA,FHLMC,FNMA,Private,VA
Special Listing Condition Standard
Read Less Info
Want to know what your home might be worth? Contact us for a FREE valuation!

Our team is ready to help you sell your home for the highest possible price ASAP

Bought with Alicia Egolum • Keller Williams Capital Properties

"Simone's passion for real estate and her love for "The DMV" are a perfect match. She has made it her mission to help local residents sell their homes quickly and at the best possible prices. Equally, she takes immense pride in assisting homebuyers in finding their perfect piece of paradise in DC, Maryland and Virginia. "




