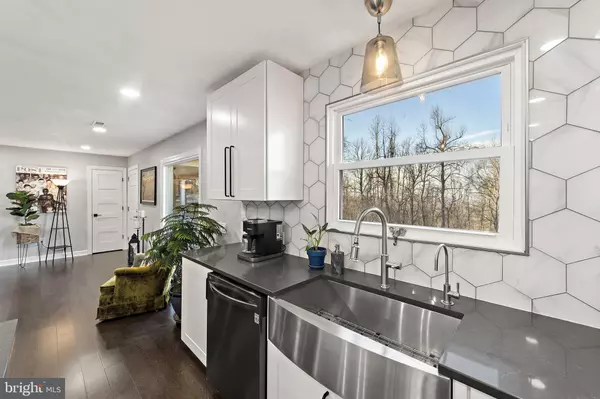For more information regarding the value of a property, please contact us for a free consultation.
Key Details
Sold Price $475,000
Property Type Single Family Home
Sub Type Detached
Listing Status Sold
Purchase Type For Sale
Square Footage 1,500 sqft
Price per Sqft $316
Subdivision Paris Heights
MLS Listing ID VACL2000730
Sold Date 06/13/22
Style Ranch/Rambler
Bedrooms 3
Full Baths 2
HOA Y/N N
Abv Grd Liv Area 1,500
Originating Board BRIGHT
Year Built 1968
Annual Tax Amount $1,468
Tax Year 2021
Lot Size 1.860 Acres
Acres 1.86
Property Description
Being sold basically "As Is" after recent price drop, Inspections w negotiations welcome, but price is firm. TURNKEY top to bottom remodel!
All exterior structures newly painted making this a turnkey renovation. Move in ready to enjoy maintenance free for years to come!
I'm GORGEOUS inside! And wait until you see the sunsets from my front porch!"
_
Note: Tax record not updated since FULL RENOVATION. Old attached garage was converted into finished space/gourmet kitchen for a full 1500 finished in home. 2200 total sf including 720 sf in oversized garage.
Please help us stay off the grass seed as the garage has just recently been completed & features automatic oversized door w/ remote(s). Code locks for owner convenience can be reprogrammed.
Quality high end renovation boasts a sun drenched open concept sparing no detail. Dreamy kitchen upgrade features gorgeous cabinetry, pantry, slow close drawers/cabinets, farm sink w/ views to western skyline, beautiful new hardware & fixtures, ceramic backsplash, LG appliances, large island plus eat in area next to patio double doors.
EVERYTHING is DONE! Brand new HVAC installed late 2018. New well pressure tank & well pump 2106-17, septic fully inspected & line repair to Distribution Box 2016, pumped 2020. New roof and ALL new windows 2019.
Kitchen/family open to large panoramic window facing westward view of sunset through the tree line. Every interior door has been upgraded to recessed panel wood doors w/ iron hardware & both full baths feature custom tile & brand new fixtures. Gorgeous modern farmhouse & recessed lighting throughout the home.
Upgraded flooring throughout the home. Primary BR features a walk in closet. Sunny mudroom/laundry upgraded w/ custom tile around deep sink, stackable full sized washer/dryer, storage, on demand water heater & separate mudroom entrance to back patio & tiered garden.
Chicken coop & storage/garden shed convey. Brand new detached oversized double garage w/ ample storage.
Front porch w/ colorful sunset views to the west & large front yard down to woods & stone walls. Rear yard clearing backs to woods provide privacy & serenity on this 1.86 acre sanctuary.
All new exterior lighting on home & detached garage. All the renovation is DONE! This home compares to a well built, turnkey 'new' build. Great starter home all renovated for low maintenance for years to come.
Bring your landscaping imagination. Grass is seeded around new garage & spring is springing! Room for the pets, kids, gardens/landscaping galore & more. Let's build your dream of home.
Location
State VA
County Clarke
Zoning FOC
Rooms
Main Level Bedrooms 3
Interior
Interior Features Attic, Ceiling Fan(s), Combination Kitchen/Dining, Dining Area, Entry Level Bedroom, Family Room Off Kitchen, Floor Plan - Open, Kitchen - Gourmet, Kitchen - Island, Kitchen - Table Space, Recessed Lighting, Tub Shower, Upgraded Countertops, Walk-in Closet(s)
Hot Water Instant Hot Water, Tankless, Bottled Gas
Heating Central, Forced Air, Heat Pump(s)
Cooling Central A/C, Heat Pump(s), Ceiling Fan(s)
Flooring Ceramic Tile, Luxury Vinyl Plank
Fireplaces Number 1
Equipment Built-In Microwave, Built-In Range, Dishwasher, Dryer - Electric
Fireplace N
Appliance Built-In Microwave, Built-In Range, Dishwasher, Dryer - Electric
Heat Source Propane - Owned
Laundry Main Floor
Exterior
Parking Features Additional Storage Area, Garage - Side Entry, Garage Door Opener, Oversized
Garage Spaces 6.0
Utilities Available Propane
Water Access N
View Mountain, Trees/Woods
Roof Type Architectural Shingle
Street Surface Paved
Accessibility 32\"+ wide Doors, No Stairs
Road Frontage City/County, State
Total Parking Spaces 6
Garage Y
Building
Lot Description Backs to Trees, Cleared, Front Yard, Mountainous, Partly Wooded, Rear Yard, Road Frontage, SideYard(s), Sloping, Trees/Wooded
Story 1
Foundation Crawl Space
Sewer On Site Septic
Water Well, Private
Architectural Style Ranch/Rambler
Level or Stories 1
Additional Building Above Grade, Below Grade
Structure Type Dry Wall
New Construction N
Schools
Elementary Schools D G Cooley
Middle Schools Johnson-Williams
High Schools Clarke County
School District Clarke County Public Schools
Others
Pets Allowed Y
Senior Community No
Tax ID 40A--1-41
Ownership Fee Simple
SqFt Source Assessor
Acceptable Financing Conventional, Cash, FHA, VA, USDA, Negotiable
Horse Property N
Listing Terms Conventional, Cash, FHA, VA, USDA, Negotiable
Financing Conventional,Cash,FHA,VA,USDA,Negotiable
Special Listing Condition Standard
Pets Allowed No Pet Restrictions
Read Less Info
Want to know what your home might be worth? Contact us for a FREE valuation!

Our team is ready to help you sell your home for the highest possible price ASAP

Bought with John Matthew Kitchen • Jacobs and Co Real Estate LLC

"Simone's passion for real estate and her love for "The DMV" are a perfect match. She has made it her mission to help local residents sell their homes quickly and at the best possible prices. Equally, she takes immense pride in assisting homebuyers in finding their perfect piece of paradise in DC, Maryland and Virginia. "




