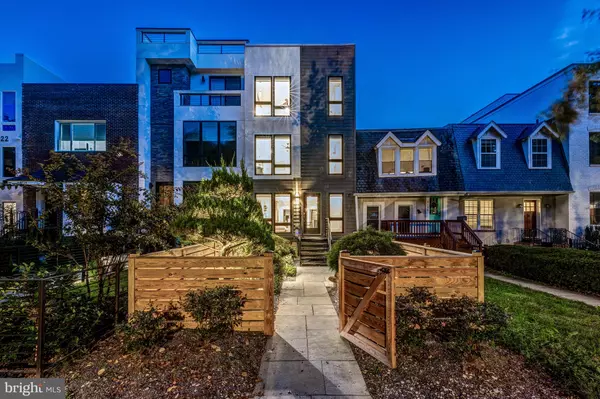
Open House
Sun Nov 02, 12:30pm - 2:00pm
UPDATED:
Key Details
Property Type Townhouse
Sub Type Interior Row/Townhouse
Listing Status Active
Purchase Type For Sale
Square Footage 3,139 sqft
Price per Sqft $826
Subdivision Burleith
MLS Listing ID DCDC2226430
Style Contemporary
Bedrooms 4
Full Baths 4
Half Baths 1
HOA Y/N N
Abv Grd Liv Area 2,286
Year Built 1925
Annual Tax Amount $17,466
Tax Year 2025
Lot Size 2,555 Sqft
Acres 0.06
Property Sub-Type Interior Row/Townhouse
Source BRIGHT
Property Description
Sunlight fills the home through large windows and skylights, highlighting the open layout and modern design. The main level features a sleek custom kitchen with JennAir and Bosch appliances, Porcelanosa cabinetry with integrated LED lighting, and a dramatic two-tier quartz island. A full wall of cabinetry in the dining area provides excellent storage while maintaining the home's clean, streamlined aesthetic.
Upstairs, two spacious bedrooms each include their own full bath, along with a convenient laundry area. The top floor is devoted entirely to the primary suite—a private retreat with two custom California Closets and a spa-inspired bathroom featuring heated floors, dual vanity, glass-enclosed shower, and soaking tub.
The walk-out lower level offers flexible living space ideal for guests, an au pair, or entertaining, complete with a kitchenette, full bath, large bedroom, additional laundry, and direct access to the rear patio.
Outdoor spaces are a true highlight, including a private flagstone patio separated from the parking area for two cars, multiple decks, and a rooftop terrace with sweeping city views.
The sellers have made extensive updates, including a new roof and skylights, a Japanese garden with new fencing and landscaping, new Flagstone patio, California Closet systems, and custom shades throughout the home creating a fully turnkey, low-maintenance home.
Some furniture may be available to convey, making the move-in process even easier for the next owner.
3728 R Street NW blends modern architecture, abundant natural light, and exceptional walkability in one of Washington's most desirable neighborhoods!
Location
State DC
County Washington
Zoning R-20
Rooms
Basement Fully Finished, Walkout Level, Daylight, Full
Interior
Interior Features Bar, Breakfast Area, Built-Ins, Dining Area, Family Room Off Kitchen, Floor Plan - Open, Kitchen - Eat-In, Kitchen - Island, Kitchenette, Recessed Lighting, Skylight(s), Bathroom - Soaking Tub, Bathroom - Tub Shower, Wood Floors, Wine Storage
Hot Water Natural Gas
Heating Forced Air
Cooling Central A/C
Inclusions Some furniture available to convey
Equipment Built-In Microwave, Built-In Range, Cooktop, Cooktop - Down Draft, Disposal, Dryer, Dishwasher, Dryer - Front Loading, Dual Flush Toilets, Energy Efficient Appliances, ENERGY STAR Clothes Washer, ENERGY STAR Dishwasher, ENERGY STAR Refrigerator, Exhaust Fan, Icemaker, Microwave, Oven - Wall, Washer - Front Loading
Furnishings Yes
Fireplace N
Appliance Built-In Microwave, Built-In Range, Cooktop, Cooktop - Down Draft, Disposal, Dryer, Dishwasher, Dryer - Front Loading, Dual Flush Toilets, Energy Efficient Appliances, ENERGY STAR Clothes Washer, ENERGY STAR Dishwasher, ENERGY STAR Refrigerator, Exhaust Fan, Icemaker, Microwave, Oven - Wall, Washer - Front Loading
Heat Source Natural Gas
Laundry Has Laundry, Dryer In Unit, Washer In Unit, Upper Floor, Lower Floor
Exterior
Exterior Feature Deck(s), Patio(s), Roof
Garage Spaces 2.0
Water Access N
Accessibility 36\"+ wide Halls, 32\"+ wide Doors
Porch Deck(s), Patio(s), Roof
Total Parking Spaces 2
Garage N
Building
Story 4
Foundation Other
Above Ground Finished SqFt 2286
Sewer Public Sewer
Water Public
Architectural Style Contemporary
Level or Stories 4
Additional Building Above Grade, Below Grade
New Construction N
Schools
Elementary Schools Hyde-Addison
Middle Schools Hardy
High Schools Jackson-Reed
School District District Of Columbia Public Schools
Others
Pets Allowed Y
Senior Community No
Tax ID 1307//0034
Ownership Fee Simple
SqFt Source 3139
Security Features Exterior Cameras
Acceptable Financing Cash, Conventional, FHA, VA
Horse Property N
Listing Terms Cash, Conventional, FHA, VA
Financing Cash,Conventional,FHA,VA
Special Listing Condition Standard
Pets Allowed No Pet Restrictions
Virtual Tour https://www.relahq.com/mls/213862921


"Simone's passion for real estate and her love for "The DMV" are a perfect match. She has made it her mission to help local residents sell their homes quickly and at the best possible prices. Equally, she takes immense pride in assisting homebuyers in finding their perfect piece of paradise in DC, Maryland and Virginia. "
GET MORE INFORMATION
- Northwest Washington, DC Homes For Sale
- Arlington, VA Homes For Sale
- Silver Spring, MD Homes For Sale
- McLean, VA Homes For Sale
- Bethesda, MD Homes For Sale
- Falls Church, VA Homes For Sale
- Columbia Heights, DC Homes For Sale
- Gaithersburg, MD Homes For Sale
- Petworth, DC Homes For Sale
- Germantown, MD Homes For Sale
- Chevy Chase, MD Homes For Sale
- Potomac, MD Homes For Sale
- Chillum, MD Homes For Sale
- Foggy Bottom, DC Homes For Sale
- College Park, MD Homes For Sale
- Takoma Park, MD Homes For Sale
- Olney, MD Homes For Sale
- Friendship Heights, MD Homes For Sale
- Wesley Heights, MD Homes For Sale
- Kensington, MD Homes For Sale
- Seven Corners, VA Homes For Sale
- Langley Park, MD Homes For Sale
- Palisades, DC Homes For Sale
- Brookmont, MD Homes For Sale
- Spring Valley, DC Homes For Sale
- Martin's Additions, MD Homes For Sale
- Cabin John, MD Homes For Sale
- Rockville, MD Homes For Sale
- Woodhaven, MD Homes For Sale
- Westgate, MD Homes For Sale




