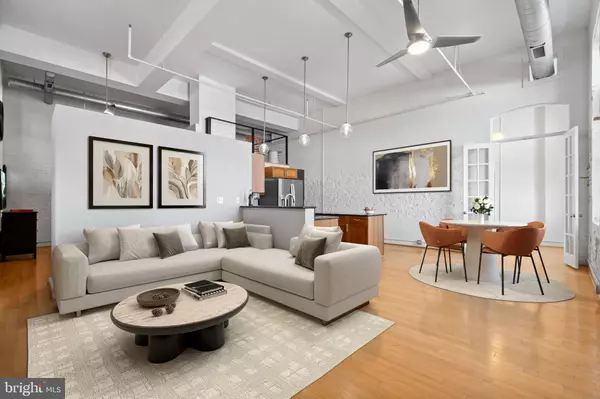
Open House
Sat Nov 01, 11:30am - 1:30pm
UPDATED:
Key Details
Property Type Condo
Sub Type Condo/Co-op
Listing Status Active
Purchase Type For Sale
Square Footage 1,320 sqft
Price per Sqft $529
Subdivision Capitol Hill
MLS Listing ID DCDC2212818
Style Federal
Bedrooms 2
Full Baths 1
Condo Fees $561/mo
HOA Y/N N
Abv Grd Liv Area 1,320
Year Built 1900
Available Date 2025-09-17
Annual Tax Amount $3,816
Tax Year 2025
Property Sub-Type Condo/Co-op
Source BRIGHT
Property Description
Location
State DC
County Washington
Zoning R
Rooms
Main Level Bedrooms 2
Interior
Interior Features Kitchen - Island, Combination Kitchen/Dining, Breakfast Area, Wood Floors, Upgraded Countertops, Floor Plan - Open
Hot Water Natural Gas
Heating Forced Air, Central
Cooling Ceiling Fan(s), Central A/C
Flooring Hardwood
Equipment Exhaust Fan, Dishwasher, Disposal, Icemaker, Washer, Dryer, Built-In Microwave, Oven/Range - Gas, Refrigerator
Fireplace N
Appliance Exhaust Fan, Dishwasher, Disposal, Icemaker, Washer, Dryer, Built-In Microwave, Oven/Range - Gas, Refrigerator
Heat Source Natural Gas
Laundry Main Floor
Exterior
Parking Features Garage - Side Entry, Garage Door Opener, Inside Access
Garage Spaces 1.0
Utilities Available Electric Available, Natural Gas Available
Amenities Available Elevator
Water Access N
View Garden/Lawn, Park/Greenbelt
Accessibility None
Total Parking Spaces 1
Garage Y
Building
Story 1
Unit Features Garden 1 - 4 Floors
Above Ground Finished SqFt 1320
Sewer Public Sewer
Water Public
Architectural Style Federal
Level or Stories 1
Additional Building Above Grade
Structure Type 9'+ Ceilings,Brick
New Construction N
Schools
School District District Of Columbia Public Schools
Others
Pets Allowed Y
HOA Fee Include Water,Custodial Services Maintenance,Ext Bldg Maint,Management,Insurance,Reserve Funds,Snow Removal,Trash
Senior Community No
Tax ID 0985//2035
Ownership Condominium
SqFt Source 1320
Special Listing Condition Standard
Pets Allowed Case by Case Basis
Virtual Tour https://mywork.gylrealestatemedia.com/440_12th_st_ne-2708


"Simone's passion for real estate and her love for "The DMV" are a perfect match. She has made it her mission to help local residents sell their homes quickly and at the best possible prices. Equally, she takes immense pride in assisting homebuyers in finding their perfect piece of paradise in DC, Maryland and Virginia. "
GET MORE INFORMATION
- Northwest Washington, DC Homes For Sale
- Arlington, VA Homes For Sale
- Silver Spring, MD Homes For Sale
- McLean, VA Homes For Sale
- Bethesda, MD Homes For Sale
- Falls Church, VA Homes For Sale
- Columbia Heights, DC Homes For Sale
- Gaithersburg, MD Homes For Sale
- Petworth, DC Homes For Sale
- Germantown, MD Homes For Sale
- Chevy Chase, MD Homes For Sale
- Potomac, MD Homes For Sale
- Chillum, MD Homes For Sale
- Foggy Bottom, DC Homes For Sale
- College Park, MD Homes For Sale
- Takoma Park, MD Homes For Sale
- Olney, MD Homes For Sale
- Friendship Heights, MD Homes For Sale
- Wesley Heights, MD Homes For Sale
- Kensington, MD Homes For Sale
- Seven Corners, VA Homes For Sale
- Langley Park, MD Homes For Sale
- Palisades, DC Homes For Sale
- Brookmont, MD Homes For Sale
- Spring Valley, DC Homes For Sale
- Martin's Additions, MD Homes For Sale
- Cabin John, MD Homes For Sale
- Rockville, MD Homes For Sale
- Woodhaven, MD Homes For Sale
- Westgate, MD Homes For Sale




