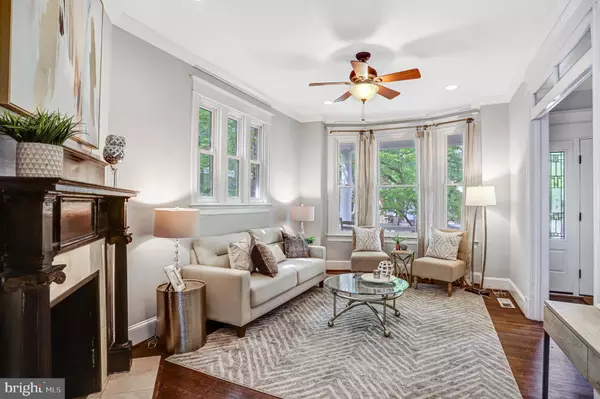UPDATED:
Key Details
Property Type Multi-Family
Sub Type Twin/Semi-Detached
Listing Status Active
Purchase Type For Rent
Square Footage 2,441 sqft
Subdivision Columbia Heights
MLS Listing ID DCDC2214984
Style Colonial
Bedrooms 4
Full Baths 2
Half Baths 1
HOA Y/N N
Abv Grd Liv Area 1,702
Year Built 1913
Lot Size 2,441 Sqft
Acres 0.06
Property Sub-Type Twin/Semi-Detached
Source BRIGHT
Property Description
The covered front porch offers a perfect spot to relax. Inside, freshly painted walls, an exposed brick accent, and classic DC architectural details create a warm, inviting feel. The sun-filled living room features windows on two sides and a decorative fireplace. A large dining area flows into the family room, which opens through French doors to a private fenced patio and single-car garage—ideal for parking, bikes, or storage.
The updated kitchen includes generous cabinet space and two breakfast bars for casual dining. Upstairs, you'll find three bedrooms with refinished hardwood floors and two full bathrooms, including a primary suite with a separate tub and shower. One bedroom features its own balcony overlooking the neighborhood.
The spacious finished basement offers a flexible open layout and direct access to the backyard—perfect for a home office, gym, or recreation space.
Just minutes from The Coupe, Taqueria Habanero, Target, Petworth Metro, and major bus routes along 16th Street and Georgia Avenue.
Available now—schedule a tour and make this beautiful home yours.
Location
State DC
County Washington
Zoning RF-1
Rooms
Basement Fully Finished, Full, Heated, Interior Access, Outside Entrance, Space For Rooms, Walkout Level, Walkout Stairs
Interior
Interior Features Attic, Ceiling Fan(s), Dining Area, Floor Plan - Open, Kitchen - Eat-In, Kitchen - Island, Primary Bath(s), Upgraded Countertops, Walk-in Closet(s), Wood Floors
Hot Water Natural Gas
Heating Central
Cooling Central A/C
Fireplaces Number 1
Fireplaces Type Wood
Equipment Built-In Microwave, Dishwasher, Dryer, Exhaust Fan, Icemaker, Oven/Range - Gas, Refrigerator, Stainless Steel Appliances, Stove, Washer, Water Heater
Fireplace Y
Appliance Built-In Microwave, Dishwasher, Dryer, Exhaust Fan, Icemaker, Oven/Range - Gas, Refrigerator, Stainless Steel Appliances, Stove, Washer, Water Heater
Heat Source Natural Gas
Laundry Main Floor
Exterior
Exterior Feature Balcony, Breezeway, Brick, Deck(s), Patio(s), Roof, Terrace
Parking Features Covered Parking
Garage Spaces 1.0
Water Access N
Accessibility None
Porch Balcony, Breezeway, Brick, Deck(s), Patio(s), Roof, Terrace
Total Parking Spaces 1
Garage Y
Building
Story 3
Foundation Permanent
Sewer Public Sewer
Water Public
Architectural Style Colonial
Level or Stories 3
Additional Building Above Grade, Below Grade
New Construction N
Schools
High Schools Roosevelt High School At Macfarland
School District District Of Columbia Public Schools
Others
Pets Allowed Y
Senior Community No
Tax ID 2834//0861
Ownership Other
SqFt Source Estimated
Security Features Electric Alarm,Fire Detection System,Smoke Detector
Pets Allowed No Pet Restrictions

"Simone's passion for real estate and her love for "The DMV" are a perfect match. She has made it her mission to help local residents sell their homes quickly and at the best possible prices. Equally, she takes immense pride in assisting homebuyers in finding their perfect piece of paradise in DC, Maryland and Virginia. "
GET MORE INFORMATION
- Northwest Washington, DC Homes For Sale
- Arlington, VA Homes For Sale
- Silver Spring, MD Homes For Sale
- McLean, VA Homes For Sale
- Bethesda, MD Homes For Sale
- Falls Church, VA Homes For Sale
- Columbia Heights, DC Homes For Sale
- Gaithersburg, MD Homes For Sale
- Petworth, DC Homes For Sale
- Germantown, MD Homes For Sale
- Chevy Chase, MD Homes For Sale
- Potomac, MD Homes For Sale
- Chillum, MD Homes For Sale
- Foggy Bottom, DC Homes For Sale
- College Park, MD Homes For Sale
- Takoma Park, MD Homes For Sale
- Olney, MD Homes For Sale
- Friendship Heights, MD Homes For Sale
- Wesley Heights, MD Homes For Sale
- Kensington, MD Homes For Sale
- Seven Corners, VA Homes For Sale
- Langley Park, MD Homes For Sale
- Palisades, DC Homes For Sale
- Brookmont, MD Homes For Sale
- Spring Valley, DC Homes For Sale
- Martin's Additions, MD Homes For Sale
- Cabin John, MD Homes For Sale
- Rockville, MD Homes For Sale
- Woodhaven, MD Homes For Sale
- Westgate, MD Homes For Sale




