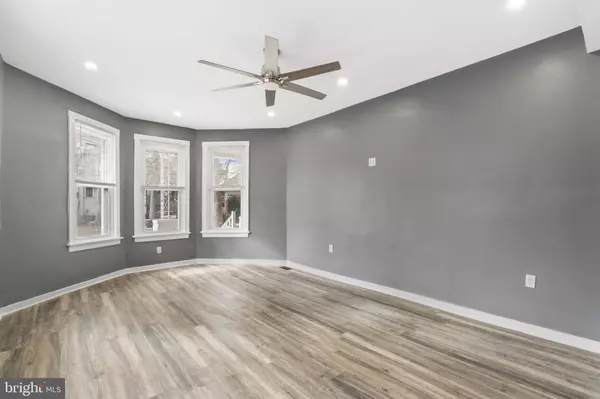UPDATED:
Key Details
Property Type Single Family Home
Sub Type Detached
Listing Status Active
Purchase Type For Rent
Square Footage 973 sqft
Subdivision Lansdowne
MLS Listing ID PADE2097210
Style Colonial
Bedrooms 2
Full Baths 1
HOA Y/N N
Abv Grd Liv Area 973
Year Built 1910
Lot Size 6,098 Sqft
Acres 0.14
Lot Dimensions 50.00 x 120.00
Property Sub-Type Detached
Source BRIGHT
Property Description
One Garage will be available for the tenant to use with their rental.
Renter is responsible for Water, Gas, Electric and Wifi in their unit.
Owner will take care of snow removal and lawn care.
Pets are being considered on a case to case basis.
Min 12 month lease, option for a longer lease term.
Location
State PA
County Delaware
Area East Lansdowne Boro (10417)
Zoning R-1
Rooms
Other Rooms Living Room, Primary Bedroom, Bedroom 2, Kitchen, Other, Bathroom 1
Interior
Interior Features Bathroom - Walk-In Shower, Breakfast Area, Built-Ins, Crown Moldings, Floor Plan - Open, Kitchen - Eat-In
Hot Water Natural Gas
Heating Hot Water
Cooling Central A/C
Inclusions Washer, Dryer, and Kitchen Refrigerators
Equipment Built-In Range, Dryer, Dishwasher, Built-In Microwave, Oven - Wall, Oven/Range - Gas, Stainless Steel Appliances, Washer, Refrigerator
Fireplace N
Appliance Built-In Range, Dryer, Dishwasher, Built-In Microwave, Oven - Wall, Oven/Range - Gas, Stainless Steel Appliances, Washer, Refrigerator
Heat Source Natural Gas
Laundry Main Floor
Exterior
Parking Features Garage - Rear Entry
Garage Spaces 2.0
Water Access N
Roof Type Shingle
Accessibility None
Total Parking Spaces 2
Garage Y
Building
Story 3
Foundation Brick/Mortar
Sewer Public Sewer
Water Public
Architectural Style Colonial
Level or Stories 3
Additional Building Above Grade, Below Grade
New Construction N
Schools
School District William Penn
Others
Pets Allowed Y
Senior Community No
Tax ID 17-00-00299-00
Ownership Other
SqFt Source Assessor
Miscellaneous Common Area Maintenance,Parking,Snow Removal,Sewer,Taxes,Trash Removal
Horse Property N
Pets Allowed Case by Case Basis
Virtual Tour https://panorama-motions.aryeo.com/sites/nxnkxkw/unbranded

"Simone's passion for real estate and her love for "The DMV" are a perfect match. She has made it her mission to help local residents sell their homes quickly and at the best possible prices. Equally, she takes immense pride in assisting homebuyers in finding their perfect piece of paradise in DC, Maryland and Virginia. "
GET MORE INFORMATION
- Northwest Washington, DC Homes For Sale
- Arlington, VA Homes For Sale
- Silver Spring, MD Homes For Sale
- McLean, VA Homes For Sale
- Bethesda, MD Homes For Sale
- Falls Church, VA Homes For Sale
- Columbia Heights, DC Homes For Sale
- Gaithersburg, MD Homes For Sale
- Petworth, DC Homes For Sale
- Germantown, MD Homes For Sale
- Chevy Chase, MD Homes For Sale
- Potomac, MD Homes For Sale
- Chillum, MD Homes For Sale
- Foggy Bottom, DC Homes For Sale
- College Park, MD Homes For Sale
- Takoma Park, MD Homes For Sale
- Olney, MD Homes For Sale
- Friendship Heights, MD Homes For Sale
- Wesley Heights, MD Homes For Sale
- Kensington, MD Homes For Sale
- Seven Corners, VA Homes For Sale
- Langley Park, MD Homes For Sale
- Palisades, DC Homes For Sale
- Brookmont, MD Homes For Sale
- Spring Valley, DC Homes For Sale
- Martin's Additions, MD Homes For Sale
- Cabin John, MD Homes For Sale
- Rockville, MD Homes For Sale
- Woodhaven, MD Homes For Sale
- Westgate, MD Homes For Sale




