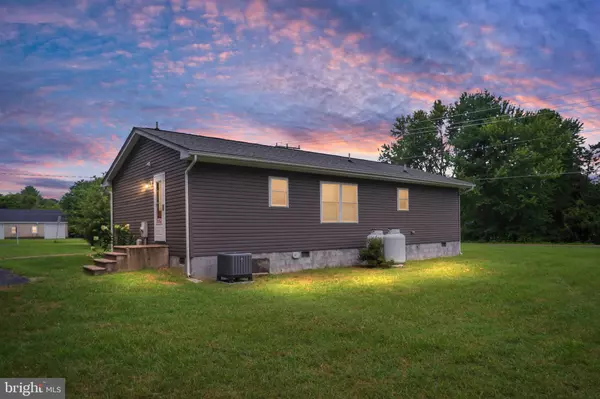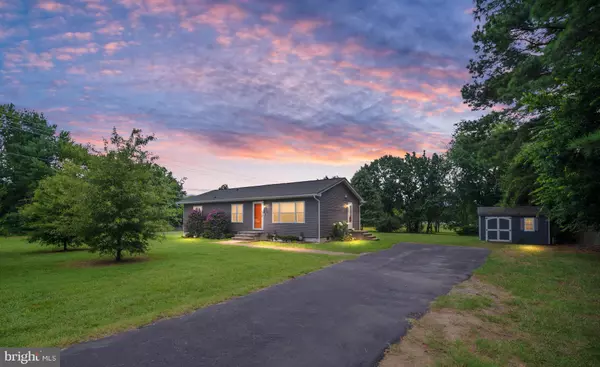UPDATED:
Key Details
Property Type Single Family Home
Sub Type Detached
Listing Status Active
Purchase Type For Sale
Square Footage 1,128 sqft
Price per Sqft $332
Subdivision None Available
MLS Listing ID VASP2035104
Style Ranch/Rambler
Bedrooms 3
Full Baths 2
HOA Y/N N
Abv Grd Liv Area 1,128
Year Built 1976
Available Date 2025-08-07
Annual Tax Amount $1,389
Tax Year 2024
Lot Size 0.660 Acres
Acres 0.66
Property Sub-Type Detached
Source BRIGHT
Property Description
The layout is bright, open, and functional, with modern finishes throughout. Outside, enjoy a flat, usable yard that's great for pets, play, or relaxing weekends. There's also a paved driveway with ample parking space and a shed for extra storage.
Conveniently located just minutes from healthcare, shopping, dining, and public transit—everything you need is close by. Whether you're a first-time buyer, downsizing, or simply looking for a move-in ready home, this one is a must-see!
Location
State VA
County Spotsylvania
Zoning RU
Rooms
Main Level Bedrooms 3
Interior
Interior Features Attic, Bathroom - Tub Shower, Bathroom - Walk-In Shower, Ceiling Fan(s), Combination Kitchen/Dining, Entry Level Bedroom, Floor Plan - Open, Pantry, Upgraded Countertops
Hot Water Electric
Heating Central, Programmable Thermostat, Heat Pump - Gas BackUp
Cooling Ceiling Fan(s), Central A/C
Equipment Dryer, Exhaust Fan, Oven/Range - Electric
Furnishings No
Fireplace N
Appliance Dryer, Exhaust Fan, Oven/Range - Electric
Heat Source Propane - Leased
Laundry Dryer In Unit, Main Floor
Exterior
Utilities Available Propane
Water Access N
Accessibility None
Garage N
Building
Lot Description Front Yard, Not In Development, Rear Yard
Story 1
Foundation Crawl Space
Sewer On Site Septic
Water Well
Architectural Style Ranch/Rambler
Level or Stories 1
Additional Building Above Grade, Below Grade
New Construction N
Schools
School District Spotsylvania County Public Schools
Others
Senior Community No
Tax ID 21-A-60B
Ownership Fee Simple
SqFt Source Assessor
Acceptable Financing Cash, Conventional, FHA, USDA, VA
Horse Property N
Listing Terms Cash, Conventional, FHA, USDA, VA
Financing Cash,Conventional,FHA,USDA,VA
Special Listing Condition Standard

"Simone's passion for real estate and her love for "The DMV" are a perfect match. She has made it her mission to help local residents sell their homes quickly and at the best possible prices. Equally, she takes immense pride in assisting homebuyers in finding their perfect piece of paradise in DC, Maryland and Virginia. "
GET MORE INFORMATION
- Northwest Washington, DC Homes For Sale
- Arlington, VA Homes For Sale
- Silver Spring, MD Homes For Sale
- McLean, VA Homes For Sale
- Bethesda, MD Homes For Sale
- Falls Church, VA Homes For Sale
- Columbia Heights, DC Homes For Sale
- Gaithersburg, MD Homes For Sale
- Petworth, DC Homes For Sale
- Germantown, MD Homes For Sale
- Chevy Chase, MD Homes For Sale
- Potomac, MD Homes For Sale
- Chillum, MD Homes For Sale
- Foggy Bottom, DC Homes For Sale
- College Park, MD Homes For Sale
- Takoma Park, MD Homes For Sale
- Olney, MD Homes For Sale
- Friendship Heights, MD Homes For Sale
- Wesley Heights, MD Homes For Sale
- Kensington, MD Homes For Sale
- Seven Corners, VA Homes For Sale
- Langley Park, MD Homes For Sale
- Palisades, DC Homes For Sale
- Brookmont, MD Homes For Sale
- Spring Valley, DC Homes For Sale
- Martin's Additions, MD Homes For Sale
- Cabin John, MD Homes For Sale
- Rockville, MD Homes For Sale
- Woodhaven, MD Homes For Sale
- Westgate, MD Homes For Sale




