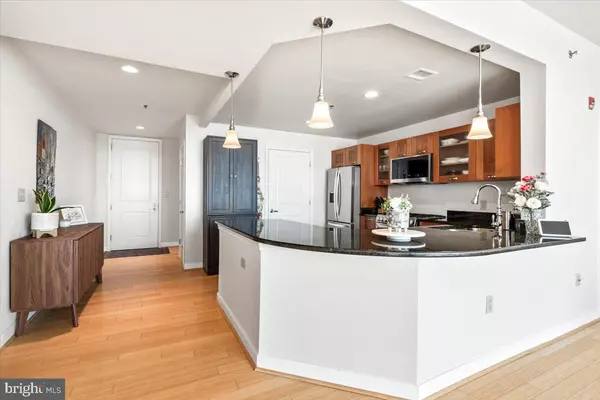UPDATED:
Key Details
Property Type Condo
Sub Type Condo/Co-op
Listing Status Active
Purchase Type For Sale
Square Footage 1,421 sqft
Price per Sqft $411
Subdivision Midtown Bethesda North
MLS Listing ID MDMC2176094
Style Contemporary
Bedrooms 2
Full Baths 2
Condo Fees $1,119/mo
HOA Y/N N
Abv Grd Liv Area 1,421
Year Built 2007
Available Date 2025-04-24
Annual Tax Amount $5,925
Tax Year 2024
Property Sub-Type Condo/Co-op
Source BRIGHT
Property Description
This immaculate 2-bedroom, 2-bath condo is located on the quietest side of the building, away from busy streets, offering peaceful living with beautiful cityscape views—check out the evening city scape in photos. Enjoy a bright, open layout with 9-foot ceilings, floor-to-ceiling windows, and a private balcony perfect for relaxing or entertaining. The gourmet kitchen features granite countertops, custom pull-out cabinetry, smart faucet, and a suite of smart appliances. The spa-like primary suite includes a spacious walk-in closet and an elegant en-suite with dual vanities and a glass-enclosed shower. Both bedrooms feature plush new carpet, and both bathrooms are fully updated with modern hardware and lighting. Residents enjoy resort-style amenities: 24-hour concierge, coffee bar, fitness center, game room, theater, rooftop pool with panoramic views, party room, guest suite, and garage parking (spot on 2nd floor). Gas and water included in the condo fee. Steps from shopping, dining, and the Metro—this is elevated, turnkey living at its best.
Location
State MD
County Montgomery
Zoning RMX3
Direction East
Rooms
Main Level Bedrooms 2
Interior
Hot Water Natural Gas
Heating Central
Cooling Central A/C
Flooring Carpet, Hardwood
Equipment Built-In Microwave, Dishwasher, Disposal, Dryer - Front Loading, Energy Efficient Appliances, Oven/Range - Gas, Stainless Steel Appliances, Washer - Front Loading
Furnishings Yes
Fireplace N
Window Features Double Pane,Energy Efficient,Screens
Appliance Built-In Microwave, Dishwasher, Disposal, Dryer - Front Loading, Energy Efficient Appliances, Oven/Range - Gas, Stainless Steel Appliances, Washer - Front Loading
Heat Source Natural Gas
Laundry Dryer In Unit, Washer In Unit
Exterior
Parking Features Garage - Side Entry, Inside Access
Garage Spaces 1.0
Parking On Site 1
Utilities Available Cable TV Available, Electric Available, Natural Gas Available, Phone Available
Amenities Available Club House, Concierge, Elevator, Exercise Room, Fitness Center, Game Room, Meeting Room, Party Room, Picnic Area, Pool - Outdoor, Security, Swimming Pool
Water Access N
Roof Type Unknown
Accessibility Other
Total Parking Spaces 1
Garage Y
Building
Story 1
Unit Features Hi-Rise 9+ Floors
Foundation Slab
Sewer Public Sewer
Water Public
Architectural Style Contemporary
Level or Stories 1
Additional Building Above Grade, Below Grade
Structure Type 9'+ Ceilings
New Construction N
Schools
High Schools Walter Johnson
School District Montgomery County Public Schools
Others
Pets Allowed Y
HOA Fee Include Common Area Maintenance,Ext Bldg Maint,Gas,Heat,Insurance,Management,Parking Fee,Pool(s),Trash,Water,Sewer
Senior Community No
Tax ID 160403586732
Ownership Condominium
Acceptable Financing Negotiable
Listing Terms Negotiable
Financing Negotiable
Special Listing Condition Standard
Pets Allowed Cats OK, Dogs OK

"Simone's passion for real estate and her love for "The DMV" are a perfect match. She has made it her mission to help local residents sell their homes quickly and at the best possible prices. Equally, she takes immense pride in assisting homebuyers in finding their perfect piece of paradise in DC, Maryland and Virginia. "
GET MORE INFORMATION
- Northwest Washington, DC Homes For Sale
- Arlington, VA Homes For Sale
- Silver Spring, MD Homes For Sale
- McLean, VA Homes For Sale
- Bethesda, MD Homes For Sale
- Falls Church, VA Homes For Sale
- Columbia Heights, DC Homes For Sale
- Gaithersburg, MD Homes For Sale
- Petworth, DC Homes For Sale
- Germantown, MD Homes For Sale
- Chevy Chase, MD Homes For Sale
- Potomac, MD Homes For Sale
- Chillum, MD Homes For Sale
- Foggy Bottom, DC Homes For Sale
- College Park, MD Homes For Sale
- Takoma Park, MD Homes For Sale
- Olney, MD Homes For Sale
- Friendship Heights, MD Homes For Sale
- Wesley Heights, MD Homes For Sale
- Kensington, MD Homes For Sale
- Seven Corners, VA Homes For Sale
- Langley Park, MD Homes For Sale
- Palisades, DC Homes For Sale
- Brookmont, MD Homes For Sale
- Spring Valley, DC Homes For Sale
- Martin's Additions, MD Homes For Sale
- Cabin John, MD Homes For Sale
- Rockville, MD Homes For Sale
- Woodhaven, MD Homes For Sale
- Westgate, MD Homes For Sale




