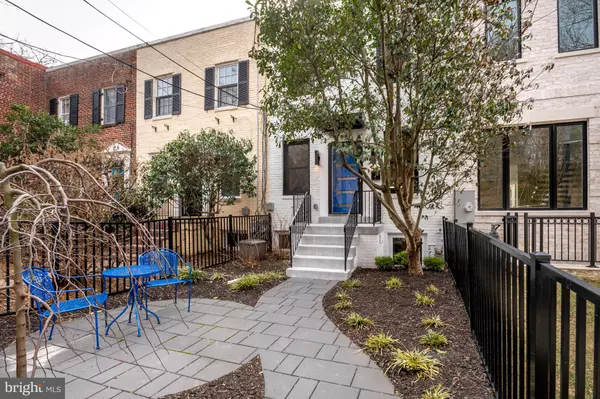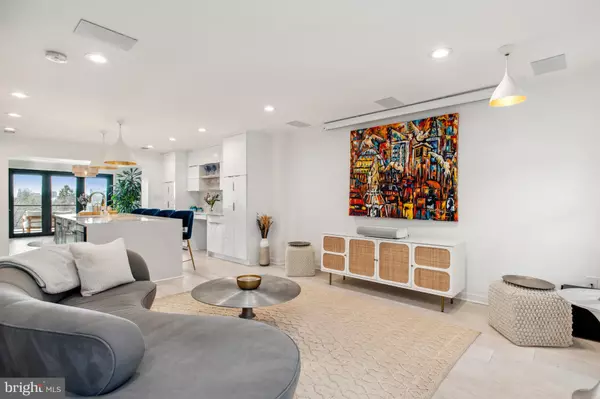UPDATED:
02/27/2025 04:10 AM
Key Details
Property Type Townhouse
Sub Type Interior Row/Townhouse
Listing Status Active
Purchase Type For Sale
Square Footage 2,070 sqft
Price per Sqft $963
Subdivision Burleith
MLS Listing ID DCDC2185258
Style Federal
Bedrooms 4
Full Baths 2
Half Baths 1
HOA Y/N N
Abv Grd Liv Area 1,325
Originating Board BRIGHT
Year Built 1939
Annual Tax Amount $8,920
Tax Year 2024
Lot Size 2,459 Sqft
Acres 0.06
Property Sub-Type Interior Row/Townhouse
Property Description
Welcome to 3548 Whitehaven Parkway NW, a rare custom gem nestled in the sought-after Burleith neighborhood. Located on a serene, picturesque block at the northernmost edge of the community—just a block from Georgetown—this beautifully reimagined home offers a one-of-a-kind living experience.
Upon entering, you'll be greeted by a unique open-concept floorplan, where the living room leads into the gourmet kitchen and dining area. A Samsung media projection system and a high quality surround sound system conveys with the home. The south-facing orientation allows natural light to flood the space throughout the day, creating a warm and inviting ambiance.
The chef's kitchen is a standout, boasting a large island with quartz countertops, a custom Bluestar oven, a built-in desk, custom cabinetry, an insta-hot water dispenser, smart-touch faucet, wine refrigerator, and a generous pantry. The 9.5" wide plank French White Oak hardwood floors complement the home's contemporary design. A convenient powder room is also located on the main level.
At the rear of the home, a stunning deck awaits, perfect for outdoor relaxation and entertaining. Equipped with a phantom screen, a Bromic heater, and Marvin bi-fold glass doors, this space creates a seamless indoor/outdoor living experience. Enjoy sweeping views of the Potomac River, Rosslyn, and even the Washington Monument.
On the upper level, the primary suite is a peaceful retreat, featuring ample closet space and a wall of glass doors that open to a large, rear-facing deck. A spa-like hall bath with dual sinks, a spacious walk-in shower, and heated floors add an extra layer of luxury. An additional bedroom is located at the front of the home.
The lower level offers a private guest suite, a hall bathroom with a soaking tub, a versatile flex room, and another bedroom with access to a lower terrace and beautifully landscaped backyard. This level also includes a convenient in-unit washer and dryer, as well as a wet bar with a wine cooler. At the rear of the property, a parking pad accommodates two cars.
Location
State DC
County Washington
Zoning R3/GT
Rooms
Basement Rear Entrance, Fully Finished, Walkout Level
Interior
Interior Features Bathroom - Walk-In Shower, Built-Ins, Floor Plan - Open, Formal/Separate Dining Room, Kitchen - Gourmet, Pantry, Recessed Lighting, Skylight(s), Sound System, Window Treatments, Wood Floors
Hot Water Natural Gas
Heating Heat Pump(s)
Cooling Central A/C
Equipment Built-In Microwave, Disposal, Dishwasher, Dryer, Instant Hot Water, Oven/Range - Gas, Range Hood, Refrigerator, Stainless Steel Appliances, Washer
Fireplace N
Appliance Built-In Microwave, Disposal, Dishwasher, Dryer, Instant Hot Water, Oven/Range - Gas, Range Hood, Refrigerator, Stainless Steel Appliances, Washer
Heat Source Electric
Exterior
Exterior Feature Deck(s), Patio(s), Porch(es)
Garage Spaces 2.0
Fence Decorative, Fully, Privacy, Rear, Wood, Wrought Iron
Water Access N
View Garden/Lawn, Panoramic, Other, Trees/Woods
Roof Type Composite
Accessibility None
Porch Deck(s), Patio(s), Porch(es)
Total Parking Spaces 2
Garage N
Building
Lot Description Backs to Trees, Landscaping, Premium, Front Yard, Private, Rear Yard
Story 2
Foundation Other
Sewer Public Sewer
Water Public
Architectural Style Federal
Level or Stories 2
Additional Building Above Grade, Below Grade
New Construction N
Schools
School District District Of Columbia Public Schools
Others
Senior Community No
Tax ID 1296//0383
Ownership Fee Simple
SqFt Source Assessor
Security Features Security System
Special Listing Condition Standard
Virtual Tour https://www.relahq.com/mls/174128256

"Simone's passion for real estate and her love for "The DMV" are a perfect match. She has made it her mission to help local residents sell their homes quickly and at the best possible prices. Equally, she takes immense pride in assisting homebuyers in finding their perfect piece of paradise in DC, Maryland and Virginia. "
GET MORE INFORMATION
- Northwest Washington, DC Homes For Sale
- Arlington, VA Homes For Sale
- Silver Spring, MD Homes For Sale
- McLean, VA Homes For Sale
- Bethesda, MD Homes For Sale
- Falls Church, VA Homes For Sale
- Columbia Heights, DC Homes For Sale
- Gaithersburg, MD Homes For Sale
- Petworth, DC Homes For Sale
- Germantown, MD Homes For Sale
- Chevy Chase, MD Homes For Sale
- Potomac, MD Homes For Sale
- Chillum, MD Homes For Sale
- Foggy Bottom, DC Homes For Sale
- College Park, MD Homes For Sale
- Takoma Park, MD Homes For Sale
- Olney, MD Homes For Sale
- Friendship Heights, MD Homes For Sale
- Wesley Heights, MD Homes For Sale
- Kensington, MD Homes For Sale
- Seven Corners, VA Homes For Sale
- Langley Park, MD Homes For Sale
- Palisades, DC Homes For Sale
- Brookmont, MD Homes For Sale
- Spring Valley, DC Homes For Sale
- Martin's Additions, MD Homes For Sale
- Cabin John, MD Homes For Sale
- Rockville, MD Homes For Sale
- Woodhaven, MD Homes For Sale
- Westgate, MD Homes For Sale




