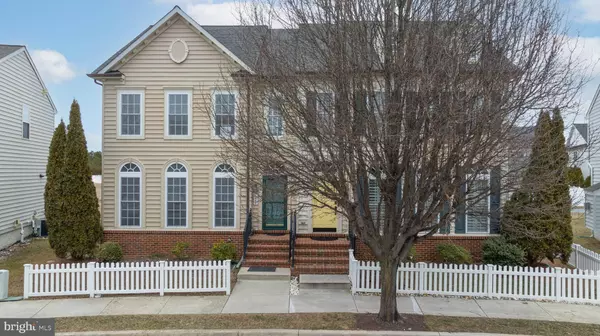UPDATED:
02/22/2025 04:06 AM
Key Details
Property Type Townhouse
Sub Type End of Row/Townhouse
Listing Status Active
Purchase Type For Sale
Square Footage 1,890 sqft
Price per Sqft $203
Subdivision Cannery Village
MLS Listing ID DESU2079354
Style Traditional
Bedrooms 3
Full Baths 3
Half Baths 1
HOA Fees $430/qua
HOA Y/N Y
Abv Grd Liv Area 1,260
Originating Board BRIGHT
Year Built 2007
Annual Tax Amount $1,929
Tax Year 2024
Lot Size 4,356 Sqft
Acres 0.1
Lot Dimensions 29.00 x 102.00
Property Sub-Type End of Row/Townhouse
Property Description
Step inside to find a spacious main level featuring an open-concept living and dining area, complete with beautiful molding details that add a touch of sophistication. The gourmet kitchen is a chef's dream, boasting a double wall oven, gas cooktop, and a cozy breakfast nook. A powder room on this level adds extra convenience. You'll find two well-appointed guest bedrooms and a full guest bathroom upstairs. The primary suite is a true retreat, offering a walk-in closet an ensuite bath with a double vanity, and a walk-in shower with a tiled seat for added comfort.
As a bonus, this home features a fully finished basement, perfect for additional living space. Enjoy a large recreation room with an egress window, a full bathroom, a laundry room, and a versatile multipurpose room—ideal for storage, a home office, or even a guest bedroom. Outside, the large detached 2-car garage provides ample parking and additional storage in the attic. One of the biggest highlights of this home is its expansive backyard—one of the largest in the community! Fully fenced for privacy, it's the perfect space for entertaining, gardening, or simply relaxing.
Cannery Village offers an exceptional lifestyle, with amenities including indoor and outdoor pools, a fitness center, a meeting area, and sidewalks throughout the neighborhood, perfect for long walks. Plus, you're just a short stroll to downtown Milton, where you can enjoy concerts in the park along the Broadkill River, explore the public library, or dine at one of the many charming local restaurants. As if the town didn't offer enough to do, the Dogfish Head Brewery is located right here in the community!
This home truly has it all! Schedule your private tour today—this one won't last long!
Location
State DE
County Sussex
Area Broadkill Hundred (31003)
Zoning TN
Rooms
Basement Fully Finished
Interior
Interior Features Carpet, Crown Moldings, Dining Area, Recessed Lighting, Kitchen - Island, Ceiling Fan(s)
Hot Water Electric
Cooling Central A/C
Flooring Ceramic Tile, Carpet, Hardwood, Vinyl
Equipment Cooktop, Dishwasher, Disposal, Dryer, Oven - Wall, Refrigerator, Washer, Water Heater, Extra Refrigerator/Freezer
Furnishings No
Fireplace N
Appliance Cooktop, Dishwasher, Disposal, Dryer, Oven - Wall, Refrigerator, Washer, Water Heater, Extra Refrigerator/Freezer
Heat Source Propane - Metered
Laundry Washer In Unit, Dryer In Unit
Exterior
Exterior Feature Patio(s)
Parking Features Garage - Rear Entry
Garage Spaces 2.0
Utilities Available Cable TV, Under Ground, Phone, Propane - Community
Amenities Available Common Grounds, Community Center, Exercise Room, Fitness Center, Game Room, Meeting Room, Pool - Indoor, Pool - Outdoor, Recreational Center, Swimming Pool
Water Access N
Roof Type Architectural Shingle
Accessibility None
Porch Patio(s)
Total Parking Spaces 2
Garage Y
Building
Story 3
Foundation Concrete Perimeter
Sewer Public Sewer
Water Public
Architectural Style Traditional
Level or Stories 3
Additional Building Above Grade, Below Grade
Structure Type Dry Wall
New Construction N
Schools
High Schools Cape Henlopen
School District Cape Henlopen
Others
HOA Fee Include Common Area Maintenance,Management,Pool(s),Recreation Facility,Reserve Funds
Senior Community No
Tax ID 235-20.00-636.00
Ownership Fee Simple
SqFt Source Assessor
Security Features Carbon Monoxide Detector(s),Smoke Detector
Acceptable Financing Cash, Conventional, FHA, VA
Horse Property N
Listing Terms Cash, Conventional, FHA, VA
Financing Cash,Conventional,FHA,VA
Special Listing Condition Standard

"Simone's passion for real estate and her love for "The DMV" are a perfect match. She has made it her mission to help local residents sell their homes quickly and at the best possible prices. Equally, she takes immense pride in assisting homebuyers in finding their perfect piece of paradise in DC, Maryland and Virginia. "
GET MORE INFORMATION
- Northwest Washington, DC Homes For Sale
- Arlington, VA Homes For Sale
- Silver Spring, MD Homes For Sale
- McLean, VA Homes For Sale
- Bethesda, MD Homes For Sale
- Falls Church, VA Homes For Sale
- Columbia Heights, DC Homes For Sale
- Gaithersburg, MD Homes For Sale
- Petworth, DC Homes For Sale
- Germantown, MD Homes For Sale
- Chevy Chase, MD Homes For Sale
- Potomac, MD Homes For Sale
- Chillum, MD Homes For Sale
- Foggy Bottom, DC Homes For Sale
- College Park, MD Homes For Sale
- Takoma Park, MD Homes For Sale
- Olney, MD Homes For Sale
- Friendship Heights, MD Homes For Sale
- Wesley Heights, MD Homes For Sale
- Kensington, MD Homes For Sale
- Seven Corners, VA Homes For Sale
- Langley Park, MD Homes For Sale
- Palisades, DC Homes For Sale
- Brookmont, MD Homes For Sale
- Spring Valley, DC Homes For Sale
- Martin's Additions, MD Homes For Sale
- Cabin John, MD Homes For Sale
- Rockville, MD Homes For Sale
- Woodhaven, MD Homes For Sale
- Westgate, MD Homes For Sale




