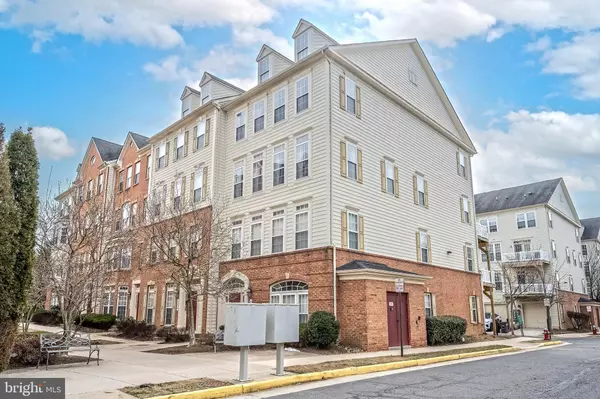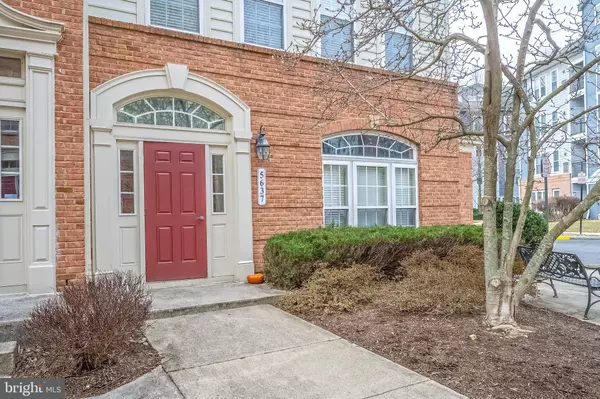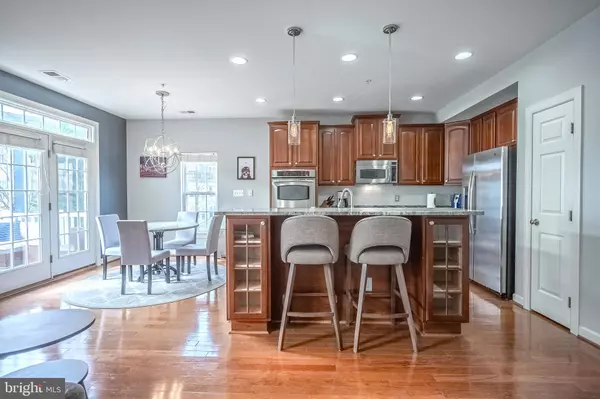UPDATED:
02/20/2025 10:57 PM
Key Details
Property Type Condo
Sub Type Condo/Co-op
Listing Status Active
Purchase Type For Sale
Square Footage 2,640 sqft
Price per Sqft $249
Subdivision Residences At Sullivan
MLS Listing ID VAFX2223022
Style Contemporary
Bedrooms 3
Full Baths 2
Half Baths 1
Condo Fees $458/mo
HOA Y/N N
Abv Grd Liv Area 2,640
Originating Board BRIGHT
Year Built 2006
Annual Tax Amount $6,473
Tax Year 2024
Property Sub-Type Condo/Co-op
Property Description
Bright and Open Layout: Natural light floods the living spaces, creating a welcoming atmosphere from the moment you step inside.
Gourmet Kitchen: The chef's kitchen is a true highlight, boasting stainless steel appliances, granite countertops, a center island, and plenty of cabinet space for all your culinary needs.
Elegant Living and Dining Areas: Perfect for entertaining, the spacious living room flows effortlessly into the dining area, making it ideal for both casual gatherings and formal dinners.
Expansive Primary Suite: The oversized primary bedroom offers a peaceful retreat with two walk-in closets and an en-suite bath featuring dual vanities, a soaking tub, and a separate shower.
Private Outdoor Space: Enjoy the serene deck, perfect for morning coffee, evening relaxation, or outdoor dining.
Updated Features Throughout: Freshly painted interiors, ample storage, hardwood floors, newer lighting fixtures, HVAC, water heater, washer/dryer, and modern finishes make this home move-in ready and nearly maintenance-free for years to come.
Convenient Location: Situated just minutes from Old Town Alexandria, this home offers quick access to the Van Dorn and King Street metro, (a free shuttle to Van Dorn Metro Station), National Airport, and located just off I-395. Additionally, enjoy living walking distance to an elementary school, parks and playgrounds as well as nearby restaurants/eateries, retail, and gas station.. Whether you're commuting to downtown DC or exploring the vibrant neighborhood, this location can't be beat.
Community Perks: Well-maintained grounds, Pet friendly, Community Pool, and Access to walking trails.
With its prime location, modern updates, and spacious design, this property is perfect place to call home. Don't miss your chance to own this exceptional townhouse—schedule your private tour today and experience everything this beautiful home has to offer!
Location
State VA
County Fairfax
Zoning 350
Rooms
Other Rooms Dining Room, Primary Bedroom, Bedroom 2, Kitchen, Family Room, Bedroom 1, Laundry, Bathroom 1, Primary Bathroom, Half Bath
Interior
Interior Features Built-Ins, Breakfast Area, Bar, Crown Moldings, Combination Kitchen/Dining, Dining Area, Efficiency, Floor Plan - Open, Formal/Separate Dining Room, Kitchen - Gourmet, Kitchen - Island, Primary Bath(s), Pantry, Upgraded Countertops, Walk-in Closet(s), Wood Floors
Hot Water Electric
Heating Heat Pump(s)
Cooling Central A/C
Fireplaces Number 1
Equipment Stainless Steel Appliances, Built-In Range, Built-In Microwave, Cooktop, Dishwasher, Disposal, Dryer, Icemaker, Oven - Wall, Refrigerator, Washer, Water Heater
Furnishings No
Fireplace Y
Window Features Double Pane
Appliance Stainless Steel Appliances, Built-In Range, Built-In Microwave, Cooktop, Dishwasher, Disposal, Dryer, Icemaker, Oven - Wall, Refrigerator, Washer, Water Heater
Heat Source Natural Gas
Laundry Upper Floor
Exterior
Parking Features Inside Access, Garage Door Opener
Garage Spaces 1.0
Parking On Site 1
Utilities Available Cable TV Available, Electric Available, Natural Gas Available, Water Available
Amenities Available Community Center, Common Grounds, Picnic Area, Swimming Pool, Transportation Service
Water Access N
Accessibility None
Attached Garage 1
Total Parking Spaces 1
Garage Y
Building
Story 2
Foundation Block, Concrete Perimeter, Brick/Mortar
Sewer Public Septic
Water Public
Architectural Style Contemporary
Level or Stories 2
Additional Building Above Grade, Below Grade
New Construction N
Schools
Elementary Schools Bren Mar Park
Middle Schools Holmes
High Schools Edison
School District Fairfax County Public Schools
Others
Pets Allowed Y
HOA Fee Include Common Area Maintenance,Pool(s),Lawn Maintenance,Sewer,Snow Removal,Trash
Senior Community No
Tax ID 0811 20 0038
Ownership Condominium
Acceptable Financing Cash, Contract, Conventional, FHA, VA
Listing Terms Cash, Contract, Conventional, FHA, VA
Financing Cash,Contract,Conventional,FHA,VA
Special Listing Condition Standard
Pets Allowed Breed Restrictions

"Simone's passion for real estate and her love for "The DMV" are a perfect match. She has made it her mission to help local residents sell their homes quickly and at the best possible prices. Equally, she takes immense pride in assisting homebuyers in finding their perfect piece of paradise in DC, Maryland and Virginia. "
GET MORE INFORMATION
- Northwest Washington, DC Homes For Sale
- Arlington, VA Homes For Sale
- Silver Spring, MD Homes For Sale
- McLean, VA Homes For Sale
- Bethesda, MD Homes For Sale
- Falls Church, VA Homes For Sale
- Columbia Heights, DC Homes For Sale
- Gaithersburg, MD Homes For Sale
- Petworth, DC Homes For Sale
- Germantown, MD Homes For Sale
- Chevy Chase, MD Homes For Sale
- Potomac, MD Homes For Sale
- Chillum, MD Homes For Sale
- Foggy Bottom, DC Homes For Sale
- College Park, MD Homes For Sale
- Takoma Park, MD Homes For Sale
- Olney, MD Homes For Sale
- Friendship Heights, MD Homes For Sale
- Wesley Heights, MD Homes For Sale
- Kensington, MD Homes For Sale
- Seven Corners, VA Homes For Sale
- Langley Park, MD Homes For Sale
- Palisades, DC Homes For Sale
- Brookmont, MD Homes For Sale
- Spring Valley, DC Homes For Sale
- Martin's Additions, MD Homes For Sale
- Cabin John, MD Homes For Sale
- Rockville, MD Homes For Sale
- Woodhaven, MD Homes For Sale
- Westgate, MD Homes For Sale




