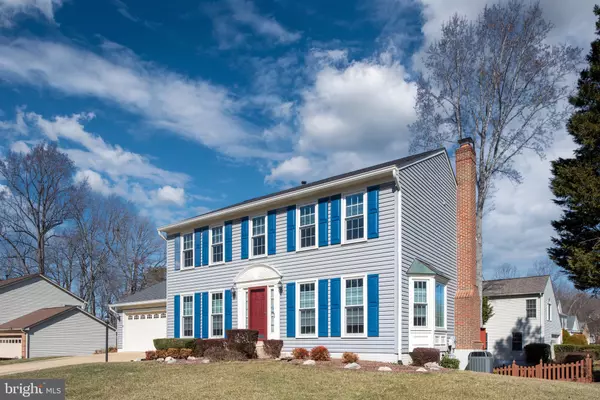UPDATED:
02/21/2025 02:17 PM
Key Details
Property Type Single Family Home
Sub Type Detached
Listing Status Active
Purchase Type For Sale
Square Footage 3,216 sqft
Price per Sqft $223
Subdivision Brittany
MLS Listing ID VAPW2087952
Style Colonial
Bedrooms 5
Full Baths 3
Half Baths 1
HOA Fees $55/mo
HOA Y/N Y
Abv Grd Liv Area 2,190
Originating Board BRIGHT
Year Built 1993
Annual Tax Amount $5,972
Tax Year 2024
Lot Size 10,162 Sqft
Acres 0.23
Property Sub-Type Detached
Property Description
This is truly a home you just move into and enjoy!
Location
State VA
County Prince William
Zoning R4
Rooms
Other Rooms Living Room, Dining Room, Primary Bedroom, Bedroom 2, Bedroom 3, Bedroom 4, Bedroom 5, Kitchen, Family Room, Foyer, Laundry, Recreation Room, Storage Room, Bathroom 2, Primary Bathroom, Full Bath, Half Bath
Basement Fully Finished, Full, Outside Entrance, Walkout Level
Interior
Interior Features Bathroom - Soaking Tub, Bathroom - Walk-In Shower, Carpet, Ceiling Fan(s), Chair Railings, Crown Moldings, Kitchen - Island, Wood Floors, Walk-in Closet(s)
Hot Water Natural Gas
Heating Forced Air
Cooling Central A/C
Flooring Wood, Carpet, Ceramic Tile
Fireplaces Number 1
Fireplaces Type Wood, Mantel(s)
Equipment Built-In Microwave, Disposal, Dishwasher, Dryer, Icemaker, Refrigerator, Washer, Oven/Range - Gas
Fireplace Y
Window Features Double Pane,Bay/Bow,Triple Pane
Appliance Built-In Microwave, Disposal, Dishwasher, Dryer, Icemaker, Refrigerator, Washer, Oven/Range - Gas
Heat Source Natural Gas
Exterior
Exterior Feature Deck(s)
Parking Features Garage Door Opener, Garage - Front Entry
Garage Spaces 2.0
Fence Wood, Picket
Amenities Available Common Grounds
Water Access N
Roof Type Architectural Shingle
Street Surface Black Top
Accessibility None
Porch Deck(s)
Road Frontage State
Attached Garage 2
Total Parking Spaces 2
Garage Y
Building
Lot Description Corner
Story 3
Foundation Permanent
Sewer Public Sewer
Water Public
Architectural Style Colonial
Level or Stories 3
Additional Building Above Grade, Below Grade
New Construction N
Schools
Elementary Schools Mary Williams
Middle Schools Potomac
High Schools Potomac
School District Prince William County Public Schools
Others
HOA Fee Include Common Area Maintenance
Senior Community No
Tax ID 8190-30-9742
Ownership Fee Simple
SqFt Source Assessor
Security Features Electric Alarm
Acceptable Financing Cash, Conventional, VA, FHA
Listing Terms Cash, Conventional, VA, FHA
Financing Cash,Conventional,VA,FHA
Special Listing Condition Standard
Virtual Tour https://listings.cynthiajamesphotography.com/sites/kjkvreq/unbranded

"Simone's passion for real estate and her love for "The DMV" are a perfect match. She has made it her mission to help local residents sell their homes quickly and at the best possible prices. Equally, she takes immense pride in assisting homebuyers in finding their perfect piece of paradise in DC, Maryland and Virginia. "
GET MORE INFORMATION
- Northwest Washington, DC Homes For Sale
- Arlington, VA Homes For Sale
- Silver Spring, MD Homes For Sale
- McLean, VA Homes For Sale
- Bethesda, MD Homes For Sale
- Falls Church, VA Homes For Sale
- Columbia Heights, DC Homes For Sale
- Gaithersburg, MD Homes For Sale
- Petworth, DC Homes For Sale
- Germantown, MD Homes For Sale
- Chevy Chase, MD Homes For Sale
- Potomac, MD Homes For Sale
- Chillum, MD Homes For Sale
- Foggy Bottom, DC Homes For Sale
- College Park, MD Homes For Sale
- Takoma Park, MD Homes For Sale
- Olney, MD Homes For Sale
- Friendship Heights, MD Homes For Sale
- Wesley Heights, MD Homes For Sale
- Kensington, MD Homes For Sale
- Seven Corners, VA Homes For Sale
- Langley Park, MD Homes For Sale
- Palisades, DC Homes For Sale
- Brookmont, MD Homes For Sale
- Spring Valley, DC Homes For Sale
- Martin's Additions, MD Homes For Sale
- Cabin John, MD Homes For Sale
- Rockville, MD Homes For Sale
- Woodhaven, MD Homes For Sale
- Westgate, MD Homes For Sale




