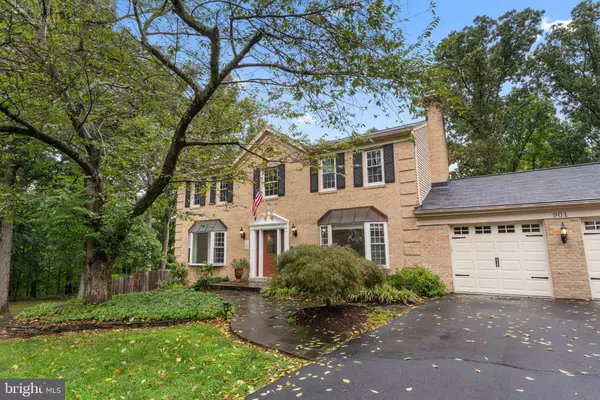UPDATED:
02/19/2025 02:43 PM
Key Details
Property Type Single Family Home
Sub Type Detached
Listing Status Active
Purchase Type For Rent
Square Footage 3,000 sqft
Subdivision Holly Knoll
MLS Listing ID VAFX2222692
Style Colonial
Bedrooms 5
Full Baths 3
Half Baths 1
HOA Y/N Y
Abv Grd Liv Area 2,000
Originating Board BRIGHT
Year Built 1981
Lot Size 0.483 Acres
Acres 0.48
Property Sub-Type Detached
Property Description
Upon entry, you'll be welcomed by a light-filled living room, perfect for relaxing or entertaining. The adjacent family room, featuring a beautifully refinished wood-burning fireplace and a wall of built-ins, offers a cozy yet elegant ambiance. The formal dining room is ideal for hosting dinner parties, while the adjoining breakfast room provides a casual space for morning meals. The gourmet kitchen is a chef's delight, boasting top-of-the-line stainless steel appliances, gleaming granite countertops, recessed lighting, and ample cabinet space, making it both functional and stylish.
Upstairs, the home offers four generously sized bedrooms, including a serene and private primary suite. This retreat includes a luxurious bathroom with modern finishes and a spacious walk-in closet that will cater to your storage needs with ease.
The lower level is a true entertainer's paradise, featuring a second refinished fireplace that adds warmth and charm to the space. The walk-out basement is complete with a full bath, a wet bar, and an additional bedroom, perfect for guests or as a private office.
Step outside to your personal oasis—a stunning swimming pool with a spa, all set within a fully fenced, private lot that backs to tranquil woods. Whether you're hosting summer gatherings or enjoying a peaceful evening swim, this outdoor space is the perfect backdrop for creating lasting memories. There is an electric car charging port in the garage.
Conveniently located just minutes from Fairfax County Parkway, Reston Town Center, Tysons Corner, and Dulles Airport, this home offers the ultimate combination of luxury and convenience in one exceptional package. Don't miss the opportunity to make this extraordinary property your own!
Owner will pay for landscaping and pool maintenance.
Location
State VA
County Fairfax
Zoning 110
Rooms
Other Rooms Living Room, Dining Room, Primary Bedroom, Bedroom 2, Bedroom 3, Bedroom 4, Kitchen, Family Room, Foyer, Breakfast Room, Recreation Room, Primary Bathroom, Additional Bedroom
Basement Connecting Stairway, Daylight, Full, Full, Fully Finished, Walkout Level
Interior
Interior Features Upgraded Countertops, Wood Floors, Floor Plan - Traditional, Recessed Lighting, Skylight(s), Walk-in Closet(s), Breakfast Area, Built-Ins, Dining Area, Formal/Separate Dining Room, Kitchen - Gourmet, Pantry, Primary Bath(s), Wet/Dry Bar
Hot Water Natural Gas
Heating Heat Pump(s)
Cooling Central A/C
Flooring Ceramic Tile, Hardwood
Fireplaces Number 2
Fireplaces Type Mantel(s), Wood
Equipment Stainless Steel Appliances, Refrigerator, Icemaker, Dishwasher, Disposal, Oven/Range - Electric, Built-In Microwave, Dryer, Washer
Fireplace Y
Window Features Skylights,Bay/Bow
Appliance Stainless Steel Appliances, Refrigerator, Icemaker, Dishwasher, Disposal, Oven/Range - Electric, Built-In Microwave, Dryer, Washer
Heat Source Natural Gas
Exterior
Exterior Feature Patio(s), Deck(s)
Parking Features Garage Door Opener, Garage - Front Entry
Garage Spaces 2.0
Fence Rear
Pool In Ground, Pool/Spa Combo
Amenities Available Tot Lots/Playground, Picnic Area, Tennis Courts, Baseball Field, Soccer Field, Basketball Courts
Water Access N
View Trees/Woods
Accessibility None
Porch Patio(s), Deck(s)
Attached Garage 2
Total Parking Spaces 2
Garage Y
Building
Lot Description Backs to Trees
Story 3
Foundation Concrete Perimeter
Sewer Public Sewer
Water Public
Architectural Style Colonial
Level or Stories 3
Additional Building Above Grade, Below Grade
New Construction N
Schools
Elementary Schools Forestville
Middle Schools Cooper
High Schools Langley
School District Fairfax County Public Schools
Others
Pets Allowed Y
HOA Fee Include Common Area Maintenance
Senior Community No
Tax ID 0061 07 0182
Ownership Other
SqFt Source Estimated
Pets Allowed Case by Case Basis

"Simone's passion for real estate and her love for "The DMV" are a perfect match. She has made it her mission to help local residents sell their homes quickly and at the best possible prices. Equally, she takes immense pride in assisting homebuyers in finding their perfect piece of paradise in DC, Maryland and Virginia. "
GET MORE INFORMATION
- Northwest Washington, DC Homes For Sale
- Arlington, VA Homes For Sale
- Silver Spring, MD Homes For Sale
- McLean, VA Homes For Sale
- Bethesda, MD Homes For Sale
- Falls Church, VA Homes For Sale
- Columbia Heights, DC Homes For Sale
- Gaithersburg, MD Homes For Sale
- Petworth, DC Homes For Sale
- Germantown, MD Homes For Sale
- Chevy Chase, MD Homes For Sale
- Potomac, MD Homes For Sale
- Chillum, MD Homes For Sale
- Foggy Bottom, DC Homes For Sale
- College Park, MD Homes For Sale
- Takoma Park, MD Homes For Sale
- Olney, MD Homes For Sale
- Friendship Heights, MD Homes For Sale
- Wesley Heights, MD Homes For Sale
- Kensington, MD Homes For Sale
- Seven Corners, VA Homes For Sale
- Langley Park, MD Homes For Sale
- Palisades, DC Homes For Sale
- Brookmont, MD Homes For Sale
- Spring Valley, DC Homes For Sale
- Martin's Additions, MD Homes For Sale
- Cabin John, MD Homes For Sale
- Rockville, MD Homes For Sale
- Woodhaven, MD Homes For Sale
- Westgate, MD Homes For Sale




