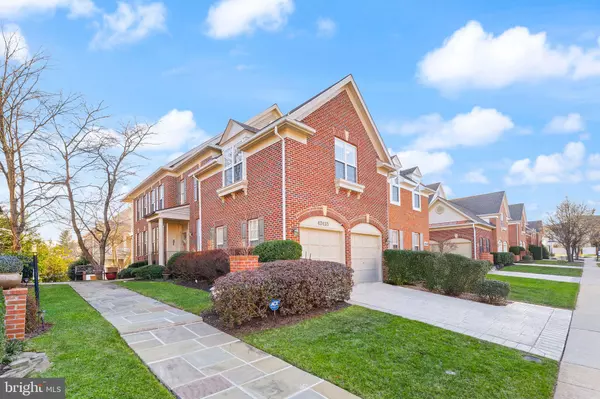UPDATED:
02/19/2025 08:13 PM
Key Details
Property Type Townhouse
Sub Type End of Row/Townhouse
Listing Status Active
Purchase Type For Sale
Square Footage 3,788 sqft
Price per Sqft $250
Subdivision River Creek
MLS Listing ID VALO2087310
Style Colonial
Bedrooms 3
Full Baths 4
Half Baths 1
HOA Fees $249/mo
HOA Y/N Y
Abv Grd Liv Area 2,902
Originating Board BRIGHT
Year Built 2000
Annual Tax Amount $7,244
Tax Year 2024
Lot Size 4,792 Sqft
Acres 0.11
Property Sub-Type End of Row/Townhouse
Property Description
Residents of River Creek enjoy access to top-notch facilities, including tennis and pickleball courts, three outdoor swimming pools, a state-of-the-art fitness center, walking and jogging trails, and various sports courts. The Potomac River and Goose Creek are just steps away, perfect for kayaking and outdoor adventures. Additionally, the community features a private park, scenic picnic areas, and miles of trails, providing a serene and vibrant environment for all ages. The home's prime location within River Creek offers convenient access to shopping, dining, and entertainment at nearby Wegmans, Costco, and Leesburg's Historic District. Major roadways such as Rt. 7 and Rt. 28 are also within easy reach, making commuting and travel a breeze. River Creek also offers access to golf memberships, a full-service clubhouse, and 24/7 attended entry, creating a resort-style living experience just minutes from world-class amenities. With its unbeatable location, impeccable design, and expansive amenities, this home in River Creek is truly a must-see!
Location
State VA
County Loudoun
Zoning PDH3
Rooms
Basement Connecting Stairway, Walkout Stairs, Sump Pump, Rear Entrance, Interior Access
Interior
Interior Features Window Treatments, Ceiling Fan(s), Breakfast Area, Built-Ins, Chair Railings, Crown Moldings, Family Room Off Kitchen, Floor Plan - Open, Kitchen - Eat-In, Kitchen - Gourmet, Kitchen - Island, Kitchen - Table Space, Primary Bath(s), Pantry, Recessed Lighting, Sprinkler System, Bathroom - Stall Shower, Upgraded Countertops, Walk-in Closet(s), Wood Floors
Hot Water Natural Gas
Heating Forced Air, Zoned
Cooling Central A/C, Zoned, Ceiling Fan(s)
Flooring Carpet, Ceramic Tile, Hardwood
Fireplaces Number 1
Fireplaces Type Screen, Gas/Propane
Inclusions steel rack shelves in garage and storage room, wall speaker, pool table
Equipment Built-In Microwave, Dishwasher, Disposal, Refrigerator, Icemaker, Stove
Furnishings No
Fireplace Y
Appliance Built-In Microwave, Dishwasher, Disposal, Refrigerator, Icemaker, Stove
Heat Source Natural Gas
Laundry Has Laundry, Main Floor
Exterior
Exterior Feature Balconies- Multiple, Enclosed, Screened, Porch(es)
Parking Features Garage Door Opener, Garage - Side Entry
Garage Spaces 2.0
Fence Rear, Privacy, Vinyl
Utilities Available Natural Gas Available, Electric Available
Amenities Available Boat Dock/Slip, Club House, Community Center, Exercise Room, Fitness Center, Gated Community, Golf Course Membership Available, Jog/Walk Path, Picnic Area, Pier/Dock, Pool - Outdoor, Security, Tennis Courts, Tot Lots/Playground
Water Access N
View Garden/Lawn, Street
Roof Type Shingle
Street Surface Paved
Accessibility None
Porch Balconies- Multiple, Enclosed, Screened, Porch(es)
Road Frontage HOA
Attached Garage 2
Total Parking Spaces 2
Garage Y
Building
Lot Description Corner, Landscaping, Rear Yard
Story 3
Foundation Permanent
Sewer Public Sewer
Water Public
Architectural Style Colonial
Level or Stories 3
Additional Building Above Grade, Below Grade
Structure Type 2 Story Ceilings,9'+ Ceilings,Cathedral Ceilings,Dry Wall
New Construction N
Schools
Elementary Schools Frances Hazel Reid
Middle Schools Harper Park
High Schools Heritage
School District Loudoun County Public Schools
Others
Pets Allowed Y
HOA Fee Include Pool(s),Recreation Facility,Security Gate,Snow Removal,Trash,Road Maintenance,Common Area Maintenance,Management
Senior Community No
Tax ID 111494470000
Ownership Fee Simple
SqFt Source Assessor
Security Features Security Gate,Electric Alarm
Acceptable Financing Cash, FHA, Conventional, VA
Horse Property N
Listing Terms Cash, FHA, Conventional, VA
Financing Cash,FHA,Conventional,VA
Special Listing Condition Standard
Pets Allowed No Pet Restrictions

"Simone's passion for real estate and her love for "The DMV" are a perfect match. She has made it her mission to help local residents sell their homes quickly and at the best possible prices. Equally, she takes immense pride in assisting homebuyers in finding their perfect piece of paradise in DC, Maryland and Virginia. "
GET MORE INFORMATION
- Northwest Washington, DC Homes For Sale
- Arlington, VA Homes For Sale
- Silver Spring, MD Homes For Sale
- McLean, VA Homes For Sale
- Bethesda, MD Homes For Sale
- Falls Church, VA Homes For Sale
- Columbia Heights, DC Homes For Sale
- Gaithersburg, MD Homes For Sale
- Petworth, DC Homes For Sale
- Germantown, MD Homes For Sale
- Chevy Chase, MD Homes For Sale
- Potomac, MD Homes For Sale
- Chillum, MD Homes For Sale
- Foggy Bottom, DC Homes For Sale
- College Park, MD Homes For Sale
- Takoma Park, MD Homes For Sale
- Olney, MD Homes For Sale
- Friendship Heights, MD Homes For Sale
- Wesley Heights, MD Homes For Sale
- Kensington, MD Homes For Sale
- Seven Corners, VA Homes For Sale
- Langley Park, MD Homes For Sale
- Palisades, DC Homes For Sale
- Brookmont, MD Homes For Sale
- Spring Valley, DC Homes For Sale
- Martin's Additions, MD Homes For Sale
- Cabin John, MD Homes For Sale
- Rockville, MD Homes For Sale
- Woodhaven, MD Homes For Sale
- Westgate, MD Homes For Sale




