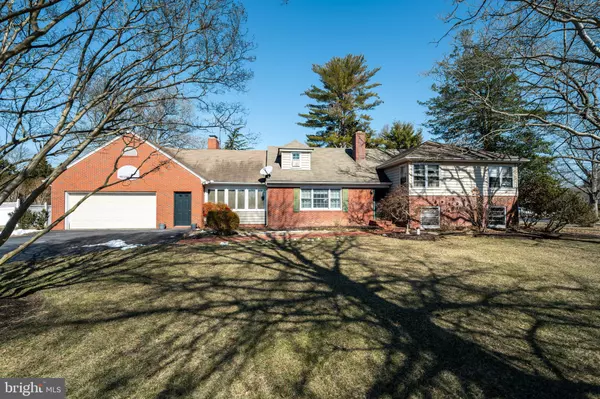UPDATED:
02/19/2025 02:40 PM
Key Details
Property Type Single Family Home
Sub Type Detached
Listing Status Active
Purchase Type For Sale
Square Footage 3,389 sqft
Price per Sqft $132
Subdivision Country Club Estates
MLS Listing ID MDKE2004860
Style Split Level
Bedrooms 5
Full Baths 3
HOA Y/N N
Abv Grd Liv Area 2,641
Originating Board BRIGHT
Year Built 1956
Annual Tax Amount $4,212
Tax Year 2024
Lot Size 0.758 Acres
Acres 0.76
Property Sub-Type Detached
Property Description
Nestled in a prime location, this solid, well-maintained home offers breathtaking views of the Chester River Yacht and Country Club Golf Course, creating an inviting and peaceful atmosphere. Originally built in 1956, the character and charm of this property shine through, with a cozy wood stove in the large den, and a welcoming fireplace in the living/dining area — perfect for cozy nights in.
Step outside to discover the beauty of mature trees shading the front yard, setting the stage for a tranquil spring and summer. The kitchen, which overlooks your own private backyard oasis, features a beautiful in-ground pool (with a newer liner and stunning stone hardscaping), along with a spacious patio area ideal for outdoor entertaining. Enjoy relaxing afternoons on the screened-in porch, complete with brick flooring and plenty of space to host family and friends. It's the perfect spot for enjoying local crabs or sipping your favorite drink!
Inside, you'll find four generous bedrooms, two full baths, and a partially finished basement, offering plenty of space to spread out. But that's not all—this home also features a separate apartment, ideal for an au pair, nanny, in-law suite, or a private guest retreat. Complete with a kitchenette, full bathroom, bedroom, and living area, it adds immense value and flexibility to this already exceptional property.
Priced to sell as-is, this home is ready for your personal touch. Whether you're looking for a weekend retreat or a forever home, the potential here is unlimited. With its incredible location, solid foundation, and stunning outdoor spaces, this home offers the perfect blend of comfort, convenience, and charm.
Schedule your showing today and see what makes this home so special!
Location
State MD
County Kent
Zoning RR
Rooms
Other Rooms Living Room, Primary Bedroom, Bedroom 2, Bedroom 3, Bedroom 4, Kitchen, Family Room, Screened Porch
Basement Walkout Stairs, Unfinished, Workshop, Interior Access, Heated, Partial
Main Level Bedrooms 1
Interior
Interior Features 2nd Kitchen, Bathroom - Walk-In Shower, Carpet, Combination Kitchen/Dining, Kitchen - Table Space, Kitchen - Eat-In, Floor Plan - Traditional, Butlers Pantry, Breakfast Area, Combination Dining/Living, Primary Bath(s), Stove - Wood, Wood Floors
Hot Water Electric
Cooling Central A/C
Flooring Carpet, Tile/Brick, Wood
Fireplaces Number 2
Fireplaces Type Wood, Screen
Equipment Dishwasher, Disposal, Dryer, Exhaust Fan, Extra Refrigerator/Freezer, Icemaker, Range Hood, Refrigerator, Stove, Washer, Water Heater
Fireplace Y
Appliance Dishwasher, Disposal, Dryer, Exhaust Fan, Extra Refrigerator/Freezer, Icemaker, Range Hood, Refrigerator, Stove, Washer, Water Heater
Heat Source Oil
Laundry Basement
Exterior
Exterior Feature Porch(es), Screened, Terrace, Patio(s)
Parking Features Garage - Front Entry, Garage Door Opener
Garage Spaces 6.0
Fence Rear
Pool Fenced, In Ground, Gunite
Utilities Available Under Ground
Water Access N
View Golf Course
Accessibility None
Porch Porch(es), Screened, Terrace, Patio(s)
Attached Garage 2
Total Parking Spaces 6
Garage Y
Building
Story 1.5
Foundation Crawl Space
Sewer Public Sewer
Water Well
Architectural Style Split Level
Level or Stories 1.5
Additional Building Above Grade, Below Grade
New Construction N
Schools
Elementary Schools H. H. Garnett
Middle Schools Chestertown
High Schools Kent County
School District Kent County Public Schools
Others
Senior Community No
Tax ID 1507005857
Ownership Fee Simple
SqFt Source Assessor
Acceptable Financing Conventional, Cash, Rural Development, VA
Horse Property N
Listing Terms Conventional, Cash, Rural Development, VA
Financing Conventional,Cash,Rural Development,VA
Special Listing Condition Standard
Virtual Tour https://thru-the-lens-ivuf.view.property/2305879?idx=1

"Simone's passion for real estate and her love for "The DMV" are a perfect match. She has made it her mission to help local residents sell their homes quickly and at the best possible prices. Equally, she takes immense pride in assisting homebuyers in finding their perfect piece of paradise in DC, Maryland and Virginia. "
GET MORE INFORMATION
- Northwest Washington, DC Homes For Sale
- Arlington, VA Homes For Sale
- Silver Spring, MD Homes For Sale
- McLean, VA Homes For Sale
- Bethesda, MD Homes For Sale
- Falls Church, VA Homes For Sale
- Columbia Heights, DC Homes For Sale
- Gaithersburg, MD Homes For Sale
- Petworth, DC Homes For Sale
- Germantown, MD Homes For Sale
- Chevy Chase, MD Homes For Sale
- Potomac, MD Homes For Sale
- Chillum, MD Homes For Sale
- Foggy Bottom, DC Homes For Sale
- College Park, MD Homes For Sale
- Takoma Park, MD Homes For Sale
- Olney, MD Homes For Sale
- Friendship Heights, MD Homes For Sale
- Wesley Heights, MD Homes For Sale
- Kensington, MD Homes For Sale
- Seven Corners, VA Homes For Sale
- Langley Park, MD Homes For Sale
- Palisades, DC Homes For Sale
- Brookmont, MD Homes For Sale
- Spring Valley, DC Homes For Sale
- Martin's Additions, MD Homes For Sale
- Cabin John, MD Homes For Sale
- Rockville, MD Homes For Sale
- Woodhaven, MD Homes For Sale
- Westgate, MD Homes For Sale




