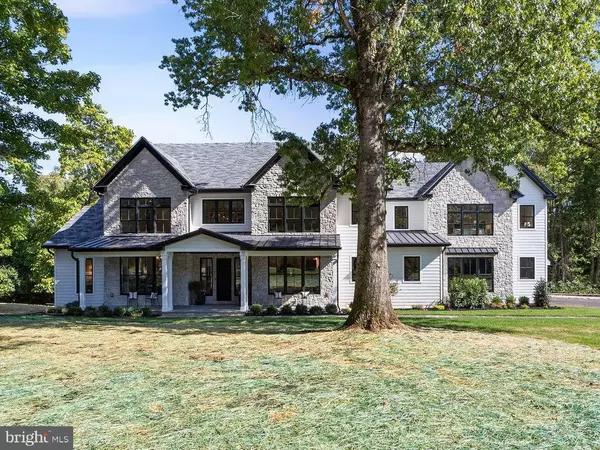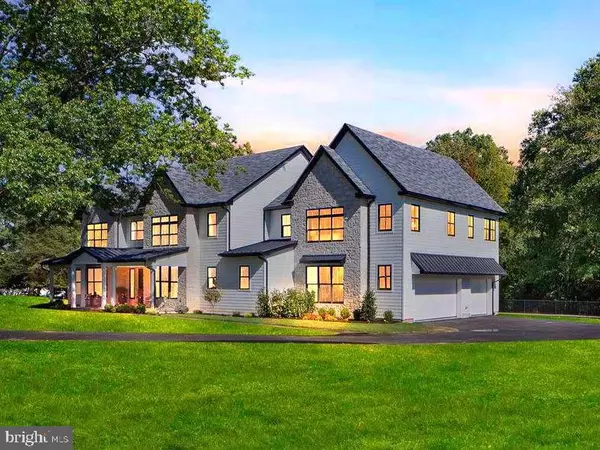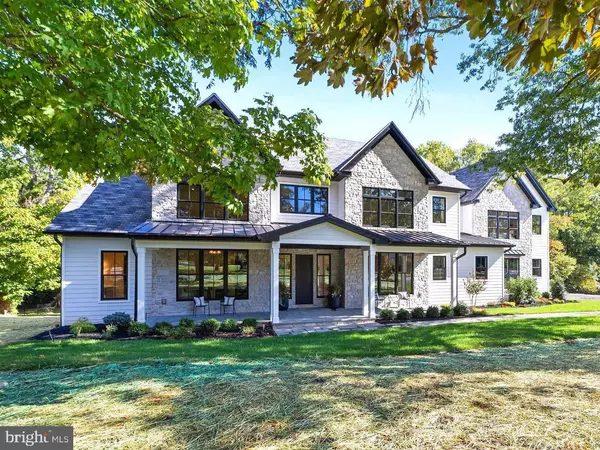UPDATED:
02/19/2025 09:18 PM
Key Details
Property Type Single Family Home
Sub Type Detached
Listing Status Active
Purchase Type For Sale
Square Footage 9,855 sqft
Price per Sqft $405
Subdivision Littlebrook
MLS Listing ID NJME2054562
Style Other
Bedrooms 6
Full Baths 7
Half Baths 2
HOA Y/N Y
Abv Grd Liv Area 6,850
Originating Board BRIGHT
Year Built 2024
Annual Tax Amount $20,387
Tax Year 2023
Lot Size 2.260 Acres
Acres 2.26
Lot Dimensions 0.00 x 0.00
Property Sub-Type Detached
Property Description
Welcome to an extraordinary expression of refined living—an unparalleled new construction residence nestled within the highly coveted Littlebrook neighborhood of Princeton. Designed to meet the exacting standards of the most discerning buyer, this architectural marvel spans an impressive 9,850 square feet of meticulously curated space, offering an unrivaled blend of sophistication, modern elegance, and comfort.
Commanding attention from the moment you arrive, the home's striking facade boasts a harmonious blend of elegant neutral stonework and Hardi-Panel® siding, punctuated by expansive matte black Andersen 400 Series windows that bathe the interiors in natural light while framing enchanting views of the lush surroundings. Set upon one of the most expansive and private lots in the area, this estate presents limitless possibilities for luxurious outdoor living, whether envisioning a resort-style pool, a distinguished pool house, or a private tennis court.
Step inside and be captivated by the grandeur of wide-plank white oak flooring, soaring ceilings, and exquisite detailing at every turn. The open and airy layout seamlessly integrates 6,850 square feet across three levels, with an additional 3,000-square-foot walkout lower level, culminating in a living experience that is both opulent and inviting.
The heart of this residence is the chef's dream kitchen, a testament to form and function, featuring commercial-grade integrated stainless steel appliances, dual dishwashers, a professional-grade cooktop, and a state-of-the-art wall oven. Custom inset cabinetry and designer finishes elevate this culinary space to an artistic masterpiece.
Retreat to the second of two luxurious primary suites, a sanctuary of indulgence featuring a generous walk-in closet and a spa-inspired bath. Heated marble floors, an oversized his-and-hers shower, and exquisite finishes ensure an ambiance of serene sophistication. Each of the six lavishly appointed bedrooms is accompanied by its own en suite bath, offering an unrivaled level of privacy and comfort for residents and guests alike.
The lower level extends the realm of refined living, boasting a sprawling family room with a custom fireplace, a state-of-the-art home theater, a private fitness center, an additional finished storage room, and a full bath. Adjacent to the dining area houses an exquisite concrete wine cellar, ideal for the connoisseur seeking to entertain in style. A seamless walkout design integrates this space with the verdant outdoors, offering limitless potential for recreation and relaxation.
Practicality meets opulence in every detail, from the elegant mudroom with bespoke cabinetry and slate flooring to the secondary laundry area and powder room, conveniently accessible from the three-car garage, complete with an electric vehicle charging port.
This rare and remarkable offering embodies the pinnacle of luxury and exclusivity in Princeton's most sought-after enclave. Schedule your private viewing today and begin your journey toward an unrivaled lifestyle in this extraordinary residence.
Location
State NJ
County Mercer
Area Princeton (21114)
Zoning R5
Direction West
Rooms
Basement Connecting Stairway, Fully Finished, Heated, Improved, Interior Access, Outside Entrance, Rear Entrance, Sump Pump, Walkout Level, Water Proofing System, Windows
Main Level Bedrooms 1
Interior
Interior Features Bathroom - Soaking Tub, Bathroom - Stall Shower, Bathroom - Tub Shower, Bathroom - Walk-In Shower, Built-Ins, Butlers Pantry, Ceiling Fan(s), Combination Kitchen/Dining, Entry Level Bedroom, Floor Plan - Open, Kitchen - Gourmet, Kitchen - Island, Pantry, Primary Bath(s), Recessed Lighting, Upgraded Countertops, Walk-in Closet(s), Wine Storage, Wood Floors
Hot Water Instant Hot Water, Multi-tank, Natural Gas
Heating Forced Air
Cooling Central A/C, Dehumidifier, Ductless/Mini-Split, Multi Units, Programmable Thermostat, Zoned
Flooring Ceramic Tile, Hardwood, Marble, Slate
Fireplaces Number 2
Fireplaces Type Gas/Propane, Mantel(s), Marble, Metal
Equipment Built-In Microwave, Commercial Range, Cooktop, Dishwasher, Dryer - Front Loading, Dryer - Gas, Indoor Grill, Microwave, Oven - Wall, Range Hood, Refrigerator, Six Burner Stove, Stainless Steel Appliances, Washer - Front Loading, Water Heater - High-Efficiency, Water Heater - Tankless
Furnishings No
Fireplace Y
Window Features Double Hung,Double Pane,Energy Efficient,Vinyl Clad
Appliance Built-In Microwave, Commercial Range, Cooktop, Dishwasher, Dryer - Front Loading, Dryer - Gas, Indoor Grill, Microwave, Oven - Wall, Range Hood, Refrigerator, Six Burner Stove, Stainless Steel Appliances, Washer - Front Loading, Water Heater - High-Efficiency, Water Heater - Tankless
Heat Source Natural Gas
Laundry Has Laundry, Main Floor, Upper Floor
Exterior
Exterior Feature Balcony, Deck(s), Patio(s), Porch(es), Roof
Parking Features Garage Door Opener, Inside Access, Oversized
Garage Spaces 7.0
Utilities Available Cable TV, Cable TV Available, Electric Available, Natural Gas Available, Phone Available, Sewer Available, Under Ground, Water Available
Water Access N
View Garden/Lawn, Trees/Woods
Roof Type Asphalt
Street Surface Black Top,Paved
Accessibility 2+ Access Exits, 32\"+ wide Doors, >84\" Garage Door, Doors - Lever Handle(s), Doors - Swing In
Porch Balcony, Deck(s), Patio(s), Porch(es), Roof
Road Frontage Boro/Township, Public
Attached Garage 3
Total Parking Spaces 7
Garage Y
Building
Lot Description Trees/Wooded, Front Yard, Landscaping, SideYard(s)
Story 3
Foundation Concrete Perimeter
Sewer Public Sewer
Water Public
Architectural Style Other
Level or Stories 3
Additional Building Above Grade, Below Grade
Structure Type 9'+ Ceilings,2 Story Ceilings,Cathedral Ceilings,Dry Wall
New Construction Y
Schools
Elementary Schools Littlebrook
Middle Schools Princeton
High Schools Princeton H.S.
School District Princeton Regional Schools
Others
Pets Allowed Y
Senior Community No
Tax ID 14-07601-00039
Ownership Fee Simple
SqFt Source Assessor
Acceptable Financing Conventional, Cash
Horse Property N
Listing Terms Conventional, Cash
Financing Conventional,Cash
Special Listing Condition Standard
Pets Allowed Cats OK, Dogs OK
Virtual Tour https://mls.homejab.com/property/view/109-rollingmead-princeton-nj-08540-usa

"Simone's passion for real estate and her love for "The DMV" are a perfect match. She has made it her mission to help local residents sell their homes quickly and at the best possible prices. Equally, she takes immense pride in assisting homebuyers in finding their perfect piece of paradise in DC, Maryland and Virginia. "
GET MORE INFORMATION
- Northwest Washington, DC Homes For Sale
- Arlington, VA Homes For Sale
- Silver Spring, MD Homes For Sale
- McLean, VA Homes For Sale
- Bethesda, MD Homes For Sale
- Falls Church, VA Homes For Sale
- Columbia Heights, DC Homes For Sale
- Gaithersburg, MD Homes For Sale
- Petworth, DC Homes For Sale
- Germantown, MD Homes For Sale
- Chevy Chase, MD Homes For Sale
- Potomac, MD Homes For Sale
- Chillum, MD Homes For Sale
- Foggy Bottom, DC Homes For Sale
- College Park, MD Homes For Sale
- Takoma Park, MD Homes For Sale
- Olney, MD Homes For Sale
- Friendship Heights, MD Homes For Sale
- Wesley Heights, MD Homes For Sale
- Kensington, MD Homes For Sale
- Seven Corners, VA Homes For Sale
- Langley Park, MD Homes For Sale
- Palisades, DC Homes For Sale
- Brookmont, MD Homes For Sale
- Spring Valley, DC Homes For Sale
- Martin's Additions, MD Homes For Sale
- Cabin John, MD Homes For Sale
- Rockville, MD Homes For Sale
- Woodhaven, MD Homes For Sale
- Westgate, MD Homes For Sale




